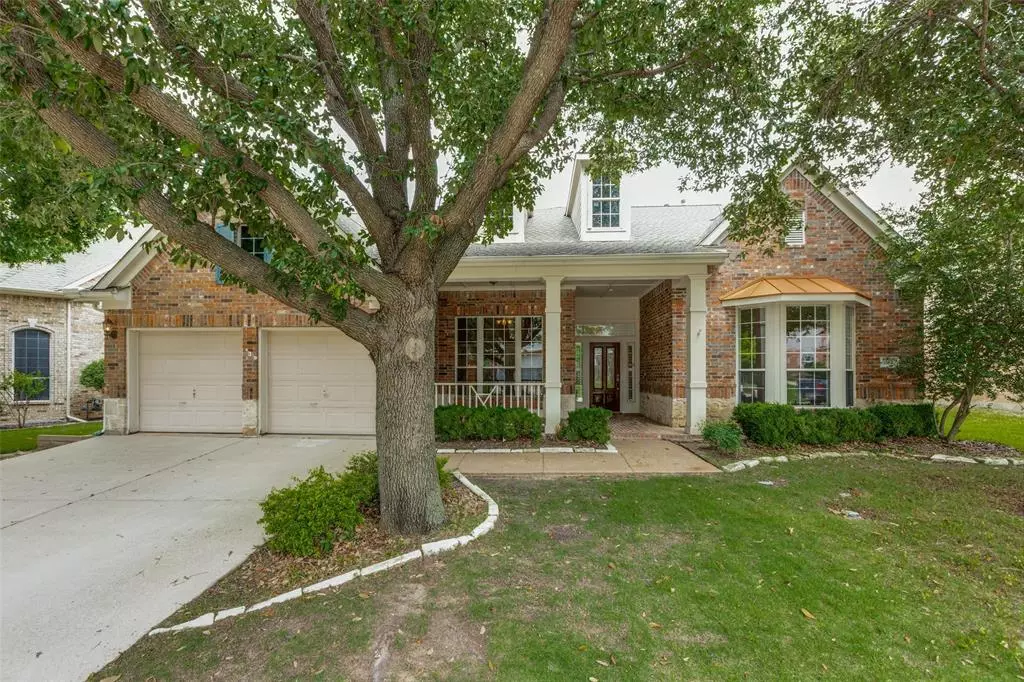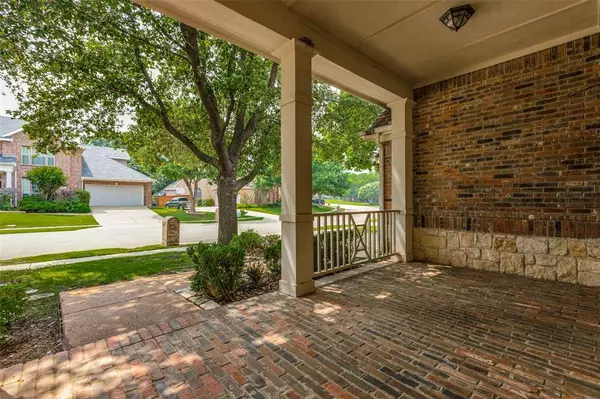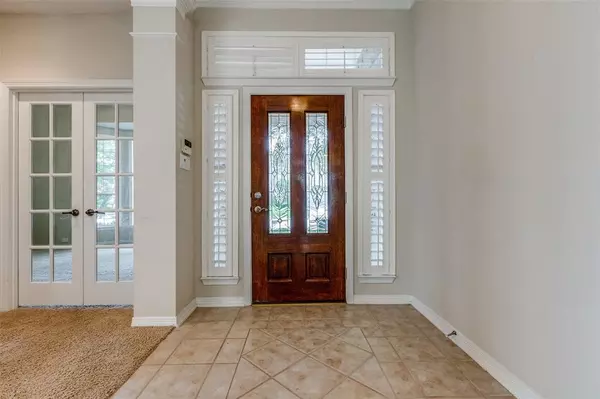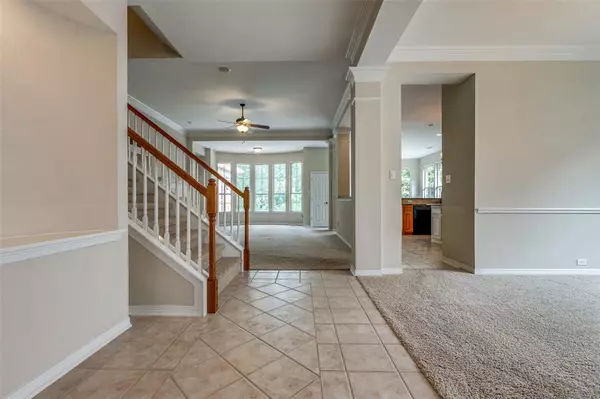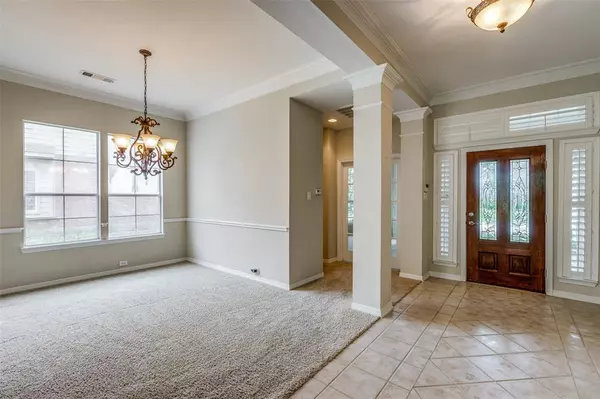$619,900
For more information regarding the value of a property, please contact us for a free consultation.
4 Beds
4 Baths
3,269 SqFt
SOLD DATE : 07/18/2024
Key Details
Property Type Single Family Home
Sub Type Single Family Residence
Listing Status Sold
Purchase Type For Sale
Square Footage 3,269 sqft
Price per Sqft $189
Subdivision Hackberry Ridge
MLS Listing ID 20631811
Sold Date 07/18/24
Style Traditional
Bedrooms 4
Full Baths 3
Half Baths 1
HOA Fees $79/ann
HOA Y/N Mandatory
Year Built 2000
Annual Tax Amount $10,253
Lot Size 8,712 Sqft
Acres 0.2
Property Description
Welcome to this beautiful property in the Hackberry Ridge section of acclaimed Stonebridge Ranch!This 4 bedroom,3 full,1 half bath residence offers comfortable living spaces and an unbeatable location.As you step inside,you'll be greeted by an abundance of natural light streaming through the large windows,highlighting the spacious open floor plan.The main level has two inviting living room areas,huge kitchen features stainless steel appliances,gas cooktop,ample counter space,cozy breakfast nook.The office with French doors provides a quiet, productive space.The generously sized primary bedroom offers comfort and privacy,the ensuite bathroom has garden tub,glass enclosed shower, separate vanities. Step outside and create your own private oasis with a lush greenbelt,serene creek which can create a picturesque backdrop with the natural beauty that surrounds you. This community offers an array of amenities including trails,parks,pools,pickleball,ponds, truly has something for everyone.
Location
State TX
County Collin
Community Club House, Community Pool, Greenbelt, Jogging Path/Bike Path, Park, Playground, Pool, Sidewalks, Tennis Court(S)
Direction GPS - 613 Hackberry Ridge Dr, McKinney
Rooms
Dining Room 2
Interior
Interior Features Built-in Features, Built-in Wine Cooler, Double Vanity, Eat-in Kitchen, Granite Counters, High Speed Internet Available, Kitchen Island, Loft, Open Floorplan, Pantry, Walk-In Closet(s)
Heating Central, Natural Gas
Cooling Ceiling Fan(s), Central Air
Flooring Carpet, Ceramic Tile
Fireplaces Number 1
Fireplaces Type Family Room, Gas, Gas Logs, Gas Starter, Great Room, Living Room
Appliance Built-in Gas Range, Dishwasher, Disposal, Gas Cooktop, Gas Oven, Gas Range, Gas Water Heater, Microwave
Heat Source Central, Natural Gas
Exterior
Exterior Feature Covered Patio/Porch
Garage Spaces 2.0
Fence Back Yard, Fenced, Metal, Wood
Community Features Club House, Community Pool, Greenbelt, Jogging Path/Bike Path, Park, Playground, Pool, Sidewalks, Tennis Court(s)
Utilities Available City Sewer, City Water, Individual Gas Meter, Sidewalk
Roof Type Composition
Total Parking Spaces 2
Garage Yes
Building
Lot Description Adjacent to Greenbelt, Greenbelt, Interior Lot, Sprinkler System, Subdivision
Story Two
Foundation Slab
Level or Stories Two
Structure Type Brick
Schools
Elementary Schools Eddins
Middle Schools Dowell
High Schools Mckinney Boyd
School District Mckinney Isd
Others
Ownership Call Agent
Financing Conventional
Special Listing Condition Survey Available
Read Less Info
Want to know what your home might be worth? Contact us for a FREE valuation!

Our team is ready to help you sell your home for the highest possible price ASAP

©2024 North Texas Real Estate Information Systems.
Bought with Non-Mls Member • NON MLS

"My job is to find and attract mastery-based agents to the office, protect the culture, and make sure everyone is happy! "

