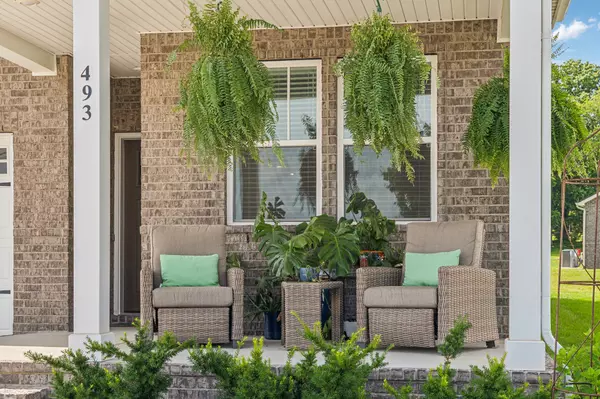$431,000
$435,000
0.9%For more information regarding the value of a property, please contact us for a free consultation.
2 Beds
2 Baths
2,046 SqFt
SOLD DATE : 07/19/2024
Key Details
Sold Price $431,000
Property Type Single Family Home
Sub Type Single Family Residence
Listing Status Sold
Purchase Type For Sale
Square Footage 2,046 sqft
Price per Sqft $210
Subdivision Durham Farms Ph2 Sec 27
MLS Listing ID 2667035
Sold Date 07/19/24
Bedrooms 2
Full Baths 2
HOA Fees $385/mo
HOA Y/N Yes
Year Built 2022
Annual Tax Amount $2,697
Lot Size 7,840 Sqft
Acres 0.18
Property Description
Enjoy maintenance free, resort style living in this beautiful villa home located in the esteemed Durham Farms community, where Southern charm meets contemporary elegance. This home has an open concept floor plan featuring a chefs kitchen with large pantry, primary suite and guest bedroom on the main level, separate office/flex space and large second floor bonus room. HOA amenities include resort pool and splash pad, fitness center, clubhouse, dog park, Lifestyle Director, social programming, insurance, full home lawn maintenance & landscaping, irrigation, & exterior pest/termite. Located just a short drive from downtown Hendersonville, Durham Farms offers convenient access to shopping, dining, and entertainment options as well as Old Hickory Lake. Nearby parks, schools, and healthcare facilities further enhance the quality of life for residents of Durham Farms. Additionally it's proximity to major highways allows for easy commuting to downtown Nashville. **Video tour coming soon**
Location
State TN
County Sumner County
Rooms
Main Level Bedrooms 2
Interior
Interior Features Ceiling Fan(s), Entry Foyer, Extra Closets, High Ceilings, Pantry, Storage, Walk-In Closet(s)
Heating Central, Furnace, Natural Gas
Cooling Central Air, Electric
Flooring Carpet, Laminate, Tile
Fireplace N
Appliance Dishwasher, Disposal, Ice Maker, Microwave, Refrigerator
Exterior
Exterior Feature Garage Door Opener, Irrigation System
Garage Spaces 2.0
Utilities Available Electricity Available, Water Available
View Y/N false
Private Pool false
Building
Lot Description Level
Story 2
Sewer Public Sewer
Water Public
Structure Type Hardboard Siding,Brick
New Construction false
Schools
Elementary Schools Dr. William Burrus Elementary At Drakes Creek
Middle Schools Knox Doss Middle School At Drakes Creek
High Schools Beech Sr High School
Others
HOA Fee Include Exterior Maintenance,Maintenance Grounds,Insurance,Recreation Facilities
Senior Community false
Read Less Info
Want to know what your home might be worth? Contact us for a FREE valuation!

Our team is ready to help you sell your home for the highest possible price ASAP

© 2025 Listings courtesy of RealTrac as distributed by MLS GRID. All Rights Reserved.
"My job is to find and attract mastery-based agents to the office, protect the culture, and make sure everyone is happy! "






