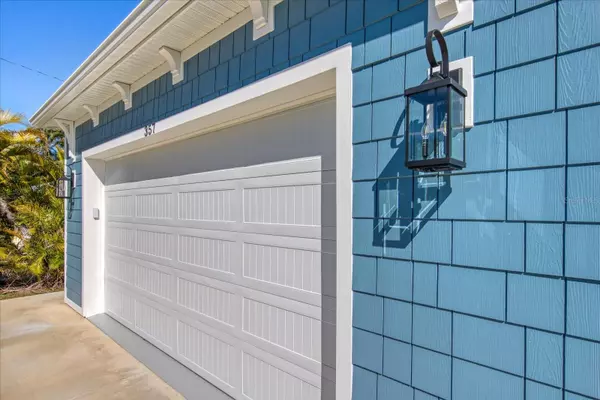$575,000
$575,000
For more information regarding the value of a property, please contact us for a free consultation.
3 Beds
2 Baths
1,726 SqFt
SOLD DATE : 07/17/2024
Key Details
Sold Price $575,000
Property Type Single Family Home
Sub Type Single Family Residence
Listing Status Sold
Purchase Type For Sale
Square Footage 1,726 sqft
Price per Sqft $333
Subdivision South Venice
MLS Listing ID A4605545
Sold Date 07/17/24
Bedrooms 3
Full Baths 2
HOA Y/N No
Originating Board Stellar MLS
Year Built 2024
Lot Size 7,840 Sqft
Acres 0.18
Property Description
This meticulously crafted home by Blue Water Custom Homes is currently available at 357 Rallus Rd, Venice, FL 34293. Offering a unique blend of comfort, style, and functionality, this residence features 3 bedrooms, 2 bathrooms, a 2-car garage, and a versatile den space. The open and split floor plan is thoughtfully designed for modern living in the charming, and highly sought after, setting of Venice, Florida.
The coastal charm of the home is immediately evident from its exterior, featuring a coastal blue Hardi Board Shingle Siding accented by white corbels and elegant lighting fixtures. The inviting double front door ushers guests into a foyer that cleverly connects the den to the main great room, promising a warm welcome to all who enter.
The interior is defined by luxury vinyl flooring across the main living areas, contributing to a bright and airy ambiance. The kitchen boasts striking wood cabinets, a sleek black island, and floating shelves, set against a backdrop of white subway tiles. Black and gold pendant lights above both the kitchen and dry bar, add a touch of luxury.
Further enhancing the living space, the living room is distinguished by a tray ceiling with intricate beam work, adding a touch of elegance to the space. The laundry room extends the home’s distinctive style with black herringbone tile flooring, wooden cabinetry and gold accents, seamlessly continuing the home's warm feel.
The master suite offers direct access to the back porch through a glass door, complete with mini blind inserts, enriching the space with natural light. A barn door leads into the master bathroom adorned with light gray tile flooring, split wooden vanities, and an oversized walk-in shower. The walk-in shower offers full glass with a luxurious herringbone tile design.
Guest accommodations are equally well-appointed, with a guest bathroom that mirrors the home’s overall design ethos, with gray vertically stacked shower tile, and black and gold finishes that offer a bold look. Two additional bedrooms complete the layout, ensuring ample space for comfort and privacy.
This property, through its thoughtful design and attention to detail, promises a lifestyle of comfort, elegance, and convenience in Venice, Florida. This home is thoughtfully placed on the property for a future pool addition.
Situated in Venice, Florida, this property not only offers a luxurious living experience but also the convenience and benefits of its location. Future homeowners are eligible to join the South Venice Civic Association, providing access to a private beach, boat launch, and various recreational amenities. The location also offers easy access to the Venice beach and fishing pier, an assortment of world beaches, Shamrock Park and the Venetian Way bike trail. There are plenty of great golf courses, shopping and dining options.With no mandatory HOA or CDD fees and situated within the top-rated Sarasota school district, this home presents an ideal blend of elegance, comfort, and a vibrant lifestyle.
Location
State FL
County Sarasota
Community South Venice
Rooms
Other Rooms Den/Library/Office
Interior
Interior Features Ceiling Fans(s), High Ceilings, Open Floorplan, Split Bedroom, Stone Counters, Thermostat, Tray Ceiling(s), Walk-In Closet(s)
Heating Central
Cooling Central Air
Flooring Luxury Vinyl, Tile
Furnishings Unfurnished
Fireplace false
Appliance Built-In Oven, Dishwasher, Disposal, Electric Water Heater, Exhaust Fan, Freezer, Kitchen Reverse Osmosis System, Microwave, Range, Range Hood, Refrigerator, Water Filtration System
Laundry Laundry Room
Exterior
Exterior Feature French Doors, Lighting, Rain Gutters, Sliding Doors
Garage Spaces 2.0
Utilities Available Cable Available, Electricity Connected, Water Connected
Waterfront false
Roof Type Shingle
Porch Covered, Front Porch, Rear Porch
Attached Garage true
Garage true
Private Pool No
Building
Lot Description Cleared, In County, Paved
Entry Level One
Foundation Slab, Stem Wall
Lot Size Range 0 to less than 1/4
Builder Name Blue Water Custom Homes Inc.
Sewer Septic Tank
Water Well
Structure Type Block,HardiPlank Type,Stucco
New Construction true
Others
Pets Allowed Yes
Senior Community No
Ownership Fee Simple
Acceptable Financing Cash, Conventional, FHA, Other, USDA Loan, VA Loan
Membership Fee Required Optional
Listing Terms Cash, Conventional, FHA, Other, USDA Loan, VA Loan
Special Listing Condition None
Read Less Info
Want to know what your home might be worth? Contact us for a FREE valuation!

Our team is ready to help you sell your home for the highest possible price ASAP

© 2024 My Florida Regional MLS DBA Stellar MLS. All Rights Reserved.
Bought with THE RAY WILLIAMS GROUP LLC

"My job is to find and attract mastery-based agents to the office, protect the culture, and make sure everyone is happy! "






