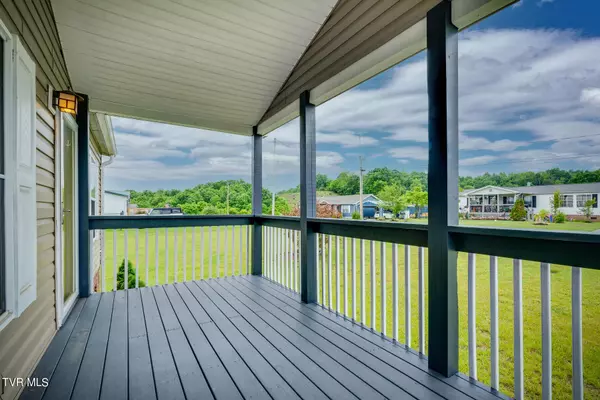$229,000
$235,000
2.6%For more information regarding the value of a property, please contact us for a free consultation.
3 Beds
2 Baths
1,860 SqFt
SOLD DATE : 07/19/2024
Key Details
Sold Price $229,000
Property Type Single Family Home
Sub Type Single Family Residence
Listing Status Sold
Purchase Type For Sale
Square Footage 1,860 sqft
Price per Sqft $123
Subdivision Hickory Ridge
MLS Listing ID 9966013
Sold Date 07/19/24
Style Ranch
Bedrooms 3
Full Baths 2
HOA Y/N No
Total Fin. Sqft 1860
Originating Board Tennessee/Virginia Regional MLS
Year Built 2006
Lot Size 0.370 Acres
Acres 0.37
Lot Dimensions 84.49 x 166.41 Irr
Property Description
Wonderful 3 bedroom, 2 bath home with 1860 SQFT of living area! A must see home with huge kitchen, island with storage, newer stainless appliances, new countertops, subway tile, new sink/faucet with cup washer and ceramic tile flooring. Large walk-in pantry for all of your kitchen storage. Open dining area off of the kitchen with sliding doors to the back deck. Oversized laundry area with shelving and clothes rack. Primary bedroom adjoins the Primary bath with tub and separate shower. Shower has new rain head spray. New fan in bath with Bluetooth and nightlight. Primary bath also includes dual walk-in closets for his/her storage, ceramic tile flooring and built-ins for storage. Split bedroom floor plan. Home has full sheetrock from wall to ceilings. Huge living room has engineered hardwood flooring, lots of new recessed lighting/dimmers and ceiling mounted speakers for surround sound experience. Included is the wall mounted 65'' Vizio TV. Two sets of sliding doors lead to the awesome covered and screend 10x30 back deck. Totally enclosed with recessed lighting and peaceful views of the mountain. Outside you will find storage with the 10x16 yard barn with power and another metal shed 10x13 for lawn equipment. Park out of the weather under the 20x20 metal carport. heat pump has new coil, blower motor and compressor. This home sits on a full concrete pad for ease in access and support. Home needs nothing and is a must see. Enjoy this wonderful Sullivan Gardens location which is close to everything, yet tucked close to the mountain.
Location
State TN
County Sullivan
Community Hickory Ridge
Area 0.37
Zoning RS
Direction Sullivan Gardens Parkway (Hwy 93), Right on Derby Drive, Right on Hialeah, Right on Marilee Way, home on the Right (corner of Mimi Court).
Rooms
Other Rooms Outbuilding
Interior
Interior Features Built-in Features, Kitchen Island, Laminate Counters, Open Floorplan, Pantry, Walk-In Closet(s)
Heating Heat Pump
Cooling Ceiling Fan(s), Heat Pump
Flooring Carpet, Ceramic Tile, Hardwood
Window Features Insulated Windows
Appliance Dishwasher, Electric Range, Microwave, Refrigerator
Heat Source Heat Pump
Laundry Electric Dryer Hookup, Washer Hookup
Exterior
Parking Features Asphalt, Carport
Carport Spaces 2
Community Features Sidewalks
Utilities Available Cable Available
View Mountain(s)
Roof Type Asphalt
Topography Level
Porch Back, Covered, Enclosed, Front Porch, Screened
Building
Entry Level One
Foundation Block, Slab
Sewer Public Sewer
Water Public
Architectural Style Ranch
Structure Type Brick,Vinyl Siding
New Construction No
Schools
Elementary Schools Sullivan Gardens
Middle Schools Sullivan Heights Middle
High Schools West Ridge
Others
Senior Community No
Tax ID 104i A 005.00
Acceptable Financing Cash, Conventional, FHA
Listing Terms Cash, Conventional, FHA
Read Less Info
Want to know what your home might be worth? Contact us for a FREE valuation!

Our team is ready to help you sell your home for the highest possible price ASAP
Bought with Matthew Bolton • Coldwell Banker Security Real Estate
"My job is to find and attract mastery-based agents to the office, protect the culture, and make sure everyone is happy! "






