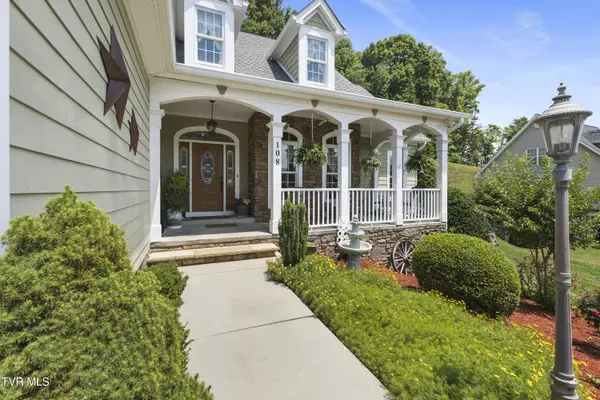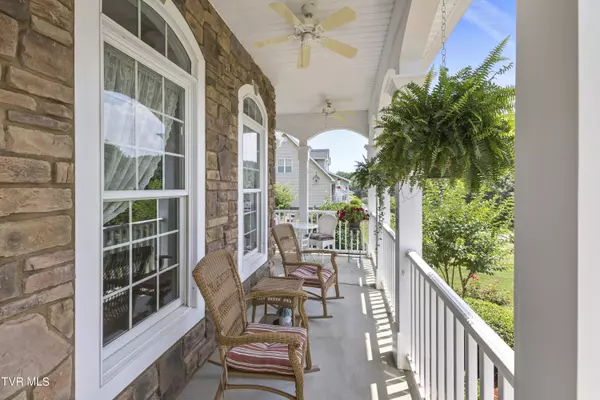$575,000
$599,000
4.0%For more information regarding the value of a property, please contact us for a free consultation.
3 Beds
3 Baths
3,220 SqFt
SOLD DATE : 07/10/2024
Key Details
Sold Price $575,000
Property Type Single Family Home
Sub Type Single Family Residence
Listing Status Sold
Purchase Type For Sale
Square Footage 3,220 sqft
Price per Sqft $178
Subdivision Quail Ridge
MLS Listing ID 9967294
Sold Date 07/10/24
Style Traditional
Bedrooms 3
Full Baths 3
HOA Y/N No
Total Fin. Sqft 3220
Originating Board Tennessee/Virginia Regional MLS
Year Built 2008
Lot Dimensions 125 x 205
Property Description
Upon entering the foyer the dining room is on the right and the large great room with soaring ceilings is straight ahead, kitchen is to the right. Main floor also houses a primary bedroom, bath and sitting area, second bedroom and a third bedroom currently used as an office. There is a large bonus room upstairs. The basement has two large rooms currently used as bedrooms and also a nice family room. There is also a walkout garage workshop and storage galore. BEAUTIFUL HARDWOOD AND TILE FLOORS IN MAIN AREA open floor plan with lots of natural light. THE BACKYARD IS STUNNINGLY LANDSCAPED AND PRIVATE WITH A LARGE DECK TO UNWIND AT THE END OF THE DAY.
This home is perfectly maintained in a nicely kept development. There is an RV parking space beside the garage with an electric hook up. This home features a central vacuum system. Ther is a shop in the basement that is approx. 526 sq. ft..
Room measurements are approximate and for reference only. Some bedroom drapes do not convey.County taxes only. Convenient to Johnson City and Elizabethton for shopping and entertainment. All information deemed reliable but should be confirmed by buyer or buyers agent.
Private remarks. Easy to show, please give one hour notice for showing.
Location
State TN
County Carter
Community Quail Ridge
Zoning RS
Direction Milligan Highway to Powder Branch Rd. Right on Max Jett Rd. Right on Ridgefield, left on Quail Ridge Rd, left on Quail Run. GPS friendly
Rooms
Basement Block, Concrete, Exterior Entry, Partially Finished, Unfinished
Interior
Interior Features Central Vac (Plumbed), Central Vacuum, Eat-in Kitchen, Entrance Foyer, Granite Counters, Pantry, Utility Sink, Walk-In Closet(s), Whirlpool
Heating Central, Fireplace(s), Heat Pump, Propane
Cooling Ceiling Fan(s), Central Air, Heat Pump
Flooring Ceramic Tile, Hardwood
Fireplaces Number 1
Fireplaces Type Living Room
Fireplace Yes
Window Features Insulated Windows
Appliance Dishwasher, Dryer, Electric Range, Microwave, Refrigerator, Washer
Heat Source Central, Fireplace(s), Heat Pump, Propane
Exterior
Parking Features RV Access/Parking, Driveway, Attached, Concrete, Garage Door Opener, Parking Pad
Garage Spaces 2.0
Amenities Available Landscaping
Roof Type Other
Topography Level, Part Wooded, Rolling Slope
Porch Deck, Front Porch, Rear Porch
Total Parking Spaces 2
Building
Entry Level One and One Half
Foundation Block
Sewer Septic Tank
Water Public
Architectural Style Traditional
Structure Type Stone,Vinyl Siding
New Construction No
Schools
Elementary Schools Happy Valley
Middle Schools Happy Valley
High Schools Happy Valley
Others
Senior Community No
Tax ID 056g A 020.00
Acceptable Financing Cash, Conventional, VA Loan
Listing Terms Cash, Conventional, VA Loan
Read Less Info
Want to know what your home might be worth? Contact us for a FREE valuation!

Our team is ready to help you sell your home for the highest possible price ASAP
Bought with Mark Trent • Century 21 Legacy Col Hgts
"My job is to find and attract mastery-based agents to the office, protect the culture, and make sure everyone is happy! "






