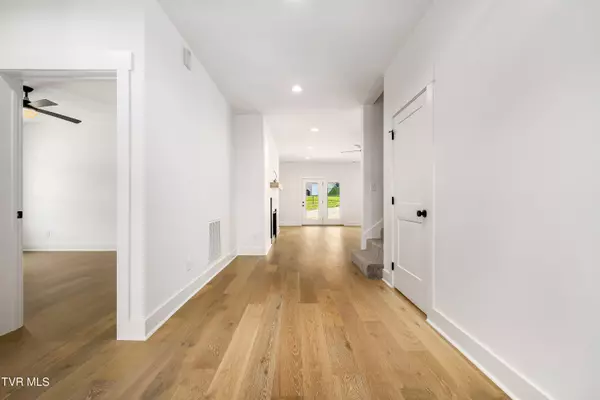$639,000
$639,000
For more information regarding the value of a property, please contact us for a free consultation.
4 Beds
2 Baths
2,400 SqFt
SOLD DATE : 07/08/2024
Key Details
Sold Price $639,000
Property Type Single Family Home
Sub Type Single Family Residence
Listing Status Sold
Purchase Type For Sale
Square Footage 2,400 sqft
Price per Sqft $266
Subdivision Chestnut Cove
MLS Listing ID 9962233
Sold Date 07/08/24
Style Cottage
Bedrooms 4
Full Baths 2
HOA Fees $12/ann
HOA Y/N Yes
Total Fin. Sqft 2400
Originating Board Tennessee/Virginia Regional MLS
Year Built 2024
Lot Size 0.340 Acres
Acres 0.34
Lot Dimensions 100 x 150
Property Description
Stunning new construction built by desirable Superior Homes Construction. This one level living home features a bright and airy feel with lots of light and beautiful white oak hardwood floors. After entering the home you are greeted by a spacious foyer accessing two main level bedrooms along with the bonus room staircase! The open living space provides flexible living and furniture placement. The designer kitchen offers oven baked clay backsplash, designer countertops, gas range, undercabinent microwave and large pantry! Upstairs features bonus/bedrooms and a huge walk in attic area for easy access or expansion! Outside enjoy the covered patio or the 3 car garage! Buyer/Buyer's agent to verify all MLS info. Home to be completed March 10 and new pictures will be updated periodically!
Location
State TN
County Washington
Community Chestnut Cove
Area 0.34
Zoning Residential
Direction From Highland Church Rd turn right into Chestnut Cove. 2nd Left onto Grassley Court. 2nd home on left.
Rooms
Ensuite Laundry Electric Dryer Hookup, Washer Hookup
Interior
Interior Features Primary Downstairs, Eat-in Kitchen, Entrance Foyer, Granite Counters, Kitchen Island, Kitchen/Dining Combo, Open Floorplan, Pantry, Utility Sink, Walk-In Closet(s)
Laundry Location Electric Dryer Hookup,Washer Hookup
Heating Natural Gas
Cooling Heat Pump
Flooring Carpet, Ceramic Tile, Hardwood
Fireplaces Number 1
Fireplaces Type Gas Log, Living Room
Fireplace Yes
Window Features Double Pane Windows
Appliance Dishwasher, Disposal, Gas Range, Microwave
Heat Source Natural Gas
Laundry Electric Dryer Hookup, Washer Hookup
Exterior
Garage Spaces 3.0
Community Features Curbs
Amenities Available Landscaping
Roof Type Asphalt
Topography Level
Porch Covered, Rear Patio
Total Parking Spaces 3
Building
Entry Level One
Foundation Slab
Sewer Public Sewer
Water Public
Architectural Style Cottage
Structure Type Brick
New Construction Yes
Schools
Elementary Schools Woodland Elementary
Middle Schools Indian Trail
High Schools Science Hill
Others
Senior Community No
Tax ID 036b F 023.00
Acceptable Financing Cash, Conventional, FHA, VA Loan
Listing Terms Cash, Conventional, FHA, VA Loan
Read Less Info
Want to know what your home might be worth? Contact us for a FREE valuation!

Our team is ready to help you sell your home for the highest possible price ASAP
Bought with Becky Chapman • Debby Gibson Real Estate

"My job is to find and attract mastery-based agents to the office, protect the culture, and make sure everyone is happy! "






