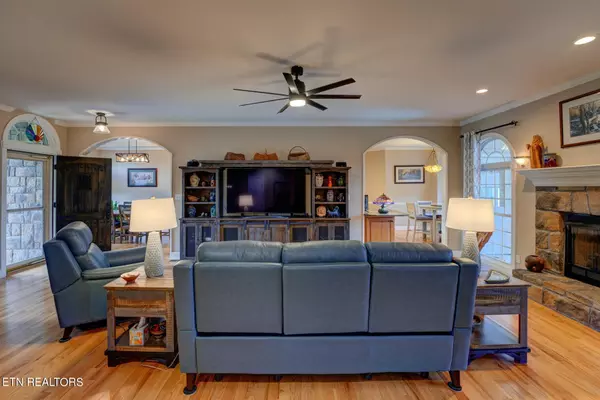$598,000
$599,900
0.3%For more information regarding the value of a property, please contact us for a free consultation.
3 Beds
4 Baths
3,104 SqFt
SOLD DATE : 07/17/2024
Key Details
Sold Price $598,000
Property Type Single Family Home
Sub Type Residential
Listing Status Sold
Purchase Type For Sale
Square Footage 3,104 sqft
Price per Sqft $192
Subdivision Skyline Estates
MLS Listing ID 1263769
Sold Date 07/17/24
Style Contemporary
Bedrooms 3
Full Baths 3
Half Baths 1
Originating Board East Tennessee REALTORS® MLS
Year Built 2006
Lot Size 0.680 Acres
Acres 0.68
Property Description
Move in ready! Well built & cared for home with 3 bedrooms on main level. Large master suite with walk in shower & whirlpool tub! Additional 2 bedrooms share a 'Jack & Jill bathroom'. Hardwood floors in Living Room, Dining Room, Home Office & Kitchen. Kitchen has LOTS of cabinet & counter space! Bonus room makes way for recreational activities, guest suite or home office! Basement has bonus/rec room, tv room AND full bathroom! Screened in deck with porch swing included overlooks the beautiful above ground pool! Large fenced yard! 2 car garage on main level PLUS a 2 car garage in basement! RV parking with 220 hookup. LOTS of storage space! Poured concrete walls in basement & Hardie board siding! High speed internet available. Convenient access to I-40 & easy commute to Sevierville, Pigeon Forge, Knoxville, Morristown & Jefferson City! Take advantage of living between Douglas Lake or Cherokee Lake!
Location
State TN
County Jefferson County - 26
Area 0.68
Rooms
Other Rooms LaundryUtility, Extra Storage, Mstr Bedroom Main Level, Split Bedroom
Basement Partially Finished, Slab, Walkout
Dining Room Formal Dining Area
Interior
Interior Features Walk-In Closet(s)
Heating Central, Forced Air, Natural Gas, Electric
Cooling Central Cooling, Ceiling Fan(s)
Flooring Carpet, Hardwood, Tile
Fireplaces Number 1
Fireplaces Type Other, Gas Log
Fireplace Yes
Appliance Dishwasher, Microwave, Range, Refrigerator, Smoke Detector
Heat Source Central, Forced Air, Natural Gas, Electric
Laundry true
Exterior
Exterior Feature Pool - Swim(Abv Grd), Porch - Screened, Deck
Garage Garage Door Opener, Basement, RV Parking, Side/Rear Entry, Main Level
Garage Description RV Parking, SideRear Entry, Basement, Garage Door Opener, Main Level
View Country Setting
Parking Type Garage Door Opener, Basement, RV Parking, Side/Rear Entry, Main Level
Garage No
Building
Lot Description Corner Lot
Faces I-40 to Exit 417. Turn on to Hwy 92 going towards Jefferson City. Take 1st Left on to Patriot Drive. Turn Left on to Goose Creek Rd. Turn Right on to Gaut Rd. Turn Right on to Skyline Dr. Home will be on corner of Gaut Rd & Skyline Dr,
Sewer Septic Tank
Water Public
Architectural Style Contemporary
Structure Type Frame,Other
Schools
High Schools Jefferson County
Others
Restrictions Yes
Tax ID 067C A 03300
Energy Description Electric, Gas(Natural)
Read Less Info
Want to know what your home might be worth? Contact us for a FREE valuation!

Our team is ready to help you sell your home for the highest possible price ASAP

"My job is to find and attract mastery-based agents to the office, protect the culture, and make sure everyone is happy! "






