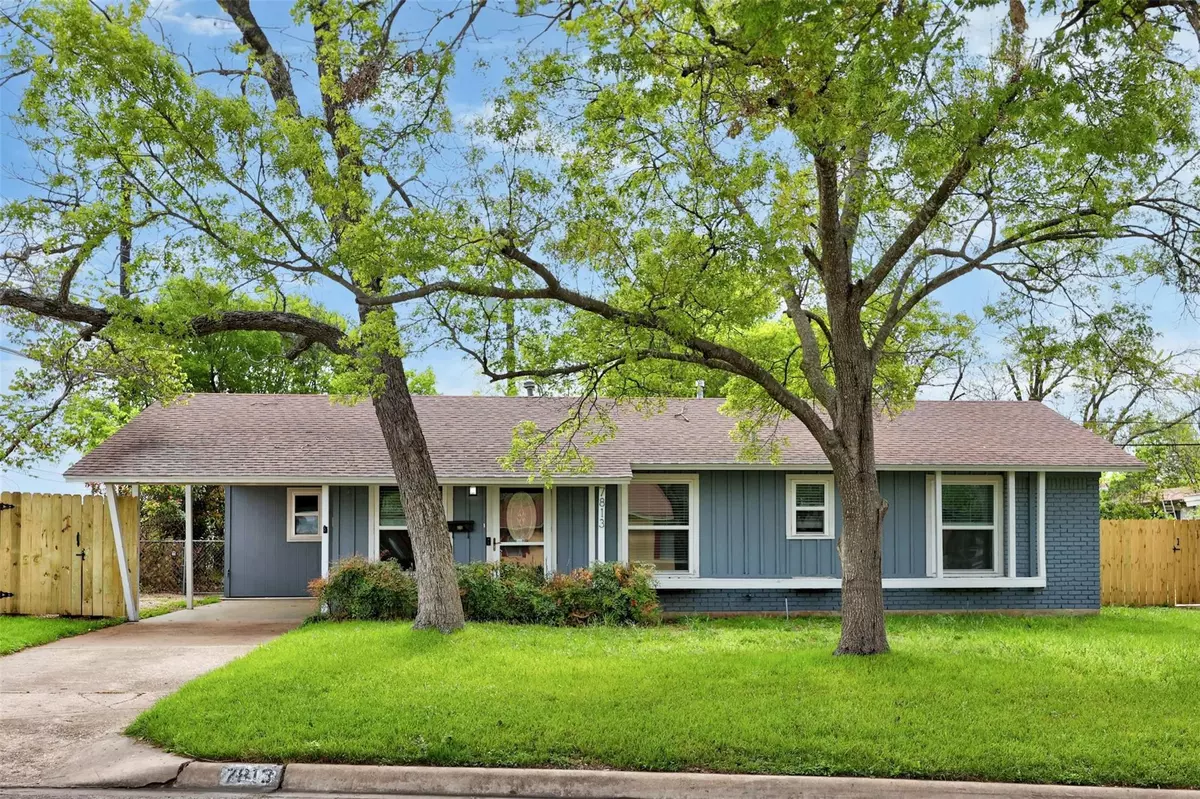$489,000
For more information regarding the value of a property, please contact us for a free consultation.
4 Beds
3 Baths
1,432 SqFt
SOLD DATE : 07/18/2024
Key Details
Property Type Single Family Home
Sub Type Single Family Residence
Listing Status Sold
Purchase Type For Sale
Square Footage 1,432 sqft
Price per Sqft $335
Subdivision Jefferson Village
MLS Listing ID 3339265
Sold Date 07/18/24
Bedrooms 4
Full Baths 3
Originating Board actris
Year Built 1958
Annual Tax Amount $9,725
Tax Year 2023
Lot Size 6,263 Sqft
Property Description
Great price in Crestview! This adorable home features 4 bedrooms, 3 full bathrooms (rare in the area), a carport, new roof (May 2024), large trees on a
corner lot and feeds to Brentwood Elementary. You'll especially appreciate the two primary bedrooms - use the newer one as your primary and the original
for guests! Great location near restaurants, bars, and breweries on Burnet and N Lamar, as well as Q2 Stadium and
The Domain. Easy access to major highways. The rear porch and backyard feel private and cozy and are a great spot
to relax and unwind. Inside, you'll find polished concrete floors and walls
tastefully done in a soft color palette. The windows let in abundant light and were installed in 2019. The newer primary
bedroom also has a mini-split system (installed 2022) that can be run off a generator if those pesky power outages
happen. With a small portable generator, the entire house can stay heated if natural gas is available. If all utilities are
down, the primary bedroom can be heated and cooled on a 120V generator supply. The setup is wired for 240V 30A,
so with a larger generator could run the main AC (installed 2021) as well. Other upgrades include a new back door and tankless water heater installed in 2019. Welcome home!
Location
State TX
County Travis
Rooms
Main Level Bedrooms 4
Interior
Interior Features Two Primary Suties, High Ceilings, Stone Counters, Gas Dryer Hookup, No Interior Steps, Open Floorplan, Primary Bedroom on Main, Recessed Lighting, Walk-In Closet(s)
Heating Central, Natural Gas
Cooling Ceiling Fan(s), Central Air, Electric
Flooring Concrete, Tile
Fireplace Y
Appliance Dishwasher, Free-Standing Gas Range, RNGHD, Water Heater, Tankless Water Heater
Exterior
Exterior Feature Gutters Full
Fence Back Yard, Chain Link, Wood
Pool None
Community Features Park, Pool
Utilities Available Electricity Connected, Natural Gas Connected, Sewer Connected, Water Connected
Waterfront Description None
View None
Roof Type Composition,Shingle
Accessibility None
Porch Rear Porch
Total Parking Spaces 2
Private Pool No
Building
Lot Description Back Yard, Corner Lot, Front Yard, Private, Sprinkler - Automatic, Trees-Large (Over 40 Ft), Trees-Moderate
Faces Northwest
Foundation Slab
Sewer Public Sewer
Water Public
Level or Stories One
Structure Type Brick,Frame,HardiPlank Type
New Construction No
Schools
Elementary Schools Brentwood
Middle Schools Lamar (Austin Isd)
High Schools Mccallum
School District Austin Isd
Others
Restrictions City Restrictions,Deed Restrictions
Ownership Fee-Simple
Acceptable Financing Cash, Conventional, FHA, VA Loan
Tax Rate 1.9749
Listing Terms Cash, Conventional, FHA, VA Loan
Special Listing Condition Standard
Read Less Info
Want to know what your home might be worth? Contact us for a FREE valuation!

Our team is ready to help you sell your home for the highest possible price ASAP
Bought with Compass RE Texas, LLC
"My job is to find and attract mastery-based agents to the office, protect the culture, and make sure everyone is happy! "

