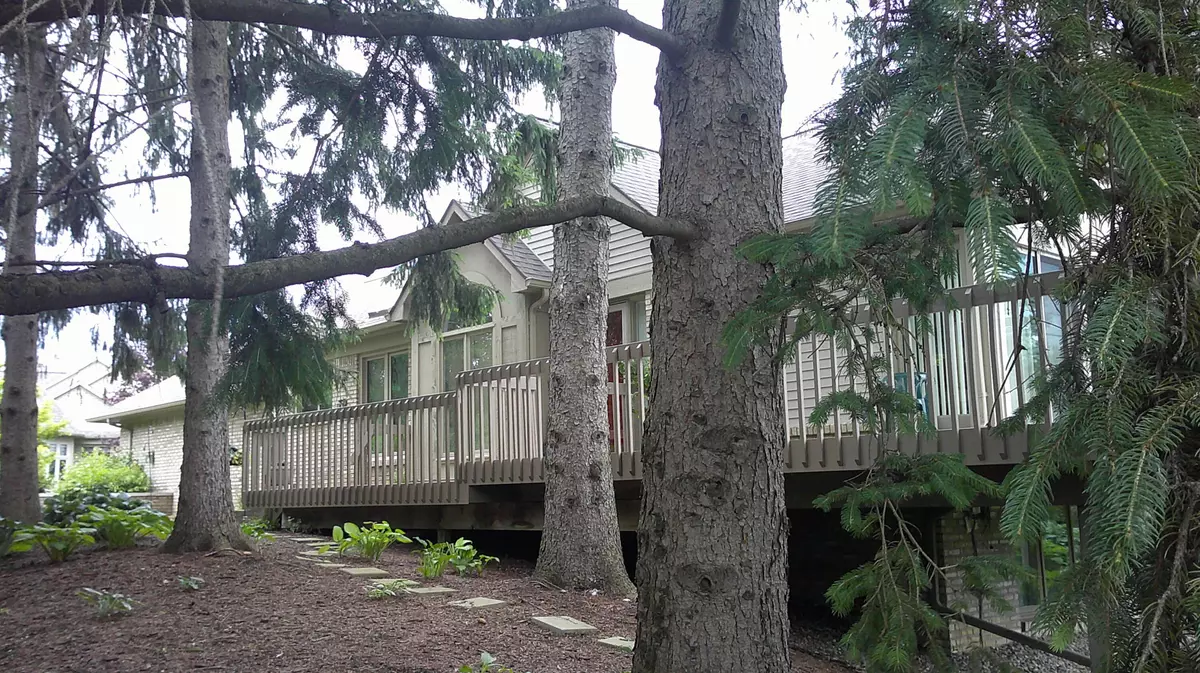$380,000
$385,000
1.3%For more information regarding the value of a property, please contact us for a free consultation.
2 Beds
3 Baths
2,019 SqFt
SOLD DATE : 07/18/2024
Key Details
Sold Price $380,000
Property Type Condo
Sub Type Condominium
Listing Status Sold
Purchase Type For Sale
Square Footage 2,019 sqft
Price per Sqft $188
Municipality Farmington Hills
Subdivision The Crossings
MLS Listing ID 24029413
Sold Date 07/18/24
Style Shipping Container
Bedrooms 2
Full Baths 3
HOA Fees $350/mo
HOA Y/N true
Originating Board Michigan Regional Information Center (MichRIC)
Year Built 1992
Annual Tax Amount $6,212
Tax Year 2022
Lot Size 11.520 Acres
Acres 11.52
Lot Dimensions 100 x 100
Property Description
Beautiful condominium nestled in The Crossings community wiwth a beautiful wood-like view. This ranch style, 2 bedroom, 3 bath, as well as an office/den area, offers a lot of space to entertain family and friends. The large, finished basement provides an additional large bedroom with the 3rd full bathroom along with family room/rec room space with a full wet bar. Included is an enclosed atrium between the master and guest bedroom with a hot tub to provide relaxation year round. This home is a definite must see! Minutes from shopping, dining expressways and entertainment.
Location
State MI
County Oakland
Area Oakland County - 70
Direction West on 13 mile to Drake. North on Drake. Community is on the west side of Drake
Rooms
Basement Daylight, Full
Interior
Interior Features Ceiling Fans, Garage Door Opener, Humidifier, Wet Bar, Kitchen Island, Pantry
Heating Forced Air
Cooling Central Air
Fireplaces Number 2
Fireplaces Type Living, Rec Room
Fireplace true
Window Features Skylight(s),Insulated Windows
Appliance Dryer, Washer, Built-In Electric Oven, Disposal, Dishwasher, Microwave, Range, Refrigerator
Laundry Gas Dryer Hookup, Laundry Chute, Main Level, Sink, Washer Hookup
Exterior
Exterior Feature Other, Deck(s)
Parking Features Attached
Garage Spaces 2.0
Utilities Available Public Water, Public Sewer, Natural Gas Available, Cable Available, Natural Gas Connected, Cable Connected
Amenities Available Pets Allowed, Spa/Hot Tub
View Y/N No
Street Surface Paved
Garage Yes
Building
Lot Description Corner Lot, Sidewalk, Wooded, Cul-De-Sac
Story 1
Sewer Public Sewer
Water Public
Architectural Style Shipping Container
Structure Type Vinyl Siding,Wood Siding
New Construction No
Schools
Elementary Schools Forest Elementary
Middle Schools Warner Middle
High Schools North Farmington High School
School District Farmington
Others
HOA Fee Include Trash,Snow Removal,Sewer,Lawn/Yard Care
Tax ID 22-23-05-428-001
Acceptable Financing Cash, Conventional
Listing Terms Cash, Conventional
Read Less Info
Want to know what your home might be worth? Contact us for a FREE valuation!

Our team is ready to help you sell your home for the highest possible price ASAP

"My job is to find and attract mastery-based agents to the office, protect the culture, and make sure everyone is happy! "






