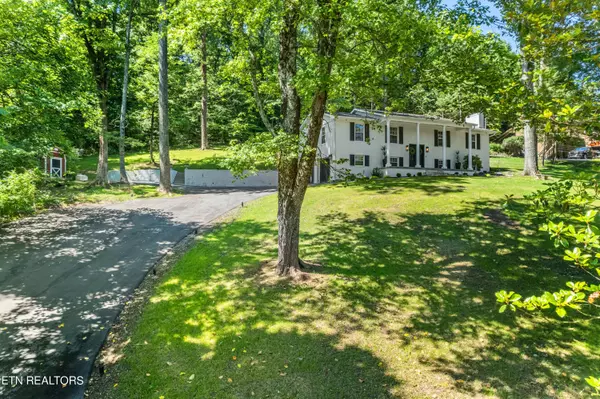$500,070
$499,999
For more information regarding the value of a property, please contact us for a free consultation.
3 Beds
3 Baths
2,268 SqFt
SOLD DATE : 07/18/2024
Key Details
Sold Price $500,070
Property Type Single Family Home
Sub Type Residential
Listing Status Sold
Purchase Type For Sale
Square Footage 2,268 sqft
Price per Sqft $220
Subdivision Orchard Knob Sub
MLS Listing ID 1266119
Sold Date 07/18/24
Style Contemporary,Traditional
Bedrooms 3
Full Baths 3
Originating Board East Tennessee REALTORS® MLS
Year Built 1977
Lot Size 0.780 Acres
Acres 0.78
Property Description
TRADITIONAL SOUTHERN CHARM WITH CONTEMPORARY RENOVATIONS
Sellers have to sell, and are offering this truly spectacular and meticulously renovated 3BR + / 3BA home. Great location and NO HOA! Nestled on almost an acre (.78), this treasure can be your forever dream home! Clinton, area is surrounded by mountain ridges along the Clinch River and Melton Hill Lake, making it perfectly suited for boating, hiking and fishing enthusiasts! Country setting, yet only 9 minutes to Oak Ridge, 18 minutes to Pellissippi State College, 30 minutes to downtown Knoxville, and 1 hr. 20 min. to The Great Smoky Mountains National Park.
Experience the grandeur as you enter the new driveway and admire the extensive professional landscaping, showcased with accent lighting. Elegant exterior combines freshly painted white brick/ black accents, with stately columns anchoring the impressive, covered porch. You are welcomed by an extraordinary custom wrought iron double door with unique mechanics to open for fresh air. Once inside, first impressions are enhanced by abundant natural light, showcasing stunning appointments and high-end finishes. Modern custom railing and motion underlighting on steps. Stunning natural colored, waterproof LVP flooring throughout. This open floorplan encompasses the living room, dining
room and kitchen and is perfect for entertaining and a growing family. True Gourmet Kitchen offers a separate induction cooktop surface, coordinating hood vent, wine cooler, massive island with additional cabinet space, marbled quartz surfaces, white custom cabinetry w/soft close, quality stainless steel appliances, farmhouse sink, crisp white backsplash tile, built in pantry and coffee bar and shelving. French doors lead to peaceful backyard dining space ideal for relaxing on the deck and patio area and firepit. Morning coffee will be best while being entertained by regular deer visits! Retreat to spacious Owner's Suite and indulge in refreshing ensuite walk-in shower w/rain head + wand, lighted shower shelving, designer tile, and tankless toilet/ bidet combo. There are two additional generous bedrooms, and luxurious full bath with stylish design elements to complete the main level. Downstairs, the spacious family room is a perfect gathering spot for relaxation and
entertainment. Perfect ambiance is created by custom and modern built in entertainment center with lighted display shelving. Designed with contemporary LED electric multi-function, color changing fireplace, wood mantel, and space for X-large TV. There is an additional room that is a versatile space with double closets and can serve as a guest room, 4th bedroom, or office, according to your needs. 3rd full bath with tub/shower combo is accessible by both the family room and additional room. Laundry room is equipped with new washer and dryer, functional cabinetry, and stainless utility sink w/countertop. Expansive 2nd pantry space under stairs. 2-car attached garage provides space for storage and parking.
ALL appliances convey. Roof 5 yrs., HVAC and windows are newer, brand new water heater. Shed also conveys for extra storage. Don't miss this rare opportunity to own this move- in ready home!
To schedule a viewing, please allow advance notice. For more information, contact Mitzi Horner with Realty Executives Associates.
.All information is deemed reliable but not guaranteed. Buyer and/or buyer's agent should verify accuracy to their satisfaction prior to closing.
Location
State TN
County Anderson County - 30
Area 0.78
Rooms
Family Room Yes
Other Rooms Basement Rec Room, LaundryUtility, Extra Storage, Family Room, Mstr Bedroom Main Level
Basement Finished, Walkout
Dining Room Breakfast Bar
Interior
Interior Features Island in Kitchen, Pantry, Breakfast Bar, Eat-in Kitchen
Heating Central, Heat Pump, Electric
Cooling Central Cooling
Flooring Laminate, Tile
Fireplaces Number 1
Fireplaces Type Electric
Fireplace Yes
Appliance Dishwasher, Dryer, Microwave, Range, Refrigerator, Self Cleaning Oven, Smoke Detector, Washer
Heat Source Central, Heat Pump, Electric
Laundry true
Exterior
Exterior Feature Windows - Insulated, Patio, Porch - Covered, Prof Landscaped, Deck
Parking Features Garage Door Opener, Attached, Basement, RV Parking, Side/Rear Entry, Off-Street Parking
Garage Spaces 2.0
Garage Description Attached, RV Parking, SideRear Entry, Basement, Garage Door Opener, Off-Street Parking, Attached
View Mountain View, Country Setting, Seasonal Mountain
Porch true
Total Parking Spaces 2
Garage Yes
Building
Lot Description Private, Wooded, Irregular Lot
Faces Hwy. 95 (Oak Ridge Turnpike) towards Clinton to L on HWY 61. 1st R on Laurel Rd., then right on Farmers Hollow Road, house on left.
Sewer Septic Tank
Water Public
Architectural Style Contemporary, Traditional
Additional Building Storage
Structure Type Vinyl Siding,Brick,Frame
Schools
Middle Schools Clinton
High Schools Clinton
Others
Restrictions No
Tax ID 081P A 021.00
Energy Description Electric
Read Less Info
Want to know what your home might be worth? Contact us for a FREE valuation!

Our team is ready to help you sell your home for the highest possible price ASAP
"My job is to find and attract mastery-based agents to the office, protect the culture, and make sure everyone is happy! "






