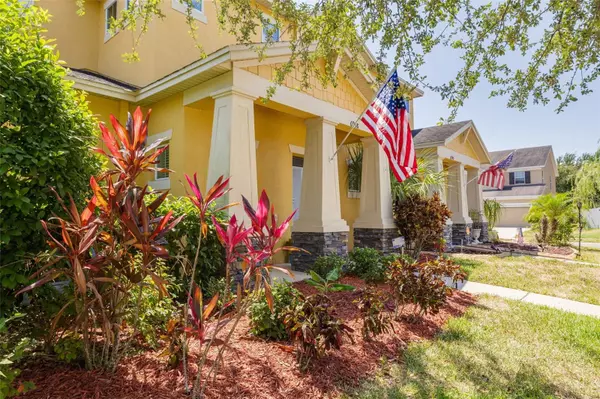$429,500
$440,000
2.4%For more information regarding the value of a property, please contact us for a free consultation.
3 Beds
3 Baths
1,757 SqFt
SOLD DATE : 07/18/2024
Key Details
Sold Price $429,500
Property Type Townhouse
Sub Type Townhouse
Listing Status Sold
Purchase Type For Sale
Square Footage 1,757 sqft
Price per Sqft $244
Subdivision Southtown Park Twnhms
MLS Listing ID T3531394
Sold Date 07/18/24
Bedrooms 3
Full Baths 2
Half Baths 1
Construction Status Inspections
HOA Fees $237/mo
HOA Y/N Yes
Originating Board Stellar MLS
Year Built 2012
Annual Tax Amount $3,417
Lot Size 3,049 Sqft
Acres 0.07
Property Description
One or more photo(s) has been virtually staged. Discover the stunning Dunlin Villa by Domain Homes, now available in the highly sought-after Gated South Town Community! Built as new construction in 2012 and meticulously maintained by the original owner, this townhome provides almost maintenance-free living, perfect for those ready to move right in. The primary suite is conveniently located on the first level, while 2 guest bedrooms, a guest bath, and a loft are situated on the second level. Throughout the home, beautiful wood floors create a warm ambiance, complemented by ceramic tile in the kitchen and baths. The open floor plan is ideal for entertaining, featuring an eat-in kitchen that flows seamlessly into the dining and living room areas. The spacious primary suite, measuring 12 '6 " x 15'8", includes a walk-in closet, private commode, shower, and separate garden tub. The kitchen is a chef's dream with stainless steel appliances, espresso 42" cabinets, granite countertops, and direct access to a 2-car garage and screened porch. Centrally located near MacDill AFB, South Tampa, The Lee Roy Selmon Expressway, Tampa Airport, and more, this townhome offers convenience and a prime location. Don't miss this incredible opportunity! Move-in ready and waiting for you. Call now to schedule your tour and make the Dunlin Villa your new home today! Floor Plan and additional information available by request.
Location
State FL
County Hillsborough
Community Southtown Park Twnhms
Zoning PD
Rooms
Other Rooms Inside Utility, Loft
Interior
Interior Features Ceiling Fans(s), Eat-in Kitchen, Living Room/Dining Room Combo, Open Floorplan, Primary Bedroom Main Floor, Stone Counters, Thermostat, Walk-In Closet(s)
Heating Central
Cooling Central Air
Flooring Ceramic Tile, Wood
Fireplace false
Appliance Dishwasher, Disposal, Microwave, Range, Refrigerator
Laundry Laundry Room, Upper Level, Washer Hookup
Exterior
Exterior Feature Irrigation System
Garage Alley Access, Garage Door Opener, Garage Faces Rear
Garage Spaces 2.0
Community Features Community Mailbox, Deed Restrictions, Gated Community - No Guard
Utilities Available Public
Waterfront false
View Trees/Woods
Roof Type Shingle
Porch Rear Porch, Screened
Parking Type Alley Access, Garage Door Opener, Garage Faces Rear
Attached Garage true
Garage true
Private Pool No
Building
Story 2
Entry Level Two
Foundation Slab
Lot Size Range 0 to less than 1/4
Builder Name Domain
Sewer Public Sewer
Water Public
Architectural Style Bungalow
Structure Type Block
New Construction false
Construction Status Inspections
Schools
Elementary Schools West Shore-Hb
Middle Schools Monroe-Hb
High Schools Robinson-Hb
Others
Pets Allowed Yes
HOA Fee Include Common Area Taxes,Maintenance Grounds,Management,Private Road
Senior Community No
Ownership Fee Simple
Monthly Total Fees $237
Acceptable Financing Cash, Conventional, FHA, VA Loan
Membership Fee Required Required
Listing Terms Cash, Conventional, FHA, VA Loan
Num of Pet 2
Special Listing Condition None
Read Less Info
Want to know what your home might be worth? Contact us for a FREE valuation!

Our team is ready to help you sell your home for the highest possible price ASAP

© 2024 My Florida Regional MLS DBA Stellar MLS. All Rights Reserved.
Bought with EXIT BAYSHORE REALTY

"My job is to find and attract mastery-based agents to the office, protect the culture, and make sure everyone is happy! "






