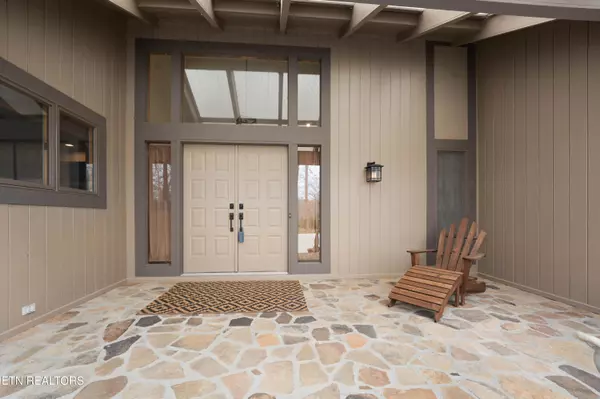$655,000
$679,900
3.7%For more information regarding the value of a property, please contact us for a free consultation.
3 Beds
4 Baths
3,401 SqFt
SOLD DATE : 07/16/2024
Key Details
Sold Price $655,000
Property Type Single Family Home
Sub Type Residential
Listing Status Sold
Purchase Type For Sale
Square Footage 3,401 sqft
Price per Sqft $192
Subdivision Riverbend 1A
MLS Listing ID 1257308
Sold Date 07/16/24
Style Contemporary,Traditional
Bedrooms 3
Full Baths 3
Half Baths 1
HOA Fees $20/ann
Originating Board East Tennessee REALTORS® MLS
Year Built 1990
Lot Size 1.000 Acres
Acres 1.0
Lot Dimensions 244X213
Property Description
''Welcome Home'' This completely remodeled 3401 sq ft, home, in the River Run Subdivision has been lovingly designed for simple elegant lifestyle. Walking into the double door entry you are greeted to high ceilings and a ton of natural light through the windows. Straight ahead is a receiving room turned into a music room for the existing owners. They say the acoustics is second to none. To the left is a dining area converted into a library space. Flowing from there is an open concept kitchen/dining/family room space overlooking a country setting through the over large windows. The Master Suite delights as you sweep through the bedroom area into a 'keeping' room with His and Her closets on either end. From there the Master Bath area has been stunningly planned out with a tiled shower and soak tub. There is an office off of the Kitchen area complete with access to a full guest bath area. It could easily be converted a a guest room area if desired for your needs. The landscaping has purposely been left natural, as though the home is in the middle of the woods. The oversize garage offers an enclosed workshop area. New forced air heating/cooling unit; Anderson Windows throughout. Take a look at the pictures. It's even better looking in person. Close to everything in the Golf Capital of Tennessee & in one of Crossville's most prestigious developments ''Come On Home'' Sellers are motivated to sell, moving for family reasons. Offering 5,000.00 towards buyer's closing costs. Buyer to verify information before making an informed offer.
Location
State TN
County Cumberland County - 34
Area 1.0
Rooms
Family Room Yes
Other Rooms LaundryUtility, DenStudy, Sunroom, Workshop, Bedroom Main Level, Extra Storage, Office, Breakfast Room, Great Room, Family Room, Mstr Bedroom Main Level
Basement Crawl Space
Dining Room Breakfast Bar, Eat-in Kitchen, Formal Dining Area, Breakfast Room
Interior
Interior Features Cathedral Ceiling(s), Pantry, Walk-In Closet(s), Breakfast Bar, Eat-in Kitchen
Heating Central, Heat Pump, Natural Gas, Electric
Cooling Central Cooling, Ceiling Fan(s)
Flooring Laminate, Carpet, Hardwood, Tile
Fireplaces Number 1
Fireplaces Type Stone, Gas Log
Fireplace Yes
Appliance Central Vacuum, Dishwasher, Dryer, Range, Refrigerator, Self Cleaning Oven, Washer, Other
Heat Source Central, Heat Pump, Natural Gas, Electric
Laundry true
Exterior
Exterior Feature Windows - Vinyl, Deck
Parking Features Main Level, Off-Street Parking
Garage Spaces 2.0
Garage Description Main Level, Off-Street Parking
Amenities Available Storage, Security
View Seasonal Lake View, Country Setting, Wooded
Total Parking Spaces 2
Garage Yes
Building
Lot Description Private, Wooded, Level
Faces GPS DIRECTIONS? From 70W going towards Sparta, turn left onto Tennessee Avenue;Turn Left onto Regency Pkwy; Turn right onto Riverbend Dr: Home on Right; Sign on Property
Sewer Public Sewer
Water Public
Architectural Style Contemporary, Traditional
Structure Type Stone,Wood Siding,Frame
Schools
High Schools Cumberland County
Others
HOA Fee Include Security,Grounds Maintenance
Restrictions Yes
Tax ID 112F A 002.00
Energy Description Electric, Gas(Natural)
Read Less Info
Want to know what your home might be worth? Contact us for a FREE valuation!

Our team is ready to help you sell your home for the highest possible price ASAP

"My job is to find and attract mastery-based agents to the office, protect the culture, and make sure everyone is happy! "






