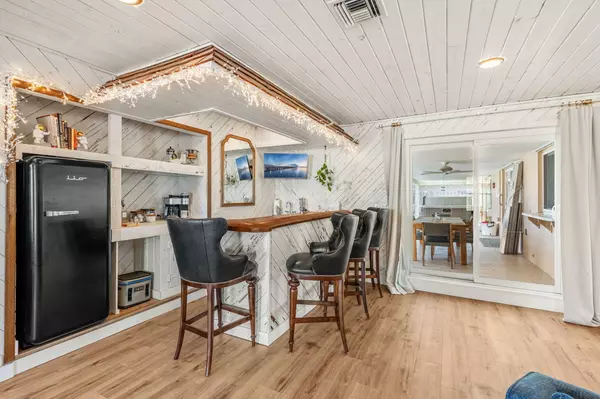$768,500
$825,000
6.8%For more information regarding the value of a property, please contact us for a free consultation.
3 Beds
2 Baths
2,417 SqFt
SOLD DATE : 07/16/2024
Key Details
Sold Price $768,500
Property Type Single Family Home
Sub Type Single Family Residence
Listing Status Sold
Purchase Type For Sale
Square Footage 2,417 sqft
Price per Sqft $317
Subdivision Melbourne Beach S
MLS Listing ID 1012079
Sold Date 07/16/24
Bedrooms 3
Full Baths 2
HOA Y/N No
Total Fin. Sqft 2417
Originating Board Space Coast MLS (Space Coast Association of REALTORS®)
Year Built 1979
Annual Tax Amount $4,325
Tax Year 2023
Lot Size 0.270 Acres
Acres 0.27
Property Description
Located in the serene enclave in the town of Melbourne Beach, 212 Dogwood Avenue is a beautifully renovated, one-story residence boasting 2,417 square feet of sophisticated living space. This home features three elegantly appointed bedrooms, two full bathrooms, and an expansive two-car garage. Key amenities include a private in-ground pool, a cozy wood-burning fireplace, and exquisite wood vinyl flooring throughout. Architectural details like white textured walls accented by dark wood beams elevate the interior aesthetic. Positioned mere steps from the beach, the property offers a lucrative VRBO potential of $300 per night, making it a prime investment opportunity. Additional luxuries such as a master suite with direct pool access and a modern kitchen enhance this home's appeal as a luxurious retreat or profitable rental property.
Location
State FL
County Brevard
Area 384-Indialantic/Melbourne Beach
Direction A1A N/S to Cherry Drive Turn left onto Redwood Ave 300 ft Turn Right onto Dogwood Ave Destination will be on the right
Interior
Interior Features Breakfast Nook, Built-in Features, His and Hers Closets, Primary Bathroom - Shower No Tub, Primary Downstairs, Smart Thermostat, Split Bedrooms, Walk-In Closet(s), Wet Bar
Heating Central, Electric
Cooling Central Air, Electric
Flooring Vinyl
Fireplaces Number 1
Fireplaces Type Wood Burning
Furnishings Negotiable
Fireplace Yes
Appliance Dishwasher, Disposal, Dryer, Electric Cooktop, Electric Oven, Electric Range, Electric Water Heater, Freezer, Ice Maker, Microwave, Refrigerator, Washer
Laundry Electric Dryer Hookup, Lower Level, Washer Hookup
Exterior
Exterior Feature Storm Shutters
Garage Attached, Garage
Garage Spaces 2.0
Fence Back Yard, Privacy, Wood
Pool In Ground, Private, Screen Enclosure
Utilities Available Electricity Connected, Sewer Connected, Water Connected
Amenities Available None
Waterfront No
Roof Type Shingle
Present Use Investment,Residential,Single Family
Porch Covered, Patio
Parking Type Attached, Garage
Garage Yes
Building
Lot Description Few Trees
Faces South
Story 1
Sewer Public Sewer
Water Public
Level or Stories One
New Construction No
Schools
Elementary Schools Gemini
High Schools Melbourne
Others
Pets Allowed Yes
Senior Community No
Tax ID 28-38-08-51-0000g.0-0015.00
Acceptable Financing Cash, Conventional, VA Loan
Listing Terms Cash, Conventional, VA Loan
Special Listing Condition Standard
Read Less Info
Want to know what your home might be worth? Contact us for a FREE valuation!

Our team is ready to help you sell your home for the highest possible price ASAP

Bought with Fraser Group, Inc

"My job is to find and attract mastery-based agents to the office, protect the culture, and make sure everyone is happy! "






