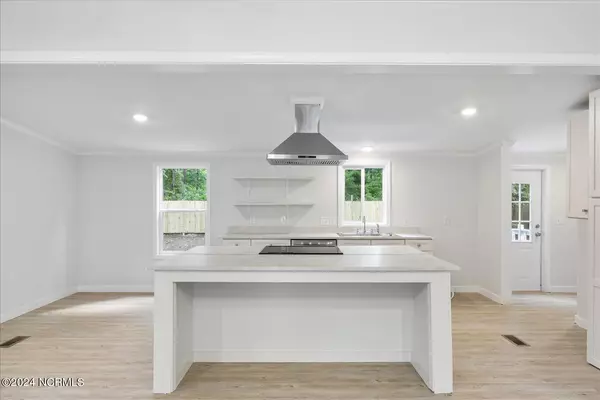$228,000
$225,000
1.3%For more information regarding the value of a property, please contact us for a free consultation.
3 Beds
2 Baths
1,334 SqFt
SOLD DATE : 07/17/2024
Key Details
Sold Price $228,000
Property Type Manufactured Home
Sub Type Manufactured Home
Listing Status Sold
Purchase Type For Sale
Square Footage 1,334 sqft
Price per Sqft $170
Subdivision Westover
MLS Listing ID 100450129
Sold Date 07/17/24
Style Steel Frame
Bedrooms 3
Full Baths 2
HOA Y/N No
Originating Board North Carolina Regional MLS
Year Built 1997
Annual Tax Amount $852
Lot Size 0.358 Acres
Acres 0.36
Lot Dimensions 101x155x100x155
Property Description
3 bedroom, 2 bath home that lives like it has 4 bedrooms on 1/3 of an acre on a quiet dead end cul-de-sac street in the heart of Leland. Located just across the street from North Brunswick High School, 1 mile from Leland Middle School, a few blocks from Leland Brewing Company, & Founders Nature Park & Playground.
New HVAC system, all new ducts, new roof, new vinyl siding, new vinyl windows, new decks, & a new privacy fence w/ a double gate on one side & a single gate on the other. New entry doors. New exterior lights & outlets. New hose bibbs. New plumbing clean out.
Inside there are new countertops, a new farmhouse sink, new lvp floors, new stainless appliances, new over range hood, new kitchen island, fresh paint, new electrical outlets, new lights, new ceiling fans, new plumbing lines, new plumbing fixtures, new vanities (double in master), new toilets, new shower/tub combo in hall bath, new walk-in tile shower in the master, & pretty much everything else.
LVL beams were installed per the engineers specification across the main span in the living / kitchen room. All siding sheathing & windows were installed per the engineers specifications. All foundation & footing requirements were completed per the engineers specifications.
This house is great! Large front deck with plenty of cover for shade. Open living room w/ kitchen island, breakfast nook, pantry cabinet, & a dedicated laundry room off the back. Split floor plan w/ the master on the right & the 2 other bedrooms on the left along with a full hall bath & flex room in the back that can be used for a playroom, office, or whatever. At the end of the hall is a super deep closet for storage needs. Around back is another deck w/ a fully fenced in backyard for privacy.
Survey on file in the mls docs.
Location
State NC
County Brunswick
Community Westover
Zoning LE-RMH
Direction From Wilmington: Head west on Oleander, take the NC-133S exit, continue straight onto Village Rd NE, use left 2 lanes to turn left onto Old Fayetteville Rd, left on Tulane St, right on Loyola Ave, home is on the left.
Location Details Mainland
Rooms
Basement Crawl Space
Primary Bedroom Level Primary Living Area
Interior
Interior Features Kitchen Island, Master Downstairs, Vaulted Ceiling(s), Ceiling Fan(s), Pantry, Walk-in Shower, Walk-In Closet(s)
Heating Heat Pump, Electric
Cooling Central Air
Flooring LVT/LVP
Fireplaces Type None
Fireplace No
Appliance Vent Hood, Stove/Oven - Electric, Self Cleaning Oven, Disposal, Dishwasher
Laundry Hookup - Dryer, Laundry Closet, Washer Hookup, Inside
Exterior
Parking Features Off Street, On Site
Roof Type Architectural Shingle
Porch Open, Deck, Porch
Building
Lot Description Cul-de-Sac Lot, Dead End
Story 1
Entry Level One
Foundation Block
Sewer Municipal Sewer
Water Municipal Water
New Construction No
Others
Tax ID 037dc018
Acceptable Financing Cash, Conventional, FHA, USDA Loan, VA Loan
Listing Terms Cash, Conventional, FHA, USDA Loan, VA Loan
Special Listing Condition None
Read Less Info
Want to know what your home might be worth? Contact us for a FREE valuation!

Our team is ready to help you sell your home for the highest possible price ASAP

"My job is to find and attract mastery-based agents to the office, protect the culture, and make sure everyone is happy! "






