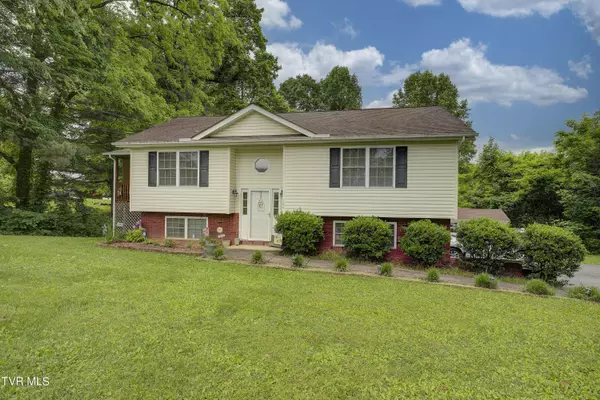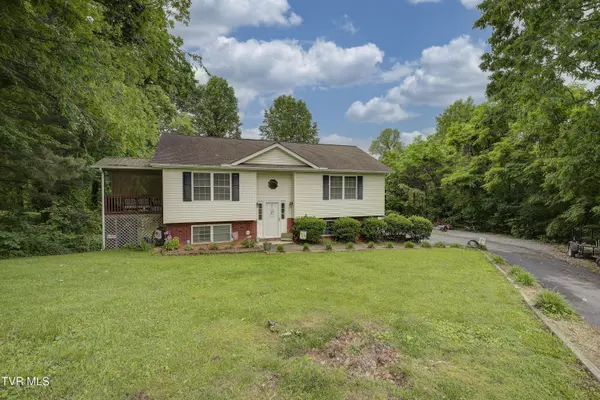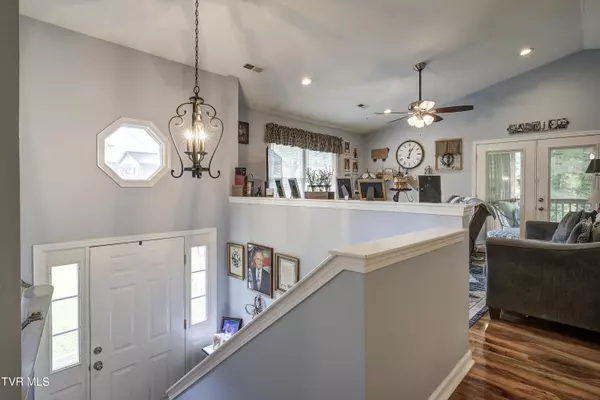$309,000
$319,900
3.4%For more information regarding the value of a property, please contact us for a free consultation.
3 Beds
2 Baths
1,506 SqFt
SOLD DATE : 07/18/2024
Key Details
Sold Price $309,000
Property Type Single Family Home
Sub Type Single Family Residence
Listing Status Sold
Purchase Type For Sale
Square Footage 1,506 sqft
Price per Sqft $205
Subdivision Not In Subdivision
MLS Listing ID 9965931
Sold Date 07/18/24
Style Split Foyer
Bedrooms 3
Full Baths 2
HOA Y/N No
Total Fin. Sqft 1506
Originating Board Tennessee/Virginia Regional MLS
Year Built 2007
Lot Size 0.590 Acres
Acres 0.59
Lot Dimensions 102x 253
Property Description
Very nice 3 bedroom, 2 bath split foyer on beautiful double lot (goes all the way to the pine trees in the back) on a dead end street. The home offers a large kitchen with newer appliances, lots of cabinetry and dining area which opens to the deck that over looks the gorgeous back yard. You will also love the great room which opens to a side covered porch. The great room and kitchen have vaulted ceilings. The roomy master bedroom includes a master bath and a walk-in closet. The second bedroom has 2 large closets, one being a step-in. The hall bath has been recently renovated adding an awesome tiled walk-in shower. The home also features a drive under two car garage with plenty of storage. This home is very convenient to downtown Johnson City or Jonesborough and minutes away from Walmart. Gutter guards have been recently added, Seller to offer carpet allowance for third bedroom. Don't let this one get away!
Location
State TN
County Washington
Community Not In Subdivision
Area 0.59
Zoning Res
Direction West State of Franklin- L on W Market (toward Jonesborough) turn R on Poplar Hill Dr. R on Poplar Hill Ext.
Rooms
Basement Partially Finished
Interior
Interior Features Eat-in Kitchen, Entrance Foyer, Kitchen/Dining Combo, Walk-In Closet(s)
Heating Heat Pump
Cooling Heat Pump
Flooring Carpet, Hardwood
Window Features Double Pane Windows
Appliance Dishwasher, Electric Range, Microwave, Refrigerator
Heat Source Heat Pump
Laundry Electric Dryer Hookup
Exterior
Parking Features Garage Door Opener
Garage Spaces 2.0
Utilities Available Cable Available
Amenities Available Landscaping
Roof Type Asphalt
Topography Level
Porch Back, Covered, Deck, Side Porch
Total Parking Spaces 2
Building
Foundation Block
Sewer Septic Tank
Water Public
Architectural Style Split Foyer
Structure Type Vinyl Siding
New Construction No
Schools
Elementary Schools Jonesborough
Middle Schools Jonesborough
High Schools David Crockett
Others
Senior Community No
Tax ID 053b A 002.01
Acceptable Financing Cash, Conventional, FHA, VA Loan
Listing Terms Cash, Conventional, FHA, VA Loan
Read Less Info
Want to know what your home might be worth? Contact us for a FREE valuation!

Our team is ready to help you sell your home for the highest possible price ASAP
Bought with Anzlee Ryan • Southbound Real Estate
"My job is to find and attract mastery-based agents to the office, protect the culture, and make sure everyone is happy! "






