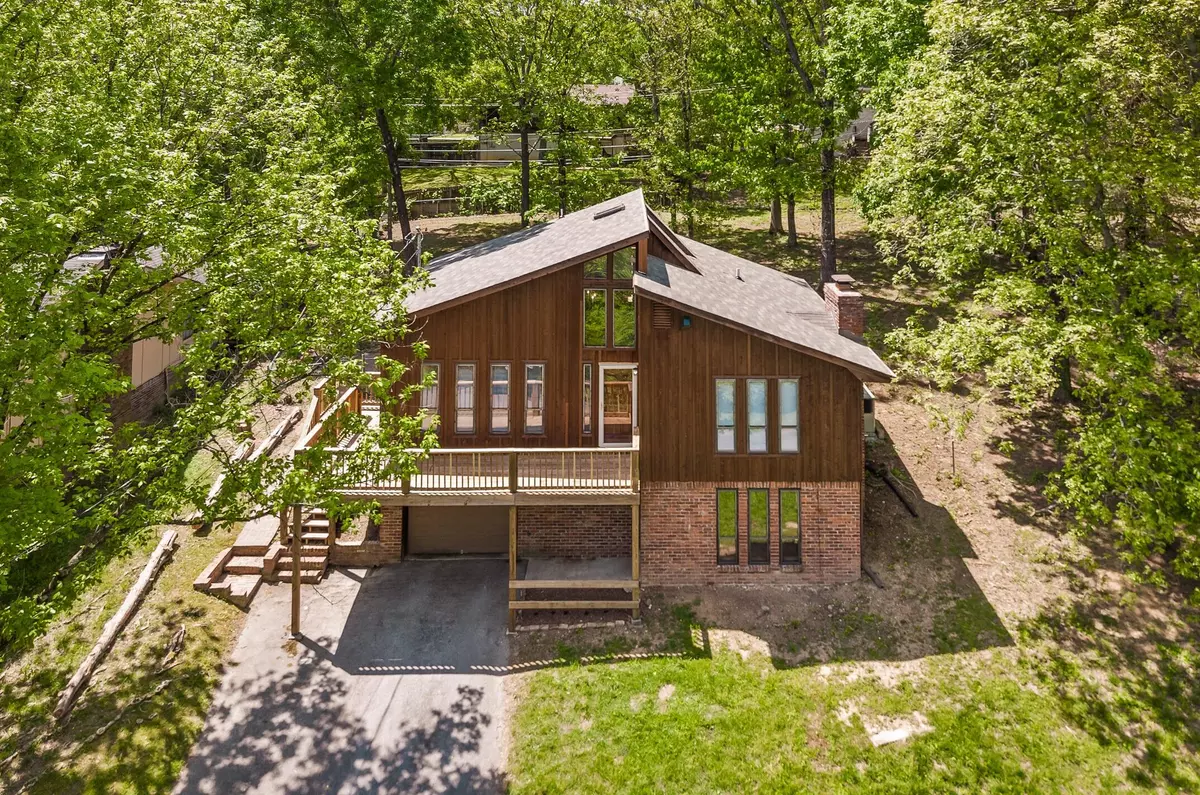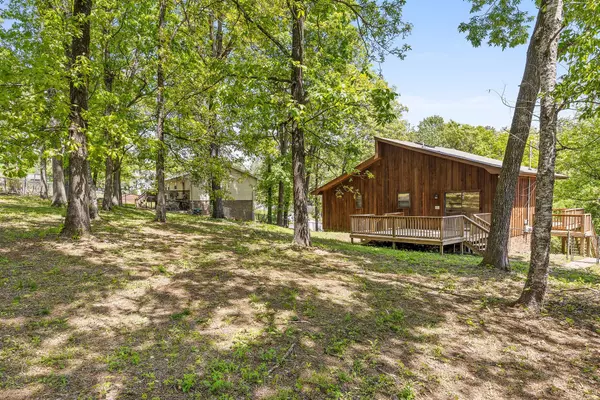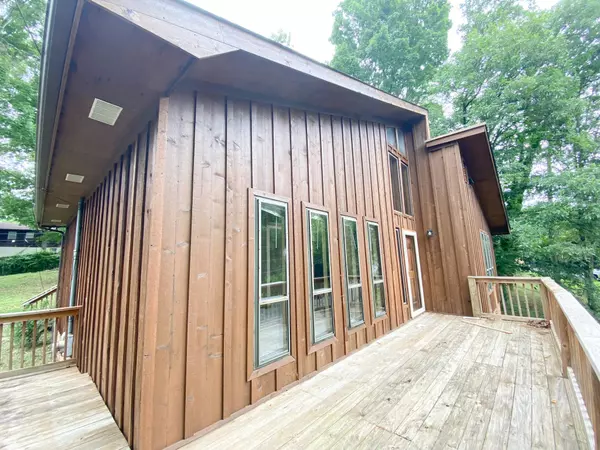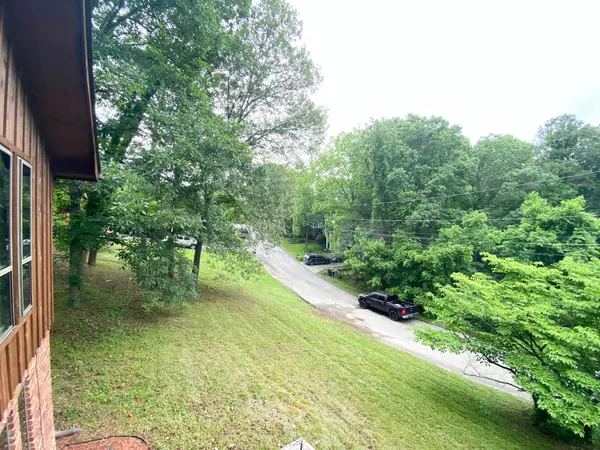$325,000
$325,000
For more information regarding the value of a property, please contact us for a free consultation.
4 Beds
3 Baths
2,094 SqFt
SOLD DATE : 07/17/2024
Key Details
Sold Price $325,000
Property Type Single Family Home
Sub Type Single Family Residence
Listing Status Sold
Purchase Type For Sale
Square Footage 2,094 sqft
Price per Sqft $155
Subdivision Highland Manor
MLS Listing ID 1391685
Sold Date 07/17/24
Bedrooms 4
Full Baths 2
Half Baths 1
Originating Board Greater Chattanooga REALTORS®
Year Built 1976
Lot Size 0.350 Acres
Acres 0.35
Lot Dimensions 90X171.1
Property Description
Welcome to this 1970s with this charmingly groovy and well-maintained 4 bedroom 2.5 bathroom home. Situated on a quiet street in a quite subdivision near the lake and marina. Unique features suck as vaulted rooflines, wooden siding, and large front deck overlooking the front yard. The spacious living room features cathedral ceilings, a loft with skylight, and large windows that let in an abundance of natural light. The kitchen offers plenty of storage and a combined dining area. There are sliding doors right off of the dining area that step out to a large deck and views of the wooded and fully fenced back yard. Master bedroom, additional bedroom, full bath and half bath are located on the first level. As you take the spiral staircase down to the finished basement you'll find a large brick wood-burning fireplace, wet bar area, full bath and 2 additional bedrooms. There is access to the 1 car garage, laundry area, and an additional exterior entrance from driveway to finished basement. Recent upgrades include brand new roof, HVAC, and water heater. Great for Entertaining, Football Parties, Cook-outs and more. Conveniently located to nearby schools, parks, shopping, and dining options. You won't find a home this cool anywhere else! The home is vacant. Call to schedule your showing today.
Location
State TN
County Hamilton
Area 0.35
Rooms
Basement Finished, Full
Interior
Interior Features Cathedral Ceiling(s), Connected Shared Bathroom, High Ceilings, Open Floorplan, Primary Downstairs, Tub/shower Combo, Wet Bar
Heating Central, Electric
Cooling Central Air, Electric
Flooring Carpet
Fireplaces Number 1
Fireplaces Type Wood Burning
Equipment Air Purifier
Fireplace Yes
Window Features Skylight(s)
Appliance Washer, Refrigerator, Microwave, Gas Water Heater, Free-Standing Electric Range, Dryer, Dishwasher, Convection Oven
Heat Source Central, Electric
Laundry Electric Dryer Hookup, Gas Dryer Hookup, Laundry Room, Washer Hookup
Exterior
Parking Features Off Street
Garage Spaces 1.0
Garage Description Off Street
Utilities Available Cable Available, Electricity Available
Roof Type Asphalt,Shingle
Porch Deck, Patio, Porch
Total Parking Spaces 1
Garage Yes
Building
Lot Description Cul-De-Sac, Sloped
Faces TN Highway 58 North - Right Harrison Ooltewah Rd - 2nd Left on Fairest - Right on Glacier Ln - Right on Roscoe.
Story Three Or More
Foundation Block
Sewer Septic Tank
Water Public
Structure Type Brick
Schools
Elementary Schools Wallace A. Smith Elementary
Middle Schools Hunter Middle
High Schools Central High School
Others
Senior Community No
Tax ID 112l D 002
Security Features Smoke Detector(s)
Acceptable Financing Cash, Conventional, FHA, VA Loan, Owner May Carry
Listing Terms Cash, Conventional, FHA, VA Loan, Owner May Carry
Read Less Info
Want to know what your home might be worth? Contact us for a FREE valuation!

Our team is ready to help you sell your home for the highest possible price ASAP
"My job is to find and attract mastery-based agents to the office, protect the culture, and make sure everyone is happy! "






