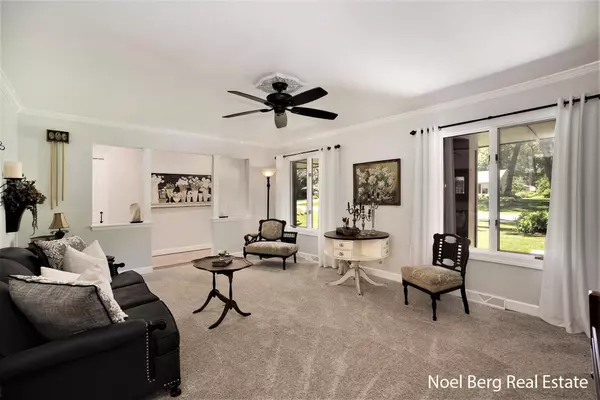$497,500
$485,000
2.6%For more information regarding the value of a property, please contact us for a free consultation.
3 Beds
3 Baths
1,700 SqFt
SOLD DATE : 07/17/2024
Key Details
Sold Price $497,500
Property Type Single Family Home
Sub Type Single Family Residence
Listing Status Sold
Purchase Type For Sale
Square Footage 1,700 sqft
Price per Sqft $292
Municipality Spring Lake Twp
MLS Listing ID 24029231
Sold Date 07/17/24
Style Ranch
Bedrooms 3
Full Baths 2
Half Baths 1
Originating Board Michigan Regional Information Center (MichRIC)
Year Built 1980
Annual Tax Amount $3,604
Tax Year 2024
Lot Size 0.560 Acres
Acres 0.56
Lot Dimensions 90x271
Property Description
Don't miss out on this fantastic 3 bedroom, 2 1/2 bath home sitting in a perfect location in the ever popular Spring Lake school district. This beauty has been completely remodeled from top to bottom and sits in the most peaceful setting. You'll never want to leave home! All new floors, trim, plaster walls, doors, hardware, kitchen, bathrooms and that's just the start! The big ticket items have been done as well! New roof, furnace blower and AC 2021 and water heater in 2023. This home is much larger than it appears and you'll love the many separate living spaces you'll find throughout. The family room flows perfectly into the dining area and brand new kitchen and then out to the sunroom where you'll find yourself spending most of your days; with your morning coffee or afternoon cocktail. The sunroom walks out to an oversized deck with stairs going down; to take in the secluded, peaceful backyard full of birds and wildlife.
The main floor boasts 2 bedrooms, 2 full baths and a perfect water closet off the 2nd bath that could be converted back to a main floor laundry if you choose. You'll love the cheery, white kitchen boasting granite countertops, subway tile backsplash, and stainless steel appliances. The walk out lower level offers a large family room and a bedroom with a fantastic walk in closet, along with a 1/2 bath and a light and bright laundry room with an attached cedar closet. The oversized 2 stall garage is insulated and heated and offers hot and cold water and a drain. You'll never lack storage with plenty of space in the lower level and a shed out back. You can't beat the location of this house, so centrally located to all that Spring Lake has to offer, and just around the corner from the bike path. This is one you'll want to see quickly, so call today! The sunroom walks out to an oversized deck with stairs going down; to take in the secluded, peaceful backyard full of birds and wildlife.
The main floor boasts 2 bedrooms, 2 full baths and a perfect water closet off the 2nd bath that could be converted back to a main floor laundry if you choose. You'll love the cheery, white kitchen boasting granite countertops, subway tile backsplash, and stainless steel appliances. The walk out lower level offers a large family room and a bedroom with a fantastic walk in closet, along with a 1/2 bath and a light and bright laundry room with an attached cedar closet. The oversized 2 stall garage is insulated and heated and offers hot and cold water and a drain. You'll never lack storage with plenty of space in the lower level and a shed out back. You can't beat the location of this house, so centrally located to all that Spring Lake has to offer, and just around the corner from the bike path. This is one you'll want to see quickly, so call today!
Location
State MI
County Ottawa
Area North Ottawa County - N
Direction 152nd to Carriage Way east
Rooms
Basement Walk Out
Interior
Interior Features Garage Door Opener
Heating Forced Air
Cooling Central Air
Fireplaces Number 1
Fireplaces Type Family
Fireplace true
Appliance Dryer, Washer, Dishwasher, Range, Refrigerator
Laundry Lower Level
Exterior
Exterior Feature Scrn Porch, Deck(s)
Parking Features Attached
Garage Spaces 2.0
Utilities Available Natural Gas Connected
Waterfront Description Other
View Y/N No
Street Surface Paved
Garage Yes
Building
Lot Description Ravine
Story 1
Sewer Public Sewer
Water Public
Architectural Style Ranch
Structure Type Wood Siding
New Construction No
Schools
School District Spring Lake
Others
Tax ID 700324116005
Acceptable Financing Cash, FHA, VA Loan, Conventional
Listing Terms Cash, FHA, VA Loan, Conventional
Read Less Info
Want to know what your home might be worth? Contact us for a FREE valuation!

Our team is ready to help you sell your home for the highest possible price ASAP

"My job is to find and attract mastery-based agents to the office, protect the culture, and make sure everyone is happy! "






