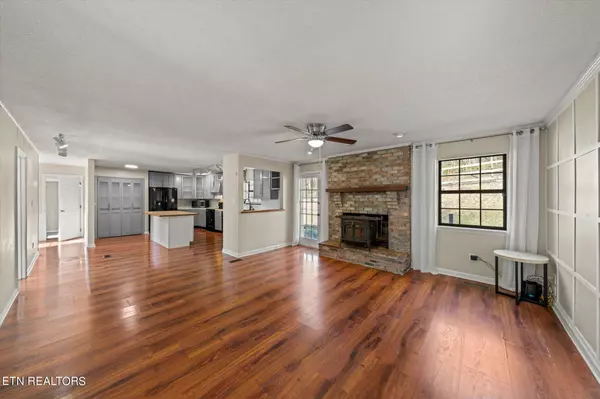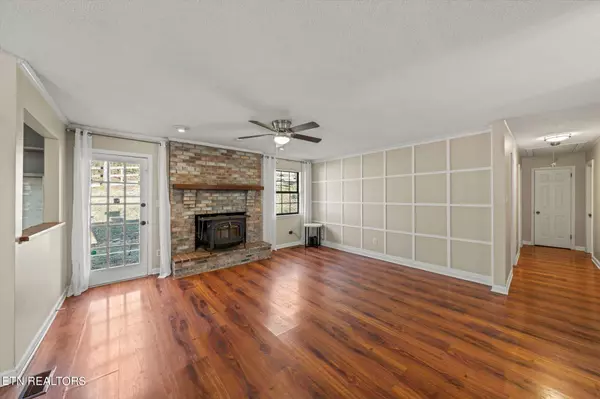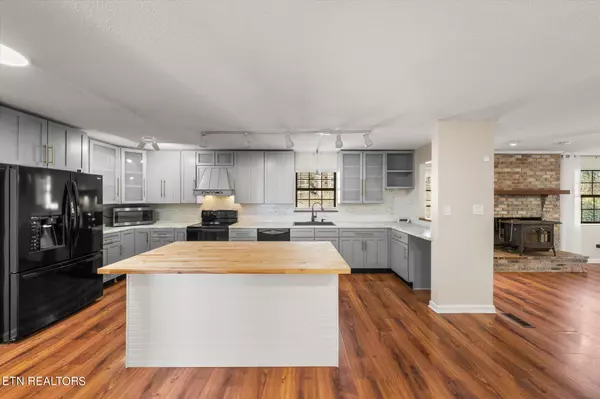$370,000
$395,000
6.3%For more information regarding the value of a property, please contact us for a free consultation.
4 Beds
2 Baths
2,112 SqFt
SOLD DATE : 07/17/2024
Key Details
Sold Price $370,000
Property Type Single Family Home
Sub Type Residential
Listing Status Sold
Purchase Type For Sale
Square Footage 2,112 sqft
Price per Sqft $175
Subdivision Turkey Creek Woods
MLS Listing ID 1262859
Sold Date 07/17/24
Style Traditional
Bedrooms 4
Full Baths 2
Originating Board East Tennessee REALTORS® MLS
Year Built 1979
Lot Size 0.460 Acres
Acres 0.46
Lot Dimensions 100x203x100x204
Property Description
2112 sq.ft. 4 Br plus main floor bonus ranch home nestled on a .46-acre lot with fenced backyard and woods behind in the heart of Farragut subdivision of Turkey Creek Woods. No HOA! Open floor plan designed with updated kitchen with large island with breakfast bar, updated cabs, tile backsplash farm sink, pantry and all appliances remain! Elegant dining in the 12x12 dining room with elegant trim work! Open view from kitchen into the enormous 17x14 Living room accented with elegant trim work and centerpieced by a masonry wood burning fireplace or keep as is now with the wood stove. Another family area in the 25x19 bonus room accented with track lighting, ceiling fan and door entry to the private backyard! Magnificent master measuring 13x13 with separate His & Her's closets and adjoining updated tiled floor master bath with updated vanity, lights, and large tub/shower! The other 3 guest bedrooms are spacious with ample closet space and filled with natural light! Updated tile floor guest bath with updated vanity, lights, and large tub/shower! Laundry is a breeze in the 8x8 laundry area! Plenty of storage in the floored attic and cement floored crawlspace! Roof 2012, hvac 2016. Close access to Farragut Greenways, and then onto Turkey Creek Road where you can enjoy the parks and lake. All Farragut schools!
Location
State TN
County Knox County - 1
Area 0.46
Rooms
Other Rooms LaundryUtility, Bedroom Main Level, Extra Storage, Office, Mstr Bedroom Main Level
Basement Crawl Space
Dining Room Breakfast Bar, Formal Dining Area
Interior
Interior Features Island in Kitchen, Pantry, Walk-In Closet(s), Breakfast Bar
Heating Heat Pump, Electric
Cooling Central Cooling
Flooring Laminate, Carpet, Tile
Fireplaces Number 1
Fireplaces Type Masonry, Wood Burning, Wood Burning Stove
Fireplace Yes
Appliance Dishwasher, Disposal, Microwave, Range, Refrigerator, Self Cleaning Oven, Smoke Detector
Heat Source Heat Pump, Electric
Laundry true
Exterior
Exterior Feature Windows - Insulated, Fenced - Yard, Porch - Covered
Garage Off-Street Parking, Other
Garage Description Off-Street Parking, Other
View Wooded
Parking Type Off-Street Parking, Other
Garage No
Building
Lot Description Private
Faces From Kingston Pike in Farragut, turn onto Peterson Rd. Stay straight until you hit the dead end/T, then turn (L) onto East Kings Gate Rd. Take a (L) onto Midhurst Dr, then a (R) onto Banbury Dr. Stay straight and the Lot will be on the (L). SOP.
Sewer Public Sewer
Water Public
Architectural Style Traditional
Additional Building Storage
Structure Type Stone,Frame,Other
Schools
Middle Schools Farragut
High Schools Farragut
Others
Restrictions No
Tax ID 152LA012
Energy Description Electric
Read Less Info
Want to know what your home might be worth? Contact us for a FREE valuation!

Our team is ready to help you sell your home for the highest possible price ASAP

"My job is to find and attract mastery-based agents to the office, protect the culture, and make sure everyone is happy! "






