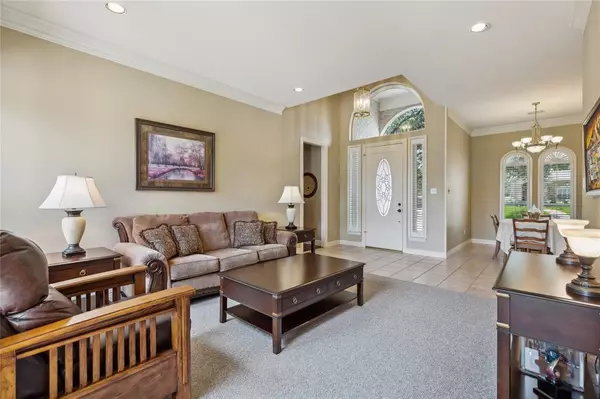$650,000
For more information regarding the value of a property, please contact us for a free consultation.
4 Beds
3 Baths
2,979 SqFt
SOLD DATE : 07/17/2024
Key Details
Property Type Single Family Home
Sub Type Single Family Residence
Listing Status Sold
Purchase Type For Sale
Square Footage 2,979 sqft
Price per Sqft $218
Subdivision Quail Valley Estates
MLS Listing ID 20638021
Sold Date 07/17/24
Style Traditional
Bedrooms 4
Full Baths 3
HOA Fees $28/ann
HOA Y/N Mandatory
Year Built 1992
Annual Tax Amount $9,385
Lot Size 0.282 Acres
Acres 0.282
Property Description
Beautiful timeless traditional nestled on a Texas size lot in the heart of the city! You are welcomed by an abundance of natural light, an elegant formal dining, & a thoughtfully designed family room & kitchen with great indoor-outdoor flow leading to an incredible backyard area that will certainly be the setting for many future parties! This private meticulously landscaped backyard is no cookie cutter & features an expansive patio, a sparkling pool-spa, and a garden area for all the green thumb enthusiasts. A separate studio in the backyard is the perfect home office, pool house or artist's studio, and is equipped with a mini-split AC-heating unit system (184 sq ft, not included in the total sq footage of home). Main level offers a guest bedroom, full bath, and a split primary retreat! Game room, 2 generously sized bedrooms (with WICs), and a J&J bath complete the 2nd level. Updates: FP with custom-built stonework, newer energy-efficient windows, resurfaced pool with aggregate finish.
Location
State TX
County Tarrant
Direction From Keller Pkwy & Rufe Snow Dr. Head south on Rufe Snow Dr. Turn right onto Rapp Rd, right onto Mockingbird Ln, left at the 1st cross street onto Blue Quail Rd. Home will be on the right
Rooms
Dining Room 2
Interior
Interior Features Built-in Wine Cooler, Open Floorplan
Heating Central, Natural Gas
Cooling Ceiling Fan(s), Central Air, Electric
Flooring Carpet, Ceramic Tile, Wood
Fireplaces Number 1
Fireplaces Type Gas Logs
Appliance Dishwasher, Disposal, Electric Cooktop, Electric Oven, Electric Range, Gas Water Heater, Microwave, Convection Oven, Double Oven, Vented Exhaust Fan, Other
Heat Source Central, Natural Gas
Laundry Electric Dryer Hookup, Washer Hookup
Exterior
Exterior Feature Garden(s)
Garage Spaces 2.0
Fence Back Yard, Wood
Pool In Ground, Pool Sweep, Separate Spa/Hot Tub, Waterfall
Utilities Available City Sewer, City Water, Individual Gas Meter, Individual Water Meter, Natural Gas Available
Roof Type Composition
Total Parking Spaces 2
Garage Yes
Private Pool 1
Building
Lot Description Cul-De-Sac, Interior Lot, Level, Sprinkler System, Subdivision
Story Two
Foundation Slab
Level or Stories Two
Structure Type Brick,Frame
Schools
Elementary Schools Willislane
Middle Schools Indian Springs
High Schools Keller
School District Keller Isd
Others
Ownership on file
Acceptable Financing Cash, Conventional, FHA, VA Loan
Listing Terms Cash, Conventional, FHA, VA Loan
Financing Cash
Read Less Info
Want to know what your home might be worth? Contact us for a FREE valuation!

Our team is ready to help you sell your home for the highest possible price ASAP

©2025 North Texas Real Estate Information Systems.
Bought with Glenn Wegner • Lone Star Realty
"My job is to find and attract mastery-based agents to the office, protect the culture, and make sure everyone is happy! "






