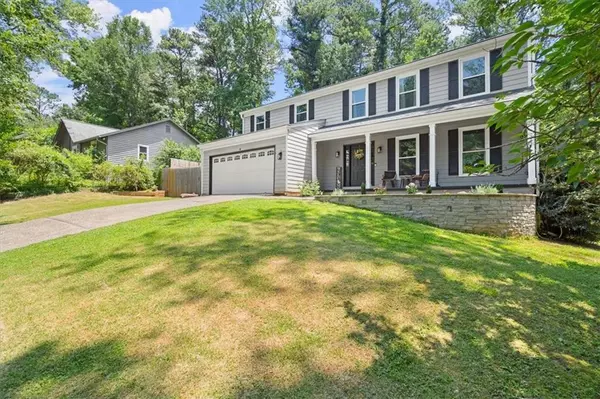$552,000
$550,000
0.4%For more information regarding the value of a property, please contact us for a free consultation.
4 Beds
2.5 Baths
2,296 SqFt
SOLD DATE : 07/15/2024
Key Details
Sold Price $552,000
Property Type Single Family Home
Sub Type Single Family Residence
Listing Status Sold
Purchase Type For Sale
Square Footage 2,296 sqft
Price per Sqft $240
Subdivision Barrington Farms
MLS Listing ID 7400024
Sold Date 07/15/24
Style Traditional
Bedrooms 4
Full Baths 2
Half Baths 1
Construction Status Resale
HOA Y/N No
Originating Board First Multiple Listing Service
Year Built 1980
Annual Tax Amount $1,755
Tax Year 2023
Lot Size 0.293 Acres
Acres 0.2934
Property Description
Updated home in a well-maintained voluntary HOA neighborhood. HVAC & water heater replaced in 2022. The roof is approximately 7-10 years old. The upstairs carpet and main level LVP flooring were installed in the last two years. Fresh neutral paint throughout the entire home. Recessed lighting throughout the main level. The kitchen is open-concept and flows into the dining and living area, which overlook the greatest feature of the home- the covered porch leading out to an open deck and paver patio. The decks/patio were installed in the last 4 years and just freshly painted. The private backyard also has plenty of green space, a shed, and a space on the side yard with turf which could serve as an area for dogs, kids, or grilling, and has its own gate with access from the back yard and garage. The garage has even been updated with epoxy flooring and grey paint. Upstairs, the oversized primary bedroom features a walk-in closet with built-in shelving and the bathroom a free-standing tub, walk-in shower, and double vanity. The secondary bathroom also has two separate vanities and a walk-in shower. Ideal access to exits 7, 8, & 9, and 12-20 minute drive to downtown Roswell, Alpharetta, and Avalon. Plus lots of restaurants, grocery stores, and shopping around the corner.
Location
State GA
County Fulton
Lake Name None
Rooms
Bedroom Description Oversized Master
Other Rooms Shed(s)
Basement None
Dining Room Open Concept, Seats 12+
Interior
Interior Features Recessed Lighting
Heating Natural Gas
Cooling Central Air
Flooring Laminate
Fireplaces Number 1
Fireplaces Type Family Room, Gas Starter
Window Features Window Treatments
Appliance Dishwasher, Disposal, Gas Cooktop, Microwave
Laundry In Garage, Main Level
Exterior
Exterior Feature Private Yard
Parking Features Driveway, Garage
Garage Spaces 2.0
Fence Privacy, Wood
Pool None
Community Features Near Trails/Greenway, Park, Playground, Street Lights
Utilities Available Cable Available, Underground Utilities
Waterfront Description None
View Trees/Woods
Roof Type Composition,Ridge Vents
Street Surface Paved
Accessibility None
Handicap Access None
Porch Covered, Deck, Front Porch, Rear Porch
Private Pool false
Building
Lot Description Back Yard, Cleared, Private
Story Two
Foundation None
Sewer Public Sewer
Water Public
Architectural Style Traditional
Level or Stories Two
Structure Type Cement Siding,Frame
New Construction No
Construction Status Resale
Schools
Elementary Schools Northwood
Middle Schools Haynes Bridge
High Schools Centennial
Others
Senior Community no
Restrictions false
Tax ID 12 263107060377
Special Listing Condition None
Read Less Info
Want to know what your home might be worth? Contact us for a FREE valuation!

Our team is ready to help you sell your home for the highest possible price ASAP

Bought with Harry Norman Realtors
"My job is to find and attract mastery-based agents to the office, protect the culture, and make sure everyone is happy! "






