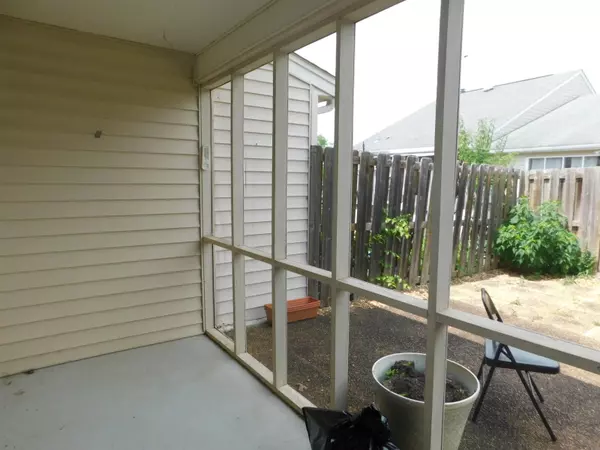$291,000
$289,900
0.4%For more information regarding the value of a property, please contact us for a free consultation.
3 Beds
3 Baths
1,810 SqFt
SOLD DATE : 07/17/2024
Key Details
Sold Price $291,000
Property Type Townhouse
Sub Type Townhouse
Listing Status Sold
Purchase Type For Sale
Square Footage 1,810 sqft
Price per Sqft $160
Subdivision Hickory Brook
MLS Listing ID 1392709
Sold Date 07/17/24
Bedrooms 3
Full Baths 2
Half Baths 1
HOA Fees $25/ann
Originating Board Greater Chattanooga REALTORS®
Year Built 1992
Lot Size 3,920 Sqft
Acres 0.09
Lot Dimensions 28.23X110.10
Property Description
$289,900. Doesn't seem real, but yes it is. 6576 Hickory Brook Rd. 3-Bed, 2.5 Bath with main level primary bedroom which includes huge walk-in closet, walk-in jetted/lighted tub, perfect for decompressing the day away and, clean your booty before getting in with bidet equipped commode. From the master bedroom you can walk-out onto the screened porch or for the midnight snacking walk directly into the kitchen. Interior laundry room. All appliances remain, even the clothes washer & dryer. Remodeled kitchen with hardware, quartz countertops & tiled backsplash. Wallpaper-free interior walls with new paint. Wheelchair friendly smooth surface wood floors, built -in gas grille at the edge of the patio in the carefree back yard. Newer/updated items include HVAC, water heater and garage door opener. If you love entertaining, enjoy the HOA's club house, pool, sun bathing area, tennis and pickle-ball courts. Covenants & Restrictions along with by-laws are available through your agent on the MLS system and publicly available. The open floor plan includes a second level loft area off of the large secondary bedrooms, each with walk-in closets.
Location
State TN
County Hamilton
Area 0.09
Rooms
Basement None
Interior
Interior Features Bidet, Connected Shared Bathroom, En Suite, Granite Counters, High Speed Internet, Primary Downstairs, Separate Dining Room, Tub/shower Combo, Walk-In Closet(s), Whirlpool Tub
Heating Central, Electric
Cooling Central Air, Electric
Flooring Carpet, Hardwood, Tile
Fireplaces Number 1
Fireplaces Type Gas Log, Living Room
Fireplace Yes
Window Features Aluminum Frames,Insulated Windows,Window Treatments
Appliance Washer, Refrigerator, Microwave, Gas Water Heater, Free-Standing Electric Range, Dryer, Disposal, Dishwasher
Heat Source Central, Electric
Laundry Electric Dryer Hookup, Gas Dryer Hookup, Laundry Closet, Washer Hookup
Exterior
Garage Garage Door Opener, Garage Faces Front
Garage Description Attached, Garage Door Opener, Garage Faces Front
Pool Community
Community Features Clubhouse, Tennis Court(s)
Utilities Available Cable Available, Electricity Available, Phone Available, Sewer Connected, Underground Utilities
Roof Type Asphalt,Shingle
Porch Deck, Patio, Porch, Porch - Screened
Parking Type Garage Door Opener, Garage Faces Front
Garage No
Building
Lot Description Level, Split Possible
Faces From Gunbarrel Road take Shallowford Road West approximately 1 mile and turn Right at the light onto Hickory Valley Road. Continue on Hickory Valley Road approximately 0.35 miles and turn left onto Hickory Creek Road. Continue approximately 0.25 miles and turn Left onto Hickory Brook Road. After approximately 0.2 miles the townhome is on the Left.
Story One and One Half
Foundation Block
Water Public
Structure Type Brick,Vinyl Siding
Schools
Elementary Schools Bess T. Shepherd Elementary
Middle Schools Tyner Middle Academy
High Schools Tyner Academy
Others
Senior Community No
Tax ID 138m A 003.44
Security Features Smoke Detector(s)
Acceptable Financing Cash, Conventional, FHA, VA Loan
Listing Terms Cash, Conventional, FHA, VA Loan
Special Listing Condition Trust
Read Less Info
Want to know what your home might be worth? Contact us for a FREE valuation!

Our team is ready to help you sell your home for the highest possible price ASAP

"My job is to find and attract mastery-based agents to the office, protect the culture, and make sure everyone is happy! "






