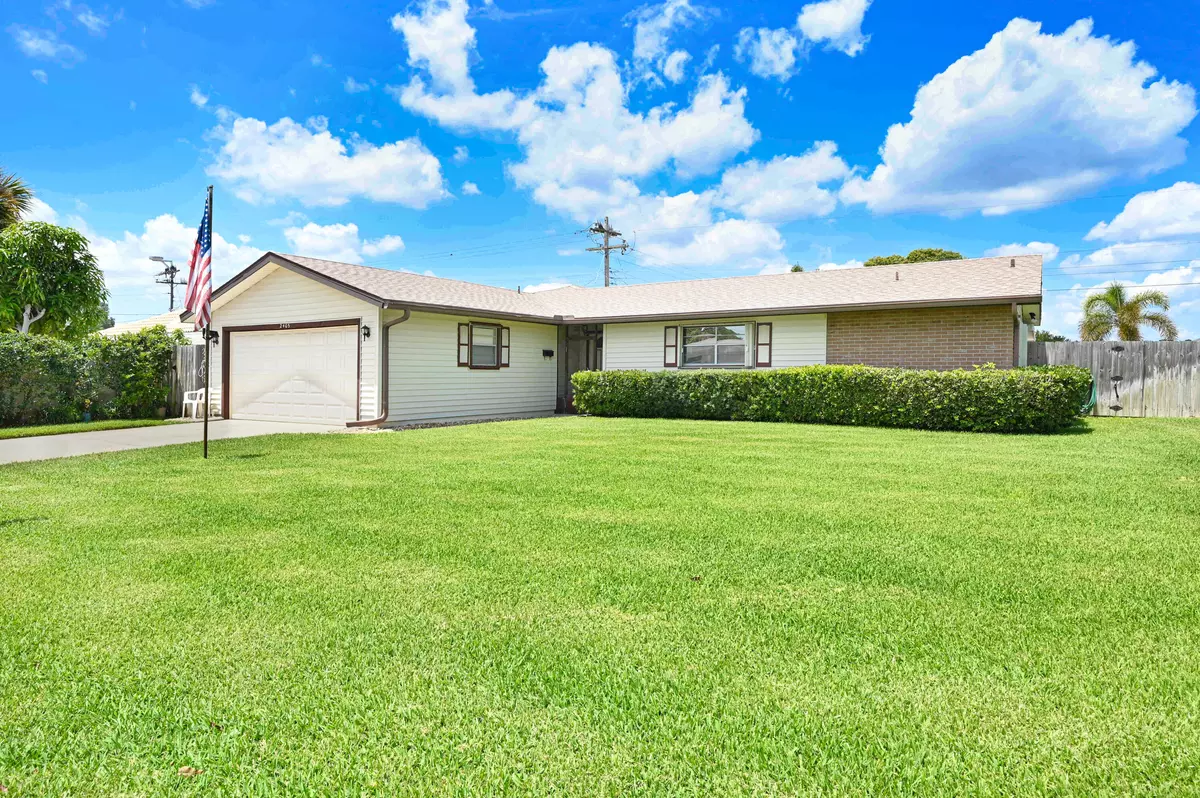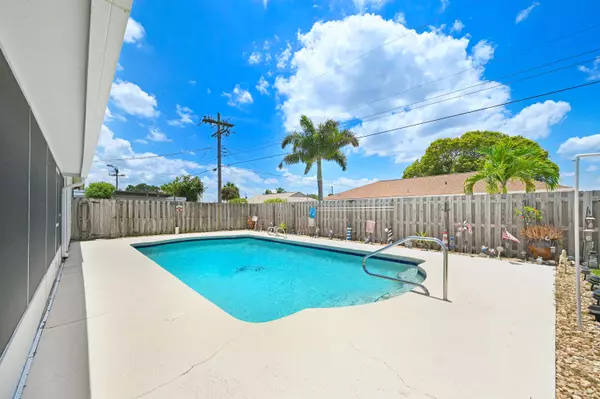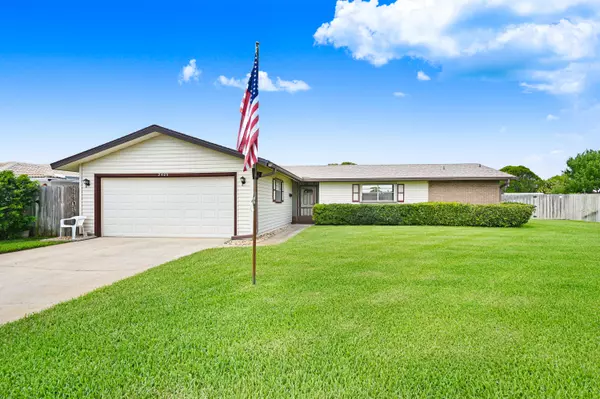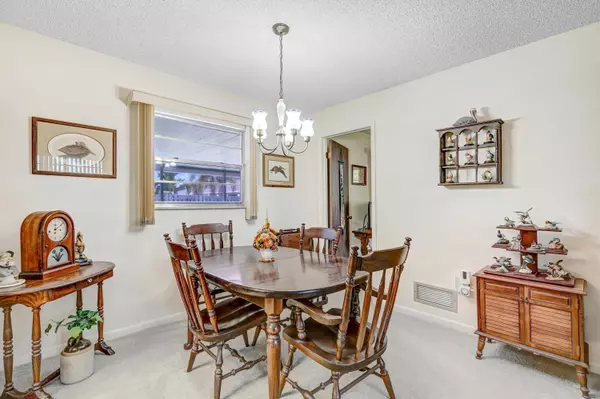$399,900
$399,900
For more information regarding the value of a property, please contact us for a free consultation.
3 Beds
2 Baths
1,412 SqFt
SOLD DATE : 07/16/2024
Key Details
Sold Price $399,900
Property Type Single Family Home
Sub Type Single Family Residence
Listing Status Sold
Purchase Type For Sale
Square Footage 1,412 sqft
Price per Sqft $283
Subdivision Ridge Manor Estates
MLS Listing ID 1016032
Sold Date 07/16/24
Style Traditional
Bedrooms 3
Full Baths 2
HOA Y/N No
Total Fin. Sqft 1412
Originating Board Space Coast MLS (Space Coast Association of REALTORS®)
Year Built 1975
Annual Tax Amount $611
Tax Year 2023
Lot Size 9,583 Sqft
Acres 0.22
Property Description
Meticulously maintained pool home loved by the same owner for over 40 yrs! Immaculate front yard with sprinkler sys on well! 2 yr old roof! Desirable split plan with two living areas, dining area and a full kitchen overlooking the spacious screened patio and pool area! Privacy fenced backyard around the sparkling pool! Vinyl siding for easy maintenance! Hurricane shutters too! Family room boasts a brick accent wall plus tiled floors! Large inside laundry room! All appliances stay! Close to schools and popular Kelly Park which also offers a boat ramp! ***Seller would prefer to occupy the home through September but is flexible***
Location
State FL
County Brevard
Area 252 - N Banana River Dr.
Direction East on 528 - head south at the North Banana River Drive exit - follow around the bend then west (right) at the traffic light on Martin - then right on Queen Anne - house on left see sign
Interior
Interior Features Ceiling Fan(s), Primary Bathroom - Shower No Tub, Primary Downstairs, Split Bedrooms
Heating Central
Cooling Central Air
Flooring Carpet, Tile
Furnishings Unfurnished
Appliance Dishwasher, Disposal, Dryer, Electric Range, Electric Water Heater, Ice Maker, Refrigerator, Washer
Laundry Electric Dryer Hookup, Washer Hookup
Exterior
Exterior Feature Storm Shutters
Parking Features Garage, Garage Door Opener
Garage Spaces 2.0
Fence Back Yard, Full, Privacy, Wood
Pool Fenced, In Ground, Private
Utilities Available Cable Available, Electricity Connected, Sewer Connected, Water Connected
View Pool
Roof Type Shingle
Present Use Residential,Single Family
Street Surface Asphalt
Porch Front Porch, Patio, Screened
Garage Yes
Building
Lot Description Sprinklers In Front, Sprinklers In Rear
Faces East
Story 1
Sewer Public Sewer
Water Public
Architectural Style Traditional
Level or Stories One
New Construction No
Schools
Elementary Schools Audubon
High Schools Merritt Island
Others
Senior Community No
Tax ID 24-37-18-25-0000k.0-0017.00
Acceptable Financing Cash, Conventional, FHA, VA Loan
Listing Terms Cash, Conventional, FHA, VA Loan
Special Listing Condition Standard
Read Less Info
Want to know what your home might be worth? Contact us for a FREE valuation!

Our team is ready to help you sell your home for the highest possible price ASAP

Bought with Blue Marlin Real Estate

"My job is to find and attract mastery-based agents to the office, protect the culture, and make sure everyone is happy! "






