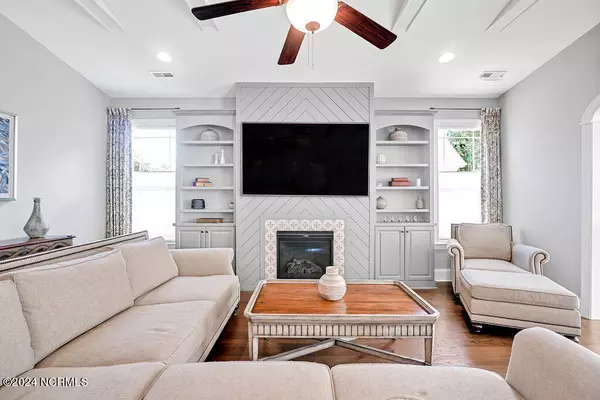$620,000
$635,000
2.4%For more information regarding the value of a property, please contact us for a free consultation.
3 Beds
3 Baths
2,468 SqFt
SOLD DATE : 07/17/2024
Key Details
Sold Price $620,000
Property Type Single Family Home
Sub Type Single Family Residence
Listing Status Sold
Purchase Type For Sale
Square Footage 2,468 sqft
Price per Sqft $251
Subdivision Brunswick Forest
MLS Listing ID 100436268
Sold Date 07/17/24
Style Wood Frame
Bedrooms 3
Full Baths 3
HOA Fees $3,150
HOA Y/N Yes
Originating Board North Carolina Regional MLS
Year Built 2014
Annual Tax Amount $3,641
Lot Size 10,193 Sqft
Acres 0.23
Lot Dimensions 84 x 120 x 78 x 114
Property Description
A Legacy Home by Bill Clark on a corner lot in Brunswick Forest. The spacious & open layout of this customized Lanai II plan includes 3 bedrooms, 3 full baths, bonus room and a side-load, 3-car garage with decorative pergola. Box-style wainscot, exposed white ceiling beams, and ceiling fans with lights grace the main living areas. Hardwood floors are found in main living areas and all bedrooms on the main floor. Living room includes a natural gas fireplace flanked with built-ins. The adjoining sunroom has direct access to the back patio and fenced-in yard. The bright kitchen offers pendant and recessed lighting, white cabinets, white subway tile backsplash, island with counter-height seating, granite countertops, built-in oven & microwave, and a natural gas cook top with a vent hood. The primary bedroom includes a ceiling fan/light, pleated shades, and walk-in closet. In the primary bathroom you'll find a dual vanity, garden tub, separate tiled shower with glass door, and water closet. The 1st guest bedroom has cathedral ceilings and a walk-in closet. The 2nd guest bedroom includes a closet with a built-in workstation. Also on the main level is a separate laundry room with storage cabinets & shelving. On the second level you'll find a bonus room and full bathroom, perfect for as a suite! Walk-in access to the floored attic storage space is available on the second level. Enjoy the outdoors on the covered front porch or while sitting on the back patio. Home includes a whole house water filter and a Fortified 50 Year roof installed in 2023!
The HOA for this neighborhood includes yard maintenance. Features of Brunswick Forest include: 3 outdoor & 1 indoor pools, hot-tub, Fitness & Wellness Center, 2 cardio/weight rooms, tennis/pickleball/basketball courts, lake, walking trails, parks, playground, dog park, kayak launch & meeting rooms. Only a short ride to historic downtown Wilmington and area beaches.
Location
State NC
County Brunswick
Community Brunswick Forest
Zoning LE-PUD
Direction Take Hwy 17S to Brunswick Forest. Make left onto BF Parkway and then right onto Skidaway. Entrance to Park Landing. Then a left onto Forest View. Home will be down on the left. On the corner of Forest View and Plantation Pine Way
Location Details Mainland
Rooms
Basement None
Primary Bedroom Level Primary Living Area
Interior
Interior Features Foyer, Bookcases, Kitchen Island, Master Downstairs, 9Ft+ Ceilings, Ceiling Fan(s), Pantry, Walk-in Shower, Walk-In Closet(s)
Heating Electric, Forced Air, Heat Pump
Cooling Central Air
Flooring Carpet, Tile, Wood
Fireplaces Type Gas Log
Fireplace Yes
Window Features Thermal Windows,Blinds
Appliance Wall Oven, Vent Hood, Refrigerator, Microwave - Built-In, Dishwasher, Cooktop - Gas
Laundry Hookup - Dryer, Washer Hookup, Inside
Exterior
Exterior Feature Irrigation System
Parking Features Concrete, Paved
Garage Spaces 3.0
Utilities Available Natural Gas Connected
Waterfront Description None
Roof Type Shingle
Porch Covered, Patio, Porch
Building
Lot Description Corner Lot
Story 1
Entry Level One and One Half
Foundation Slab
Sewer Municipal Sewer
Water Municipal Water
Architectural Style Patio
Structure Type Irrigation System
New Construction No
Others
Tax ID 058ge013
Acceptable Financing Cash, Conventional
Listing Terms Cash, Conventional
Special Listing Condition None
Read Less Info
Want to know what your home might be worth? Contact us for a FREE valuation!

Our team is ready to help you sell your home for the highest possible price ASAP

"My job is to find and attract mastery-based agents to the office, protect the culture, and make sure everyone is happy! "






