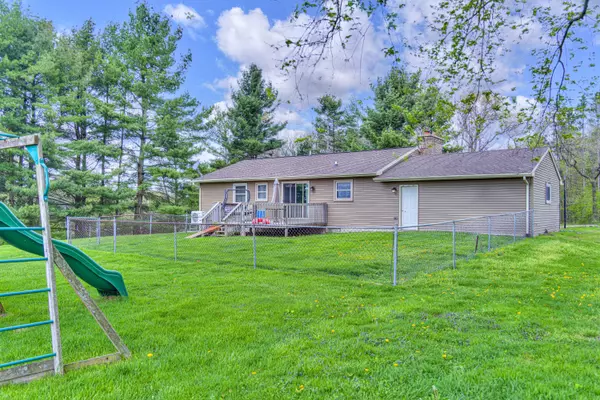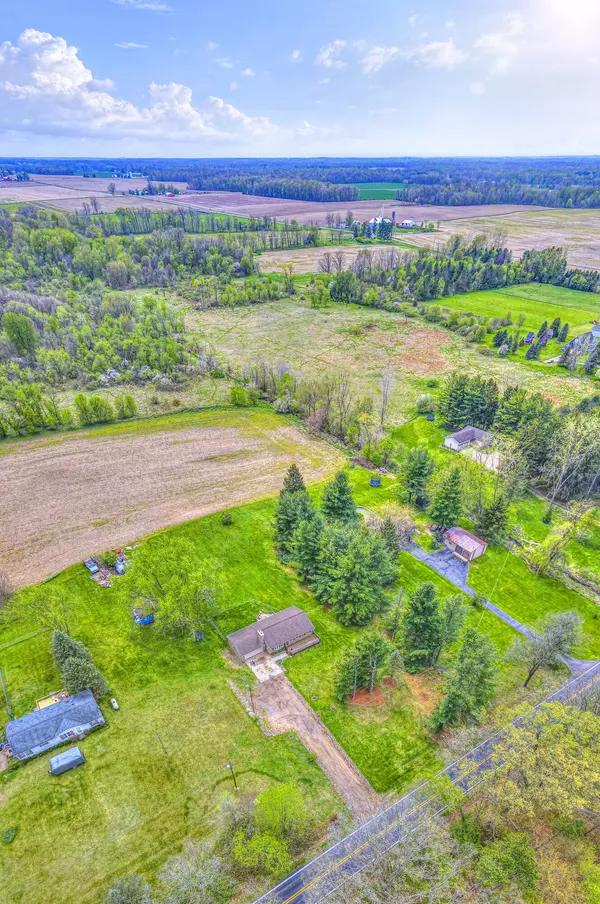$253,000
$249,900
1.2%For more information regarding the value of a property, please contact us for a free consultation.
4 Beds
2 Baths
1,204 SqFt
SOLD DATE : 07/16/2024
Key Details
Sold Price $253,000
Property Type Single Family Home
Sub Type Single Family Residence
Listing Status Sold
Purchase Type For Sale
Square Footage 1,204 sqft
Price per Sqft $210
Municipality Onondaga Twp
MLS Listing ID 24020675
Sold Date 07/16/24
Style Ranch
Bedrooms 4
Full Baths 1
Half Baths 1
Originating Board Michigan Regional Information Center (MichRIC)
Year Built 1979
Annual Tax Amount $1,938
Tax Year 2023
Lot Size 1.610 Acres
Acres 1.61
Lot Dimensions 200x350
Property Description
Updated 3BR/2BA Ranch Home situated on 1.6 acres with an attached 2 Car Garage & a finished basement. Welcome Home! Enter the country living room with a wood burning fireplace, kitchen and dining room combination with a new slider to the deck. Main floor also includes a primary bedroom with a half bath, two more bedrooms and a full bath. Finished basement features a spacious family room with wood burning fireplace, a dry bar, a non-conforming 4th bedroom, bonus room and the laundry/utility space. Continually updating since 2012 including the roof, vinyl siding, front and back decks, new basement floor plan, concrete driveway, carpet and trim! Fenced in backyard, a storage shed and a lovely view of woods and fields. Arrange a tour today! This home is ready for you make your memories in!
Location
State MI
County Ingham
Area Ingham County - 20
Direction Onondaga Road to Kinneville Road, on the left side
Rooms
Basement Full
Interior
Interior Features Garage Door Opener, Laminate Floor, Water Softener/Owned, Eat-in Kitchen, Pantry
Heating Forced Air
Cooling Central Air
Fireplaces Number 2
Fireplaces Type Den/Study, Wood Burning, Other
Fireplace true
Window Features Window Treatments
Appliance Dryer, Washer, Microwave, Refrigerator
Laundry Lower Level
Exterior
Exterior Feature Fenced Back, Porch(es), Deck(s)
Parking Features Attached
Garage Spaces 2.0
Utilities Available Natural Gas Available, Natural Gas Connected
View Y/N No
Handicap Access Accessible Mn Flr Bedroom, Accessible Mn Flr Full Bath
Garage Yes
Building
Story 1
Sewer Septic System
Water Well
Architectural Style Ranch
Structure Type Vinyl Siding
New Construction No
Schools
School District Eaton Rapids
Others
Tax ID 13-13-19-100-008
Acceptable Financing Cash, FHA, VA Loan, Conventional
Listing Terms Cash, FHA, VA Loan, Conventional
Read Less Info
Want to know what your home might be worth? Contact us for a FREE valuation!

Our team is ready to help you sell your home for the highest possible price ASAP

"My job is to find and attract mastery-based agents to the office, protect the culture, and make sure everyone is happy! "






