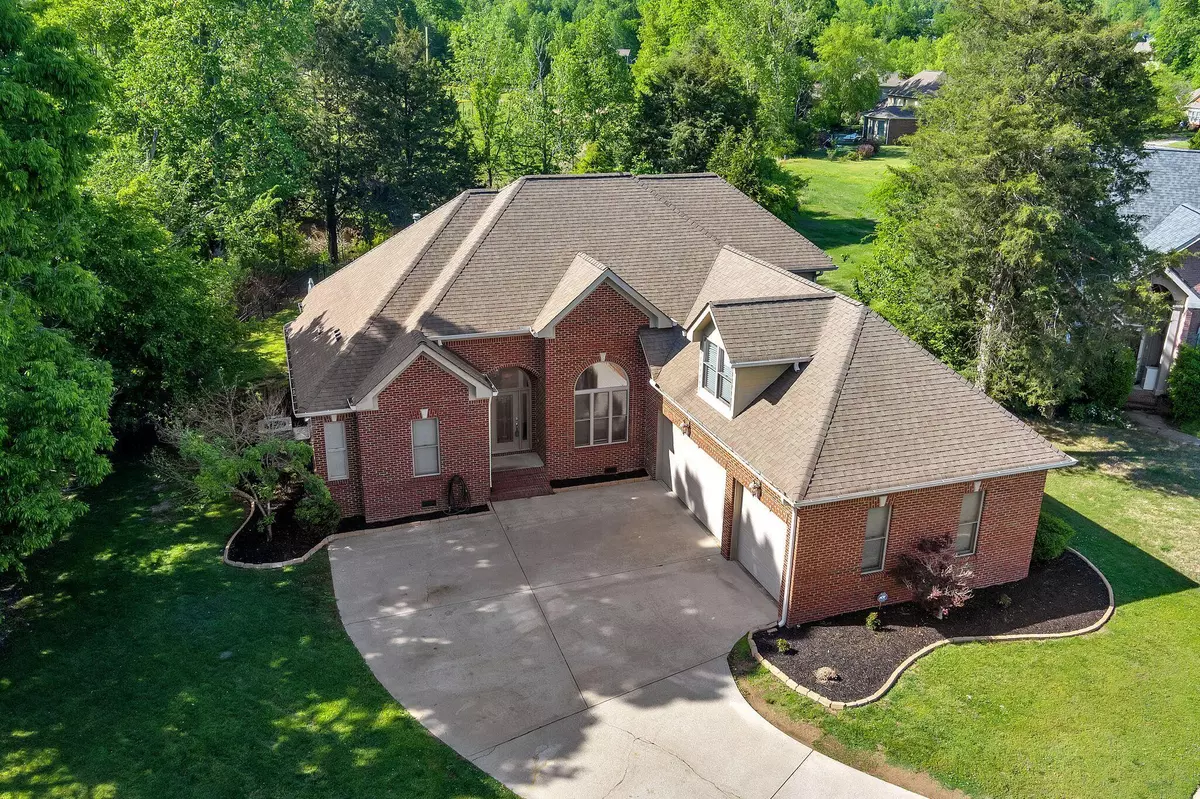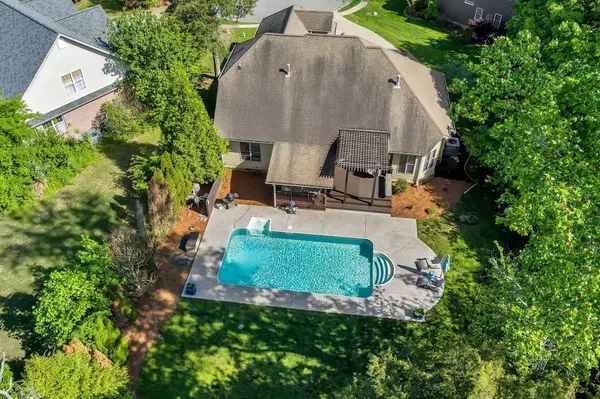$560,000
$575,000
2.6%For more information regarding the value of a property, please contact us for a free consultation.
4 Beds
3 Baths
2,997 SqFt
SOLD DATE : 07/03/2024
Key Details
Sold Price $560,000
Property Type Single Family Home
Sub Type Single Family Residence
Listing Status Sold
Purchase Type For Sale
Square Footage 2,997 sqft
Price per Sqft $186
Subdivision Crystal Brook
MLS Listing ID 1390457
Sold Date 07/03/24
Style Contemporary
Bedrooms 4
Full Baths 3
HOA Fees $37/ann
Originating Board Greater Chattanooga REALTORS®
Year Built 2004
Lot Size 10,018 Sqft
Acres 0.23
Lot Dimensions 47 x 199
Property Description
Your dream home awaits. Everything you want awaits in this beautiful 4 bedroom with a bonus room or optional 5th bedroom. With the master and two additional bedrooms on the main level, and two bedrooms upstairs, it gives everyone all the privacy they need. The master is oversized with it's own sitting area, and has a large walk in closet with all the amenities in this master suite, with private access to the pool. The open loft area upstairs makes for a great study, office area, kids play area, or a great spot to read. Paint and light fixtures have been updated, plus the exotic granite in the kitchen sets this home apart from others. The large living room has french doors overlooking an amazing pool that in itself is worth its weight in this gorgeous home. There is even a large walk out storage for all those items you can't just bare to part with. The back yard is not only fenced but it offers privacy surrounded by trees. The rain water creek runs just along this back yard helping you feel like you're far away in your own little paradise, while the kids can still walk to school. The cul-de-sac lot offers the kids in the home their own skating circle with very little traffic. With brick and cement board siding, this home is very low maintenance. There's even a storage building for the lawn tools and pool toys. Come tour and see why you should make the amazing house your home.
Location
State TN
County Hamilton
Area 0.23
Rooms
Basement Crawl Space
Interior
Interior Features Breakfast Nook, Double Vanity, Eat-in Kitchen, Granite Counters, High Ceilings, Pantry, Primary Downstairs, Separate Dining Room, Separate Shower, Sitting Area, Soaking Tub, Split Bedrooms, Walk-In Closet(s)
Heating Central, Electric, Natural Gas
Cooling Central Air, Multi Units
Flooring Carpet, Hardwood, Tile
Fireplace No
Window Features Vinyl Frames
Appliance Microwave, Gas Water Heater, Free-Standing Gas Range, Disposal, Dishwasher
Heat Source Central, Electric, Natural Gas
Laundry Electric Dryer Hookup, Gas Dryer Hookup, Laundry Room, Washer Hookup
Exterior
Parking Features Garage Door Opener, Garage Faces Side, Kitchen Level, Off Street
Garage Spaces 3.0
Garage Description Attached, Garage Door Opener, Garage Faces Side, Kitchen Level, Off Street
Pool Heated, Other
Utilities Available Cable Available, Electricity Available, Phone Available, Sewer Connected, Underground Utilities
View Creek/Stream
Roof Type Asphalt,Shingle
Porch Deck, Patio, Porch, Porch - Covered
Total Parking Spaces 3
Garage Yes
Building
Lot Description Cul-De-Sac, Level, Split Possible
Faces Take East Brainerd Road east. Just pass Apison Elementary to Crystal Brook Subdivision on the left. Turn left and take Stepping Rock Dr to the cul-de-sac.
Story One and One Half
Foundation Block, Brick/Mortar, Stone
Water Public
Architectural Style Contemporary
Additional Building Outbuilding
Structure Type Brick,Fiber Cement
Schools
Elementary Schools Apison Elementary
Middle Schools East Hamilton
High Schools East Hamilton
Others
Senior Community No
Tax ID 173a A 018
Acceptable Financing Cash, Conventional, Owner May Carry
Listing Terms Cash, Conventional, Owner May Carry
Read Less Info
Want to know what your home might be worth? Contact us for a FREE valuation!

Our team is ready to help you sell your home for the highest possible price ASAP
"My job is to find and attract mastery-based agents to the office, protect the culture, and make sure everyone is happy! "






