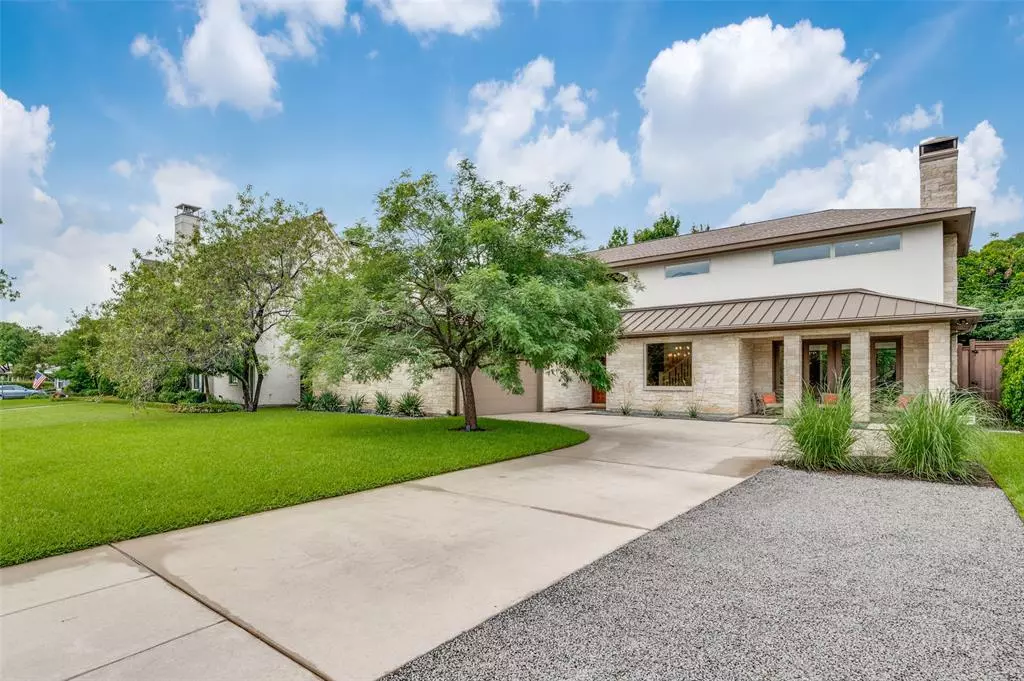$1,595,000
For more information regarding the value of a property, please contact us for a free consultation.
4 Beds
5 Baths
4,452 SqFt
SOLD DATE : 07/15/2024
Key Details
Property Type Single Family Home
Sub Type Single Family Residence
Listing Status Sold
Purchase Type For Sale
Square Footage 4,452 sqft
Price per Sqft $358
Subdivision Northway Estates
MLS Listing ID 20631388
Sold Date 07/15/24
Bedrooms 4
Full Baths 3
Half Baths 2
HOA Y/N Voluntary
Year Built 2008
Annual Tax Amount $30,459
Lot Size 9,365 Sqft
Acres 0.215
Lot Dimensions 78 x 122
Property Description
Impeccably maintained contemporary located in coveted Midway Hollow. This stunning property provides 4,452 sq ft of inviting, light-filled living space. In addition to a large kitchen with oversized island, separate dining room and two living areas, the first floor boasts a serene master suite with new custom bath and views of private backyard. The second floor offers a private office, large game room with wet bar, three bedrooms and two and a half baths. The oversized garage, large closets and built-ins provide ample storage. Relax in the private backyard oasis with heated pool & spa plus covered patio with gas fireplace. Grade 4 shingles & metal roof 2021-22, new front landscaping & turf 2023, new HVAC 2020 plus many more recent high-end upgrades. Convenient to NW Hwy, Midway restaurants & Central Market, Love Field & DFW, plus access to private schools.
Location
State TX
County Dallas
Community Sidewalks
Direction From North Dallas Tollroad, head West on Northwest Hwy (Loop 12), Turn Right (North) on Midway Road, Turn Left (West) on Dunhaven Rd. Home will be on the right.
Rooms
Dining Room 2
Interior
Interior Features Built-in Wine Cooler, Chandelier, Decorative Lighting, Double Vanity, Eat-in Kitchen, Granite Counters, Kitchen Island, Open Floorplan, Pantry, Walk-In Closet(s), Wet Bar
Heating Central, Natural Gas, Zoned
Cooling Ceiling Fan(s), Central Air, Electric
Flooring Carpet, Ceramic Tile, Wood
Fireplaces Number 2
Fireplaces Type Gas Logs, Gas Starter
Appliance Built-in Refrigerator, Dishwasher, Disposal, Electric Oven, Gas Cooktop, Microwave, Double Oven, Refrigerator, Vented Exhaust Fan
Heat Source Central, Natural Gas, Zoned
Laundry Utility Room, Full Size W/D Area
Exterior
Exterior Feature Covered Patio/Porch, Rain Gutters, Lighting
Garage Spaces 2.0
Fence Wood
Pool Gunite, Heated, In Ground, Outdoor Pool, Salt Water
Community Features Sidewalks
Utilities Available City Sewer, City Water, Sidewalk
Roof Type Composition
Total Parking Spaces 2
Garage Yes
Private Pool 1
Building
Lot Description Interior Lot, Landscaped
Story Two
Foundation Slab
Level or Stories Two
Structure Type Brick,Rock/Stone,Stucco
Schools
Elementary Schools Walnuthill
Middle Schools Cary
High Schools Jefferson
School District Dallas Isd
Others
Ownership see agent
Financing Cash
Read Less Info
Want to know what your home might be worth? Contact us for a FREE valuation!

Our team is ready to help you sell your home for the highest possible price ASAP

©2024 North Texas Real Estate Information Systems.
Bought with Fiona Richards • Allie Beth Allman & Assoc.

"My job is to find and attract mastery-based agents to the office, protect the culture, and make sure everyone is happy! "






