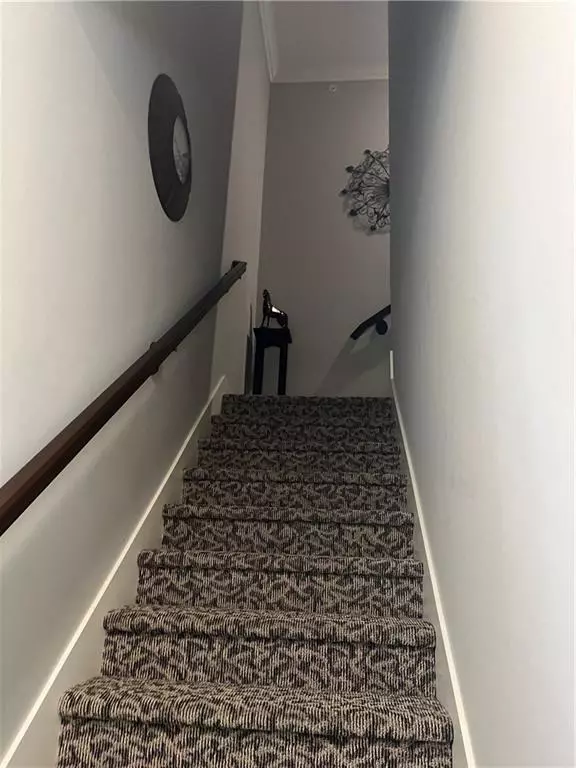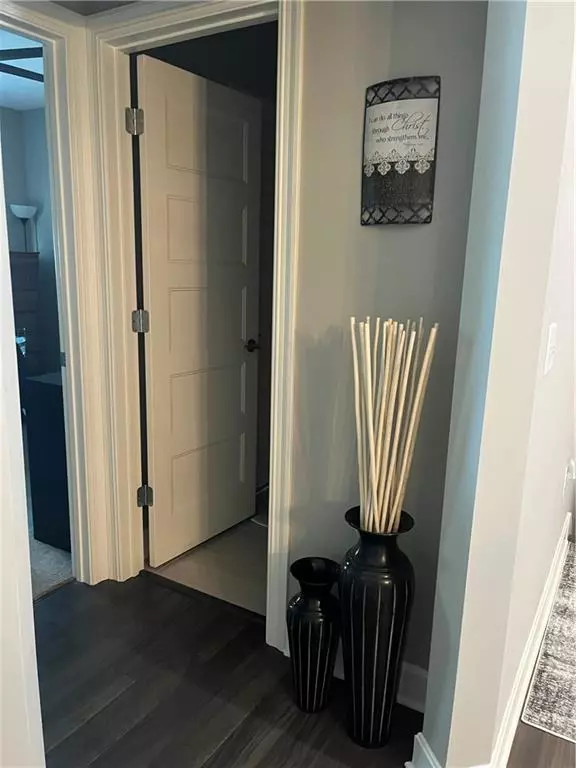$349,500
$349,500
For more information regarding the value of a property, please contact us for a free consultation.
2 Beds
2 Baths
1,123 SqFt
SOLD DATE : 07/15/2024
Key Details
Sold Price $349,500
Property Type Multi-Family
Sub Type Condominium
Listing Status Sold
Purchase Type For Sale
Square Footage 1,123 sqft
Price per Sqft $311
Subdivision Wilderness- Haven
MLS Listing ID 2493913
Sold Date 07/15/24
Bedrooms 2
Full Baths 2
HOA Fees $310/mo
Originating Board hmls
Year Built 2019
Annual Tax Amount $3,680
Lot Size 0.527 Acres
Acres 0.5268595
Property Description
Gorgeous like new townhome in desirable Wilderness Community. every square inch of this townhome is light and bright and thoughtfully designed. Spacious bedrooms, w-in closets, tiled baths w/granite counters, barn door on master bath,wood flooring in main areas, upgraded carpeting in bedrooms. Kitchen and Dining feature beautiful lighting, and dining has white wainscotting and crown molding,c Fabulous kitchen featuring 42' white cabinets,two with lazy susans, gorgeous granite, tons of counterspace and eat at island, soft gray subway tile, Wood vent hood, pantry, ss appliances, stacked tile gas flip switch fireplace, foyer heater, designer stair carpet, storm shelter in garage,custom plantation shutters throughout, access to deck from liv and mstr, 3 tv mounts, amazon alexa thermostat stays and refrig stay. video/audio doorbell with screen off main level, wifi enabled garage door opener, south facing driveway. water spigot inside garage for washing car, etc. Tornado shelter in garage, fire suppression system inside home. AC capacitor replaced and upgraded within last two years.
Location
State KS
County Johnson
Rooms
Basement Slab
Interior
Interior Features All Window Cover, Ceiling Fan(s), Kitchen Island, Pantry, Smart Thermostat, Walk-In Closet(s)
Heating Forced Air
Cooling Electric
Flooring Carpet, Tile, Wood
Fireplaces Number 1
Fireplaces Type Gas, Living Room
Fireplace Y
Appliance Cooktop, Dishwasher, Disposal, Dryer, Exhaust Hood, Microwave, Refrigerator, Stainless Steel Appliance(s), Washer
Laundry In Hall, Main Level
Exterior
Parking Features true
Garage Spaces 2.0
Amenities Available Clubhouse, Community Center, Exercise Room, Party Room, Pool, Trail(s)
Roof Type Composition
Building
Lot Description City Lot, Treed
Entry Level Raised Ranch,Ranch
Sewer City/Public
Water Public
Structure Type Stucco & Frame
Schools
High Schools Blue Valley
School District Blue Valley
Others
HOA Fee Include All Amenities,Building Maint,Lawn Service,Roof Repair,Roof Replace,Snow Removal,Trash,Water
Ownership Private
Acceptable Financing Cash, Conventional, FHA, VA Loan
Listing Terms Cash, Conventional, FHA, VA Loan
Special Listing Condition Owner Agent
Read Less Info
Want to know what your home might be worth? Contact us for a FREE valuation!

Our team is ready to help you sell your home for the highest possible price ASAP


"My job is to find and attract mastery-based agents to the office, protect the culture, and make sure everyone is happy! "






