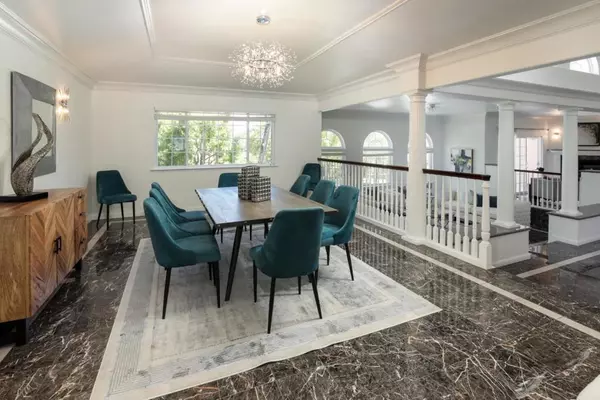$4,400,000
$4,399,000
For more information regarding the value of a property, please contact us for a free consultation.
5 Beds
4 Baths
4,100 SqFt
SOLD DATE : 07/02/2024
Key Details
Sold Price $4,400,000
Property Type Single Family Home
Sub Type Single Family Residence
Listing Status Sold
Purchase Type For Sale
Square Footage 4,100 sqft
Price per Sqft $1,073
MLS Listing ID ML81970365
Sold Date 07/02/24
Bedrooms 5
Full Baths 3
Half Baths 1
HOA Y/N No
Year Built 1999
Lot Size 0.450 Acres
Property Description
TOP FEATURES OF THIS HOME INCLUDE: 1- Nestled in a highly desirable Los Gatos neighborhood, prepare to be captivated by breathtaking views, vaulted ceilings, and abundant natural light 2- Home boasts a versatile layout, offering a living room, dining room, family room, and separate den, providing ample space for extended family visits and entertaining 3- The fully equipped kitchen shines with new 6-burner Bosch gas range, in-wall oven and microwave, and separate pantry, ready to inspire your culinary adventures 4- Perfect for in-laws or extended guests, an en-suite bedroom is located on the first floor, offering a full bath and direct access to the backyard 5- As you ascend the stairs, you'll be greeted by a spacious open landing, perfect for creating your ideal home office or childrens play area. With plentiful storage space, everything will find its place seamlessly 6- The second floor features four bedrooms and two baths with brand-new luxury vinyl plank flooring, and an open landing perfect for a workout space 7- Step into your private backyard oasis, featuring an inviting deck, cozy sitting areas, a generously sized pool, and a charming gazebo 8- For added convenience and flexibility, discover the separate ADU, complete with its own entrance, full bathroom, and kitchenette
Location
State CA
County Santa Clara
Area 699 - Not Defined
Zoning R120
Interior
Interior Features Walk-In Closet(s)
Heating Forced Air
Cooling Central Air
Flooring Laminate
Fireplaces Type Family Room
Fireplace Yes
Appliance Dishwasher, Gas Cooktop, Microwave, Refrigerator
Exterior
Garage Spaces 3.0
Garage Description 3.0
Pool In Ground
View Y/N Yes
View Mountain(s)
Roof Type Tile
Attached Garage Yes
Total Parking Spaces 3
Building
Faces West
Story 2
Sewer Public Sewer
Water Public
Architectural Style Mediterranean
New Construction No
Schools
Elementary Schools Other
Middle Schools Rolling Hills
High Schools Westmont
School District Other
Others
Tax ID 40710003
Financing Cash
Special Listing Condition Standard
Read Less Info
Want to know what your home might be worth? Contact us for a FREE valuation!

Our team is ready to help you sell your home for the highest possible price ASAP

Bought with Fan Wang • Keller Williams Thrive

"My job is to find and attract mastery-based agents to the office, protect the culture, and make sure everyone is happy! "






