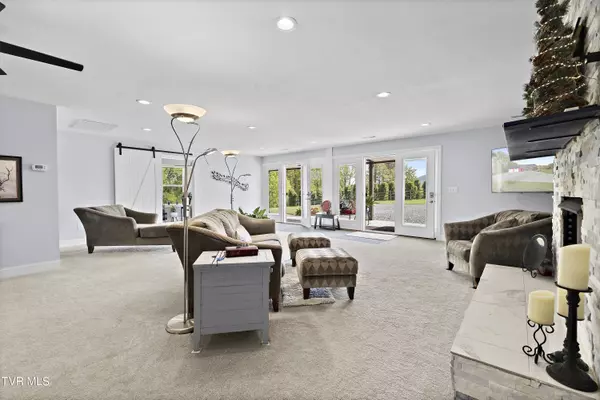$450,000
$435,000
3.4%For more information regarding the value of a property, please contact us for a free consultation.
2 Beds
2 Baths
1,800 SqFt
SOLD DATE : 07/16/2024
Key Details
Sold Price $450,000
Property Type Single Family Home
Sub Type Single Family Residence
Listing Status Sold
Purchase Type For Sale
Square Footage 1,800 sqft
Price per Sqft $250
Subdivision Not In Subdivision
MLS Listing ID 9965079
Sold Date 07/16/24
Style Barndominium
Bedrooms 2
Full Baths 2
HOA Y/N No
Total Fin. Sqft 1800
Originating Board Tennessee/Virginia Regional MLS
Year Built 2022
Lot Size 4.140 Acres
Acres 4.14
Lot Dimensions 180,338
Property Description
BARNDOMINIUM!!!
If you're looking for modern living with some acreage, then look no further!
This stunning 2-year-old, barnominium offers both privacy with mountain views and convivence by being located on +/- 4 acres of cleared, slight sloped farmland located in the middle and just minutes from both downtown Johnson City and Elizabethton.
Features and amenities included but not limited to:
-MOVE-IN READY one-level home
- Open floorplan
- 2 BR/ 2 bath
- 2400+/- total square footage
- ALL kitchen appliances included
- Propane Gas Range
- Eat in kitchen
- Propane burning fireplace
- Oversized Laundry room
- Gas water heater
- Large 2 car garage w/ 10' garage doors
- Front and back covered porches
This is priced to sell and won't last long... Contact your Realtor TODAY!
Location
State TN
County Carter
Community Not In Subdivision
Area 4.14
Zoning R
Direction From Old Elizabethton Hwy, turn onto Dave Buck Road. Go approximately 2.5 miles and Dosser Lane is on your left. Partially shared driveway will be on the right. There is no sign on the property. House number is on the mailbox. Property will be to the right.
Rooms
Other Rooms Storage
Interior
Interior Features Eat-in Kitchen, Kitchen Island, Kitchen/Dining Combo, Open Floorplan, Walk-In Closet(s)
Heating Fireplace(s), Heat Pump, Propane
Cooling Ceiling Fan(s), Heat Pump
Flooring Carpet, Vinyl
Fireplaces Number 1
Fireplaces Type Gas Log, Stone
Fireplace Yes
Window Features Insulated Windows
Appliance Dishwasher, Gas Range, Microwave, Refrigerator
Heat Source Fireplace(s), Heat Pump, Propane
Laundry Electric Dryer Hookup, Washer Hookup
Exterior
Parking Features Driveway, Gravel
Garage Spaces 2.0
View Mountain(s)
Roof Type Metal
Topography Cleared, Rolling Slope
Porch Back, Covered, Front Patio, Front Porch, Rear Patio, Rear Porch
Total Parking Spaces 2
Building
Entry Level One
Foundation Slab
Sewer Septic Tank
Water Public
Architectural Style Barndominium
Structure Type Metal Siding
New Construction No
Schools
Elementary Schools Happy Valley
Middle Schools Central
High Schools Happy Valley
Others
Senior Community No
Tax ID 047n A 003.03
Acceptable Financing Cash, Conventional, FHA, VA Loan
Listing Terms Cash, Conventional, FHA, VA Loan
Read Less Info
Want to know what your home might be worth? Contact us for a FREE valuation!

Our team is ready to help you sell your home for the highest possible price ASAP
Bought with Seth Lester • NextHome Magnolia Realty
"My job is to find and attract mastery-based agents to the office, protect the culture, and make sure everyone is happy! "






