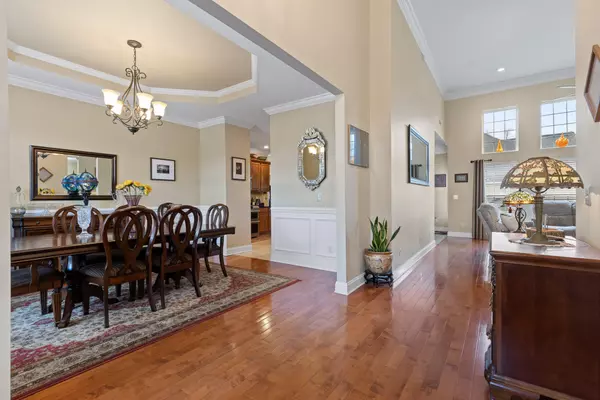$575,000
$575,000
For more information regarding the value of a property, please contact us for a free consultation.
3 Beds
3 Baths
3,033 SqFt
SOLD DATE : 07/12/2024
Key Details
Sold Price $575,000
Property Type Single Family Home
Sub Type Single Family Residence
Listing Status Sold
Purchase Type For Sale
Square Footage 3,033 sqft
Price per Sqft $189
Subdivision Wellesley Sub Unit 2
MLS Listing ID 2679789
Sold Date 07/12/24
Bedrooms 3
Full Baths 3
HOA Fees $33/ann
HOA Y/N Yes
Year Built 2006
Annual Tax Amount $3,651
Lot Size 10,454 Sqft
Acres 0.24
Lot Dimensions 82.38X102.81
Property Description
Don't miss out on this incredible opportunity for effortless living in the sought-after Wellesley community. This fantastic single-level home boasts a well-designed floor plan, featuring a split bedroom layout, an inviting eat-in kitchen, a formal dining area, a spacious great room, and a dedicated office space—all conveniently situated on one level. Step inside to discover hardwood floors, vaulted ceilings, and expansive walls of windows that flood the interior with natural light. The kitchen is a chef's dream, complete with granite countertops, stainless steel appliances, and ample cabinet space. But wait, that's not all! Need extra space? No problem! This home offers a full basement with abundant storage, a full bath, and a generously sized finished den that could easily serve as a fourth bedroom or in-law suite. Plus, there's a third car garage with a workshop area on the lower level—an added bonus for the handy homeowner.
Location
State TN
County Hamilton County
Interior
Interior Features High Ceilings, Walk-In Closet(s), Primary Bedroom Main Floor
Heating Central, Electric, Natural Gas
Cooling Central Air, Electric
Flooring Carpet, Finished Wood, Tile
Fireplaces Number 1
Fireplace Y
Appliance Microwave, Disposal, Dishwasher
Exterior
Exterior Feature Garage Door Opener, Irrigation System
Garage Spaces 3.0
Utilities Available Electricity Available, Water Available
Waterfront false
View Y/N false
Roof Type Asphalt
Parking Type Attached
Private Pool false
Building
Lot Description Corner Lot, Other
Story 1
Water Public
Structure Type Stone,Stucco,Other
New Construction false
Schools
Elementary Schools Wolftever Creek Elementary School
Middle Schools Ooltewah Middle School
High Schools Ooltewah High School
Others
Senior Community false
Read Less Info
Want to know what your home might be worth? Contact us for a FREE valuation!

Our team is ready to help you sell your home for the highest possible price ASAP

© 2024 Listings courtesy of RealTrac as distributed by MLS GRID. All Rights Reserved.

"My job is to find and attract mastery-based agents to the office, protect the culture, and make sure everyone is happy! "






