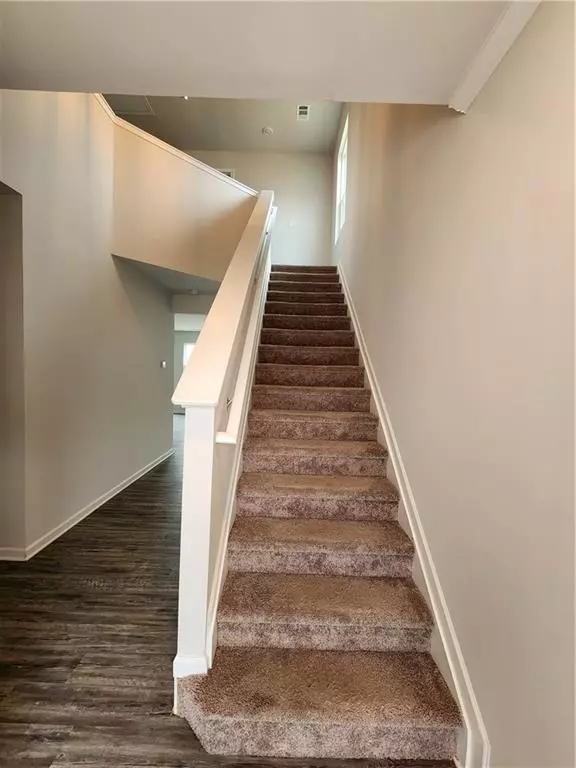$363,000
$369,900
1.9%For more information regarding the value of a property, please contact us for a free consultation.
3 Beds
2.5 Baths
1,927 SqFt
SOLD DATE : 07/15/2024
Key Details
Sold Price $363,000
Property Type Single Family Home
Sub Type Single Family Residence
Listing Status Sold
Purchase Type For Sale
Square Footage 1,927 sqft
Price per Sqft $188
Subdivision Brannon Ridge
MLS Listing ID 7354108
Sold Date 07/15/24
Style Traditional
Bedrooms 3
Full Baths 2
Half Baths 1
Construction Status Resale
HOA Fees $350
HOA Y/N Yes
Originating Board First Multiple Listing Service
Year Built 2022
Annual Tax Amount $2,855
Tax Year 2023
Lot Size 6,534 Sqft
Acres 0.15
Property Description
Welcome to this beautiful 3 bedroom, 2.5 bathroom, offering the perfect blend of elegance and comfort. This exquisite home boasts a wealth of impressive features. As you step inside, the open-concept design provide a warm and inviting atmosphere. The heart of this home is the well-appointed kitchen, granite countertops, and ample cabinet space. The flooring on the main level complements the design and is stylish and easy to maintain. The master suite on the upper floor includes a large walk-in closet. Two additional bedrooms upstairs, each with carpet, provide plenty of space for a growing family or guests. The neighborhood is known for its friendly atmosphere, and it's within proximity to Lake Lanier, schools, and shopping, ensuring you have everything you need just minutes away. Don't miss the opportunity to make this exceptional property your forever home. It's a place where dreams come true!
Location
State GA
County Hall
Lake Name None
Rooms
Bedroom Description Other
Other Rooms None
Basement None
Dining Room Open Concept
Interior
Interior Features Other
Heating Electric
Cooling Central Air
Flooring Carpet, Other
Fireplaces Type None
Window Features Aluminum Frames
Appliance Dishwasher, Electric Range, Electric Water Heater, Microwave, Refrigerator
Laundry Other
Exterior
Exterior Feature None
Parking Features Driveway, Garage
Garage Spaces 2.0
Fence None
Pool None
Community Features None
Utilities Available Electricity Available, Sewer Available, Water Available
Waterfront Description None
View Other
Roof Type Shingle
Street Surface Asphalt
Accessibility Accessible Doors
Handicap Access Accessible Doors
Porch Patio
Private Pool false
Building
Lot Description Back Yard
Story Two
Foundation Slab
Sewer Public Sewer
Water Public
Architectural Style Traditional
Level or Stories Two
Structure Type Fiber Cement,Other
New Construction No
Construction Status Resale
Schools
Elementary Schools Oakwood
Middle Schools West Hall
High Schools West Hall
Others
Senior Community no
Restrictions false
Special Listing Condition None
Read Less Info
Want to know what your home might be worth? Contact us for a FREE valuation!

Our team is ready to help you sell your home for the highest possible price ASAP

Bought with Virtual Properties Realty. Biz
"My job is to find and attract mastery-based agents to the office, protect the culture, and make sure everyone is happy! "






