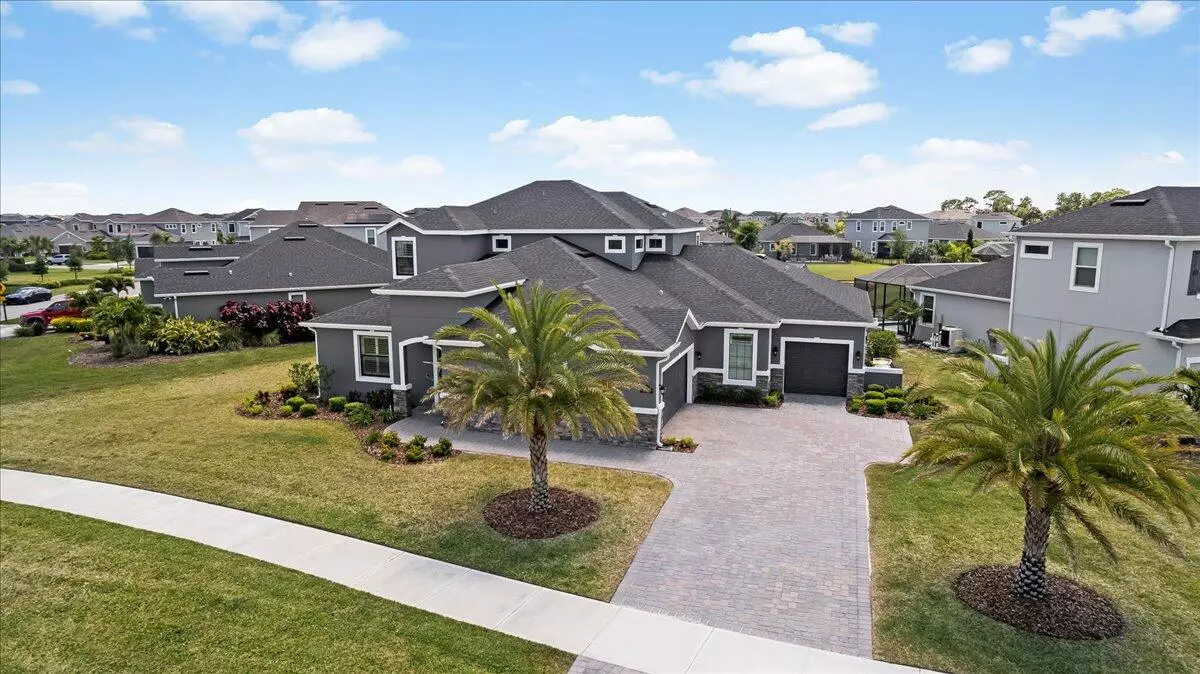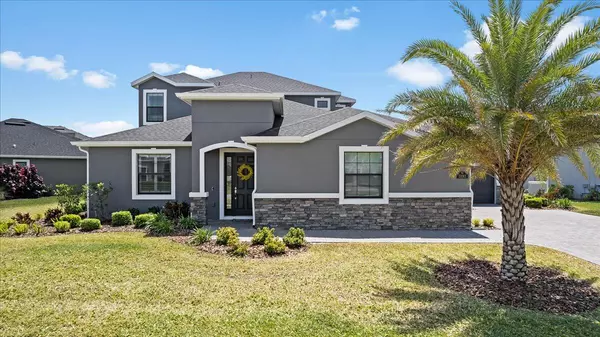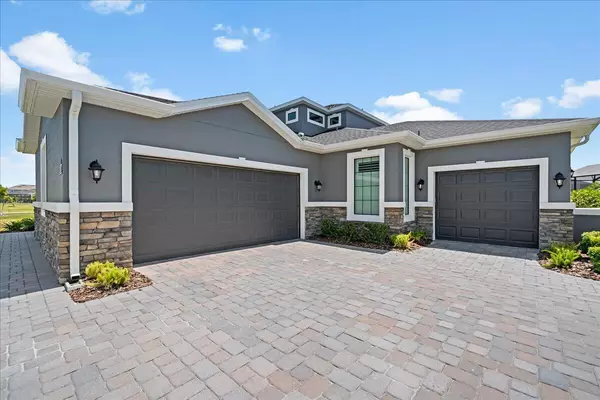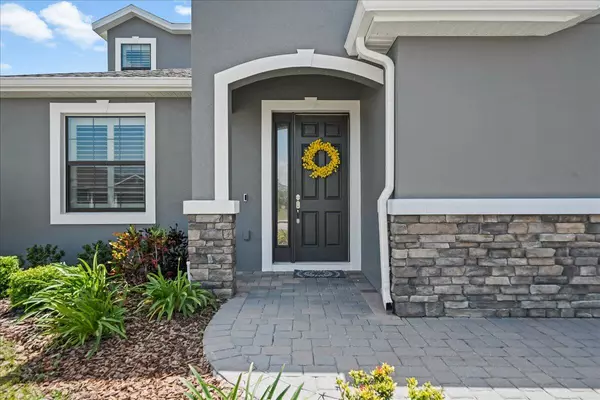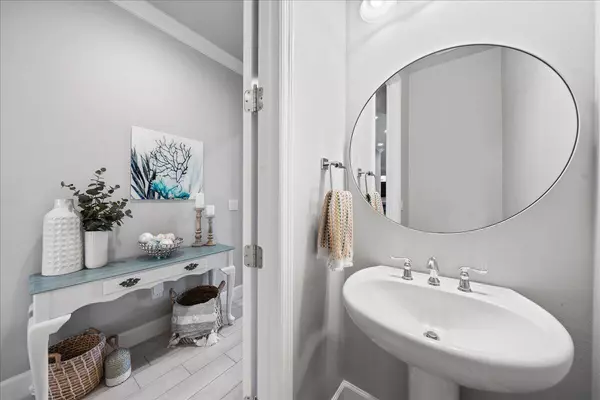$1,075,000
$1,075,000
For more information regarding the value of a property, please contact us for a free consultation.
5 Beds
5 Baths
3,750 SqFt
SOLD DATE : 07/15/2024
Key Details
Sold Price $1,075,000
Property Type Single Family Home
Sub Type Single Family Residence
Listing Status Sold
Purchase Type For Sale
Square Footage 3,750 sqft
Price per Sqft $286
Subdivision Sierra Cove
MLS Listing ID 1011482
Sold Date 07/15/24
Bedrooms 5
Full Baths 4
Half Baths 1
HOA Fees $220/qua
HOA Y/N Yes
Total Fin. Sqft 3750
Originating Board Space Coast MLS (Space Coast Association of REALTORS®)
Year Built 2021
Annual Tax Amount $8,870
Tax Year 2023
Lot Size 0.330 Acres
Acres 0.33
Property Description
Absolutely stunning Anastasia model home with just under 3800 sf of living space. This home has been beautifully updated with top of the line finishes. With 5 bedrooms and 4.5 baths this home is perfect for a larger family. Tile flooring throughout the main living area. Chefs kitchen with quartz countertops, 42 inch cabinets and a huge butler pantry. Gas range and stainless steel appliances. The living room is great for entertaining and comes complete with a built in electric fireplace with white stone wall. Downstairs you will find your huge primary suite with dual walk-in closets and a separate office. Primary bathroom complete with dual vanities, garden tub and fully tiled walk-in shower with a Rain shower head. There is a 2nd guest suite on the first floor as well with it's own private bathroom fully update as well. Upstairs you will find 3 more guest bedrooms with one of them being a 3rd guest suite with its own private bath. There is another full bath upstairs and spacious loft area. The laundry room is downstairs complete with added cabinets, folding area and wash tub. Ample storage all over this home as well. Outisde you will find an oversized back patio with updated pavers overlooking your sparkling heated pool and hot tub. Custom summer kitchen complete with speakers, added lighting, beverage fridge, gas barbecue and bar. This home sits on a 1/3 acre lot overlooking the pond. The owners spared no expense with the upgrades in this home. Enjoy the numerous neighborhood amenities such as the many parks/playgrounds, basketball court, walking paths, pickleball and more. The Addison Village clubhouse comes with more pickleball courts, outdoor gym, tennis courts, resort style pool, lap pools, barbecue areas and an indoor clubhouse with basketball court. Schedule your visit today because this is one home you do not want to miss out on.
Location
State FL
County Brevard
Area 217 - Viera West Of I 95
Direction From Stadium Parkway turn West onto Addison the house is on the left right before Millbrook. From Wickham Road turn south onto Millbrook then left onto Addison and the home is on the right.
Interior
Interior Features Breakfast Bar, Built-in Features, Butler Pantry, Ceiling Fan(s), Guest Suite, His and Hers Closets, Open Floorplan, Primary Bathroom -Tub with Separate Shower, Primary Downstairs, Split Bedrooms, Walk-In Closet(s)
Heating Central, Electric
Cooling Central Air, Electric
Flooring Carpet, Marble, Tile
Fireplaces Number 1
Fireplaces Type Electric
Furnishings Unfurnished
Fireplace Yes
Appliance Dishwasher, Gas Range, Gas Water Heater, Microwave, Refrigerator, Tankless Water Heater, Water Softener Owned
Laundry Sink
Exterior
Exterior Feature Impact Windows, Storm Shutters
Parking Features Garage
Garage Spaces 3.0
Pool Gas Heat, Heated, In Ground, Private, Salt Water, Screen Enclosure
Utilities Available Cable Available, Electricity Connected, Natural Gas Connected, Sewer Connected, Water Connected
Amenities Available Barbecue, Basketball Court, Children's Pool, Clubhouse, Fitness Center, Jogging Path, Management - Off Site, Park, Pickleball, Playground, Shuffleboard Court, Tennis Court(s)
Waterfront Description Pond
View Pool
Roof Type Shingle
Present Use Residential,Single Family
Street Surface Asphalt
Porch Screened
Garage Yes
Building
Lot Description Sprinklers In Front, Sprinklers In Rear
Faces North
Story 2
Sewer Public Sewer
Water Public
Level or Stories Two
Additional Building Outdoor Kitchen
New Construction No
Schools
High Schools Viera
Others
HOA Name Sendero Cove HOA
HOA Fee Include Maintenance Grounds,Other
Senior Community No
Tax ID 26-36-17-Xa-0000b.0-0008.00
Acceptable Financing Cash, Conventional, VA Loan
Listing Terms Cash, Conventional, VA Loan
Special Listing Condition Standard
Read Less Info
Want to know what your home might be worth? Contact us for a FREE valuation!

Our team is ready to help you sell your home for the highest possible price ASAP

Bought with Watson Realty Corp

"My job is to find and attract mastery-based agents to the office, protect the culture, and make sure everyone is happy! "

