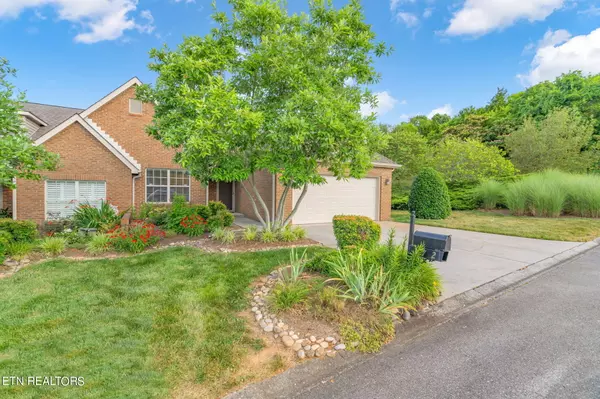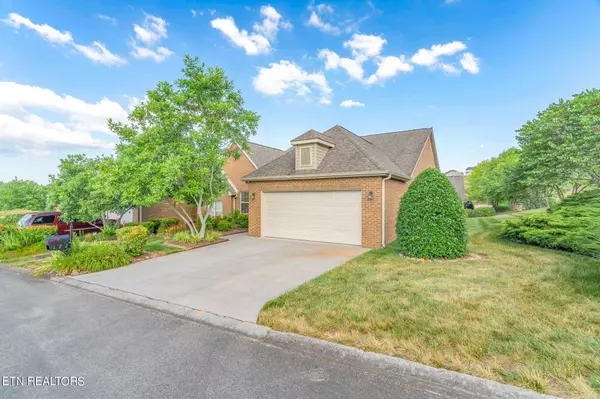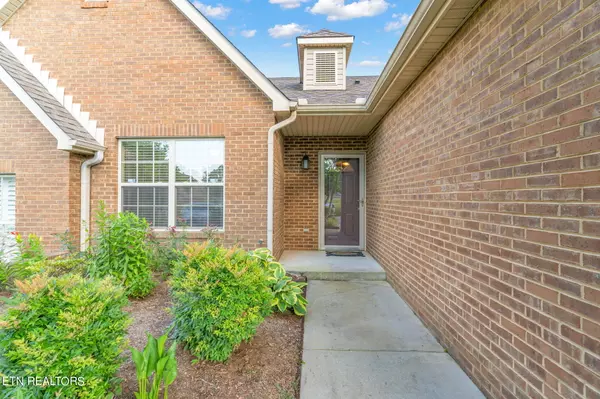$390,000
$396,900
1.7%For more information regarding the value of a property, please contact us for a free consultation.
3 Beds
2 Baths
1,818 SqFt
SOLD DATE : 07/15/2024
Key Details
Sold Price $390,000
Property Type Condo
Sub Type Condominium
Listing Status Sold
Purchase Type For Sale
Square Footage 1,818 sqft
Price per Sqft $214
Subdivision Villas At Harrison Glen
MLS Listing ID 1267160
Sold Date 07/15/24
Style Traditional
Bedrooms 3
Full Baths 2
HOA Fees $165/mo
Originating Board East Tennessee REALTORS® MLS
Year Built 2007
Property Description
Beautiful single-level home conveniently located close to Lenoir City High School and I-75. Hardwood floors throughout living and dining areas. Large eat-in kitchen features granite counters, stainless appliances and real wood cabinets. Adjacent sunroom provides a variety of uses. Large TV and wall bracket convey. Back deck is perfect for outdoor dining and entertaining. Large primary suite. Additional 2 bedrooms are spacious with great closets. Hurry - this one won't last long and it's move in ready!
Location
State TN
County Loudon County - 32
Rooms
Family Room Yes
Other Rooms LaundryUtility, Sunroom, Bedroom Main Level, Family Room, Mstr Bedroom Main Level, Split Bedroom
Basement None
Dining Room Eat-in Kitchen, Breakfast Room
Interior
Interior Features Cathedral Ceiling(s), Island in Kitchen, Walk-In Closet(s), Eat-in Kitchen
Heating Central, Heat Pump, Natural Gas, Electric
Cooling Central Cooling, Ceiling Fan(s)
Flooring Carpet, Hardwood, Tile
Fireplaces Number 1
Fireplaces Type Gas Log
Appliance Dishwasher, Disposal, Dryer, Microwave, Range, Refrigerator, Security Alarm, Self Cleaning Oven, Smoke Detector, Washer
Heat Source Central, Heat Pump, Natural Gas, Electric
Laundry true
Exterior
Exterior Feature Windows - Vinyl, Windows - Insulated, Prof Landscaped, Deck, Cable Available (TV Only), Doors - Storm
Parking Features Garage Door Opener, Attached, Main Level, Off-Street Parking
Garage Spaces 2.0
Garage Description Attached, Garage Door Opener, Main Level, Off-Street Parking, Attached
Community Features Sidewalks
View Other
Total Parking Spaces 2
Garage Yes
Building
Lot Description Corner Lot, Level
Faces I-40 W/ I-75 S Take exit 81 from I-75. Turn right onto Town Creek Road. Turn right on to Town Creek Parkway. Turn left onto Glenfield Drive. Turn left onto Glenview Circle. House is on the left.
Sewer Public Sewer
Water Public
Architectural Style Traditional
Structure Type Other,Brick
Others
HOA Fee Include Building Exterior,Grounds Maintenance
Restrictions Yes
Tax ID 020ah019.00
Energy Description Electric, Gas(Natural)
Read Less Info
Want to know what your home might be worth? Contact us for a FREE valuation!

Our team is ready to help you sell your home for the highest possible price ASAP
"My job is to find and attract mastery-based agents to the office, protect the culture, and make sure everyone is happy! "






