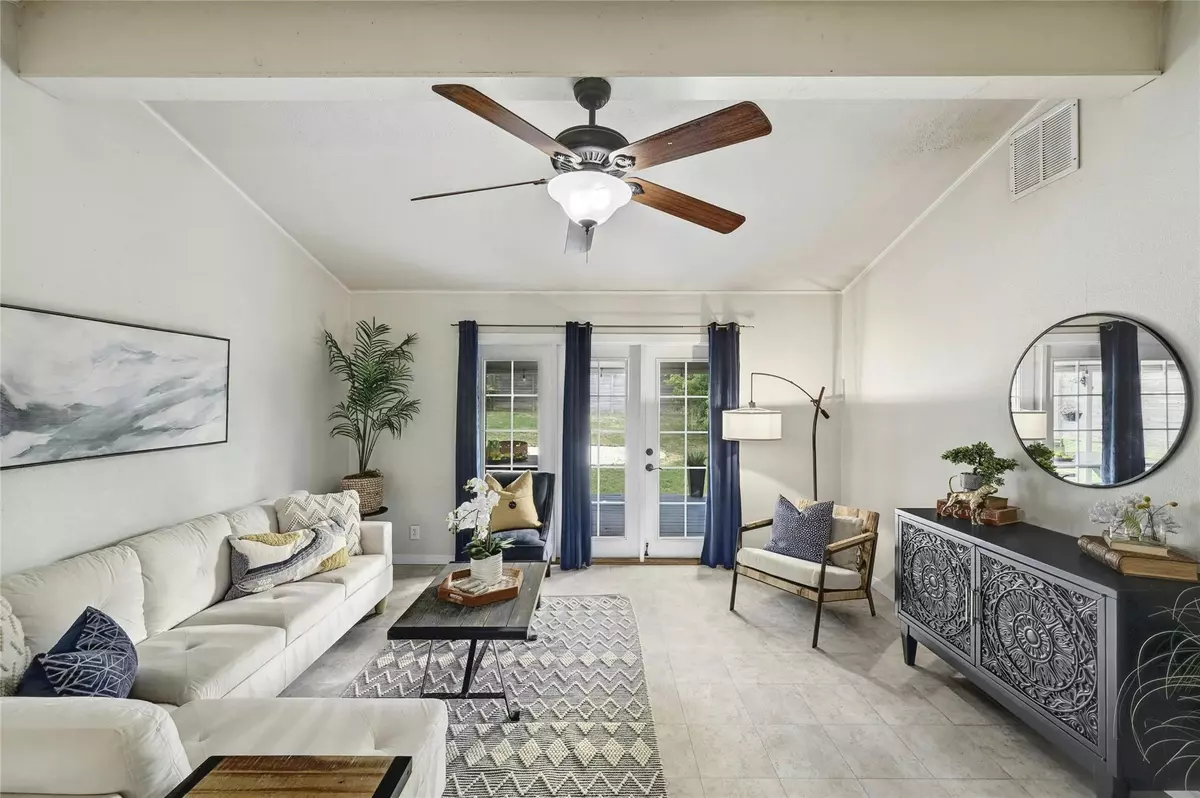$350,000
For more information regarding the value of a property, please contact us for a free consultation.
3 Beds
1 Bath
1,010 SqFt
SOLD DATE : 07/12/2024
Key Details
Property Type Single Family Home
Sub Type Single Family Residence
Listing Status Sold
Purchase Type For Sale
Square Footage 1,010 sqft
Price per Sqft $351
Subdivision Jamestown Sec 02
MLS Listing ID 5479641
Sold Date 07/12/24
Bedrooms 3
Full Baths 1
Originating Board actris
Year Built 1967
Annual Tax Amount $4,868
Tax Year 2023
Lot Size 7,492 Sqft
Property Description
This charming ranch-style home is situated on a generous lot in north central Austin. With the front lawn punctuated by a stately pecan tree, the large stained front porch invites you to linger. Upon entry, a galley kitchen to your left is tastefully updated with stainless appliances, granite countertops, and subway tile backsplash. Enjoy cooking and conversation with the kitchen opening to the breakfast room and living area beyond. Vaulted ceilings elevate your living space while beautiful French doors frame the view of the large backyard beyond. The hallway unfolds to your three bedrooms and an updated bathroom. The backyard has been lovingly maintained and boasts a bountiful fruiting peach tree. Enjoy summer nights on the oversized back porch and winter evenings around the defined fire pit area. Children will enjoy the large swing and shaded sandbox (with a lid!). Grown-ups will love the extra shed storage and no neighbors behind the property. Convenient to major roads, employers, and amenities, don't miss your chance to be in this vibrant community of Austin.
Location
State TX
County Travis
Rooms
Main Level Bedrooms 3
Interior
Interior Features Vaulted Ceiling(s), Eat-in Kitchen, French Doors, Primary Bedroom on Main
Heating Central, Natural Gas
Cooling Central Air
Flooring Carpet, Laminate, Tile
Fireplaces Type None
Fireplace Y
Appliance Dishwasher, Free-Standing Range
Exterior
Exterior Feature Gutters Partial, Private Yard
Garage Spaces 1.0
Fence Privacy, Wood
Pool None
Community Features Curbs
Utilities Available Electricity Available, Natural Gas Available, Phone Connected
Waterfront Description None
View None
Roof Type Composition
Accessibility None
Porch Covered, Deck, Patio
Total Parking Spaces 2
Private Pool No
Building
Lot Description Trees-Large (Over 40 Ft)
Faces Southwest
Foundation Slab
Sewer Public Sewer
Water Public
Level or Stories One
Structure Type HardiPlank Type,Masonry – All Sides,Stone Veneer
New Construction No
Schools
Elementary Schools Wooldridge
Middle Schools Burnet (Austin Isd)
High Schools Navarro Early College
School District Austin Isd
Others
Restrictions See Remarks
Ownership Fee-Simple
Acceptable Financing Cash, Conventional, FHA, USDA Loan
Tax Rate 1.8092
Listing Terms Cash, Conventional, FHA, USDA Loan
Special Listing Condition Standard
Read Less Info
Want to know what your home might be worth? Contact us for a FREE valuation!

Our team is ready to help you sell your home for the highest possible price ASAP
Bought with Bolanos Realty
"My job is to find and attract mastery-based agents to the office, protect the culture, and make sure everyone is happy! "

