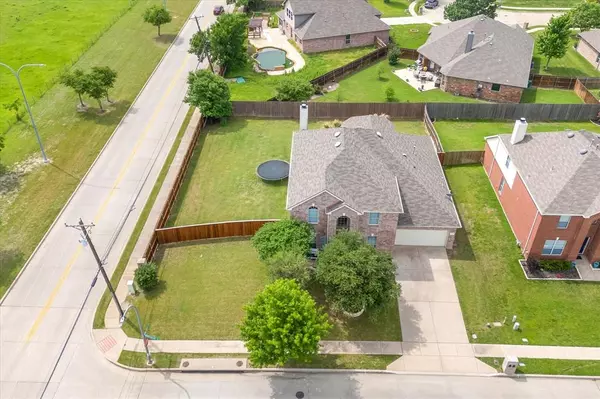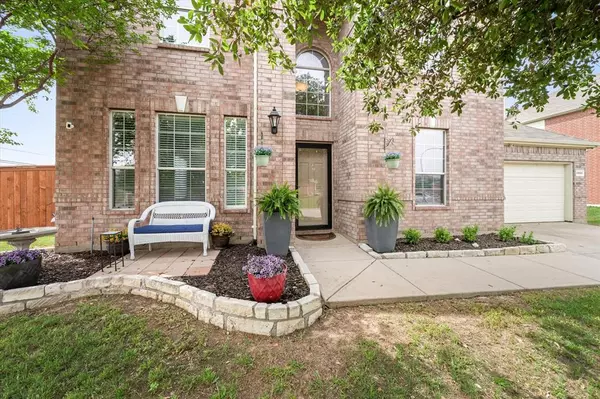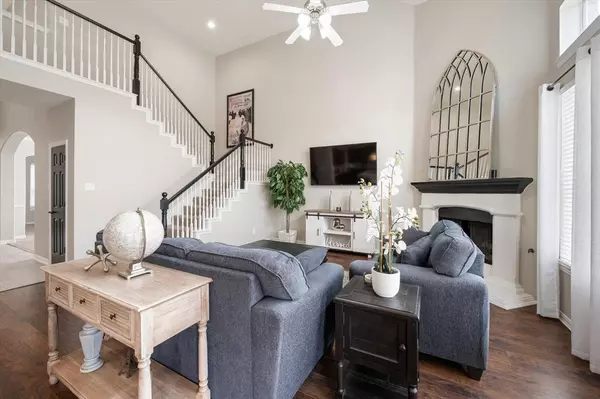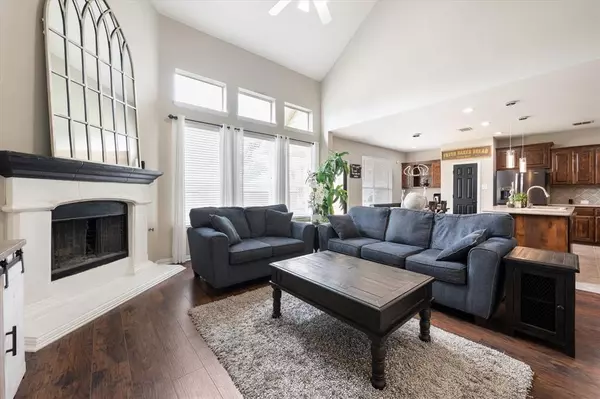$450,000
For more information regarding the value of a property, please contact us for a free consultation.
5 Beds
4 Baths
3,147 SqFt
SOLD DATE : 07/12/2024
Key Details
Property Type Single Family Home
Sub Type Single Family Residence
Listing Status Sold
Purchase Type For Sale
Square Footage 3,147 sqft
Price per Sqft $142
Subdivision Sendera Ranch
MLS Listing ID 20589352
Sold Date 07/12/24
Style Traditional
Bedrooms 5
Full Baths 4
HOA Fees $46/qua
HOA Y/N Mandatory
Year Built 2007
Annual Tax Amount $10,581
Lot Size 0.287 Acres
Acres 0.287
Property Description
If kitchens and bathrooms WOW you - then these updates completed June 13th - will make your heart sing. New photos to follow on June 19th. How can this stunning 5 bed, 4 bath home be better than the pictures? Stop by & discover just how that can be! Boasting a 2 story layout, with soaring ceilings, multiple living & dining areas, & a perfectly designed split bedroom layout, there's room for living, entertaining, relaxing, & truly getting away. The centerpiece of the home is the Texas sized living room, accented by the cast stone fireplace & wall of windows that overlooks the expansive backyard, extended patio & outdoor living space. The kitchen offers just installed quartz counters, new gas cooktop, new lighting, hardware ++. With 2 separate downstairs bedrooms, you'll have space for guests, multiple generations, flex space or study. Upstairs you'll find 3 bedrooms, custom paint, two bathrooms, & game room that begs for the neighborhood to join the fun! See it today or sold!
Location
State TX
County Tarrant
Community Community Pool, Curbs, Greenbelt, Park, Playground, Other
Direction Head South on Blue Mound Rd, turn right on to Avondale- Haslet Rd, right on Sendera Ranch Blvd, left on Saddlewood Dr, home is the first house on the left.
Rooms
Dining Room 2
Interior
Interior Features Built-in Features, Cable TV Available, Decorative Lighting, Double Vanity, Eat-in Kitchen, High Speed Internet Available, In-Law Suite Floorplan, Kitchen Island, Open Floorplan, Vaulted Ceiling(s), Walk-In Closet(s)
Heating Natural Gas, Zoned
Cooling Ceiling Fan(s), Central Air, Electric, Zoned
Flooring Carpet, Ceramic Tile, Laminate
Fireplaces Number 1
Fireplaces Type Family Room, Gas, Gas Starter, Great Room, Wood Burning
Appliance Dishwasher, Disposal, Gas Cooktop, Gas Water Heater, Microwave, Plumbed For Gas in Kitchen, Refrigerator, Vented Exhaust Fan
Heat Source Natural Gas, Zoned
Laundry Electric Dryer Hookup, Utility Room, Full Size W/D Area, Washer Hookup
Exterior
Exterior Feature Covered Patio/Porch, Rain Gutters
Garage Spaces 2.0
Fence Back Yard, Fenced, Perimeter, Wood
Community Features Community Pool, Curbs, Greenbelt, Park, Playground, Other
Utilities Available City Sewer, City Water
Roof Type Composition
Total Parking Spaces 2
Garage Yes
Building
Lot Description Corner Lot, Few Trees, Landscaped, Level, Lrg. Backyard Grass, Sprinkler System, Subdivision
Story Two
Foundation Slab
Level or Stories Two
Structure Type Brick
Schools
Elementary Schools Prairievie
Middle Schools Chisholmtr
High Schools Northwest
School District Northwest Isd
Others
Ownership Owner
Acceptable Financing Cash, Conventional, FHA, Texas Vet, USDA Loan, VA Loan
Listing Terms Cash, Conventional, FHA, Texas Vet, USDA Loan, VA Loan
Financing FHA
Read Less Info
Want to know what your home might be worth? Contact us for a FREE valuation!

Our team is ready to help you sell your home for the highest possible price ASAP

©2024 North Texas Real Estate Information Systems.
Bought with Cristina Rosenthal • Competitive Edge Realty LLC

"My job is to find and attract mastery-based agents to the office, protect the culture, and make sure everyone is happy! "






