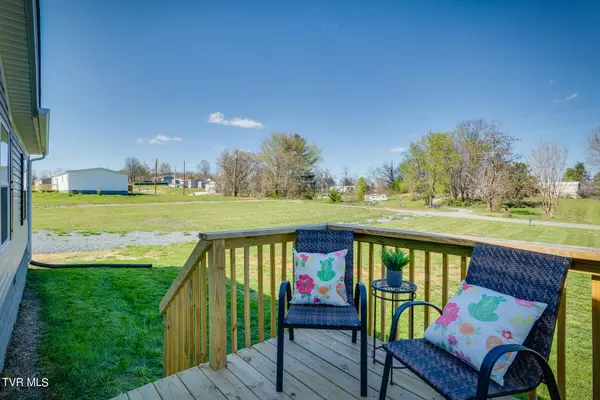$205,000
$215,000
4.7%For more information regarding the value of a property, please contact us for a free consultation.
3 Beds
2 Baths
1,344 SqFt
SOLD DATE : 07/03/2024
Key Details
Sold Price $205,000
Property Type Single Family Home
Sub Type Single Family Residence
Listing Status Sold
Purchase Type For Sale
Square Footage 1,344 sqft
Price per Sqft $152
Subdivision Pritchards Oak
MLS Listing ID 9963809
Sold Date 07/03/24
Style Ranch
Bedrooms 3
Full Baths 2
HOA Y/N No
Total Fin. Sqft 1344
Originating Board Tennessee/Virginia Regional MLS
Year Built 2023
Lot Size 0.740 Acres
Acres 0.74
Lot Dimensions 152 x 225 IRR
Property Description
***BACK ON MARKET NO FAULT OF SELLER!*** New construction available in Pritchards Oak! This one-level, 3 bedroom / 2 bathroom home features an open floor plan, vaulted ceilings, and vinyl flooring. The kitchen has ample cabinetry and an island for extra counter space, and it's open to both the dining room and living room. Off the kitchen is a mud room / laundry room that accesses the rear deck and level backyard. The primary bedroom has an ensuite bathroom that also contains a large closet. You'll appreciate the closet sizes in both of the other bedrooms as well. There is an additional full bathroom. The subdivision is out in the country but close to the conveniences of both Jonesborough and Greeneville and the home comes with a 1-year builder warranty!
Location
State TN
County Greene
Community Pritchards Oak
Area 0.74
Zoning Res
Direction From Johnson City, take Hwy 321/W Market Street toward Jonesborough and travel 18.6 miles. Turn right on Oakdale Dr N and then sharply left on Pritchard Rd. The property sits .1 miles on the left. It's the second house in the SD at the road where the first sign is located.
Rooms
Basement Crawl Space
Interior
Interior Features Primary Downstairs, Kitchen Island, Open Floorplan
Heating Heat Pump
Cooling Heat Pump
Window Features Double Pane Windows
Appliance Dishwasher, Electric Range, Refrigerator
Heat Source Heat Pump
Exterior
Parking Features Gravel
Roof Type Shingle
Topography Level
Porch Deck, Front Porch
Building
Entry Level One
Foundation Block
Sewer Septic Tank
Water Public
Architectural Style Ranch
Structure Type Vinyl Siding
New Construction Yes
Schools
Elementary Schools Chuckey
Middle Schools Chuckey Doak
High Schools Chuckey Doak
Others
Senior Community No
Tax ID 067 002.00
Acceptable Financing Cash, Conventional, FHA, THDA, USDA Loan, VA Loan
Listing Terms Cash, Conventional, FHA, THDA, USDA Loan, VA Loan
Read Less Info
Want to know what your home might be worth? Contact us for a FREE valuation!

Our team is ready to help you sell your home for the highest possible price ASAP
Bought with Kasia Mesa • Century 21 Legacy Col Hgts
"My job is to find and attract mastery-based agents to the office, protect the culture, and make sure everyone is happy! "






