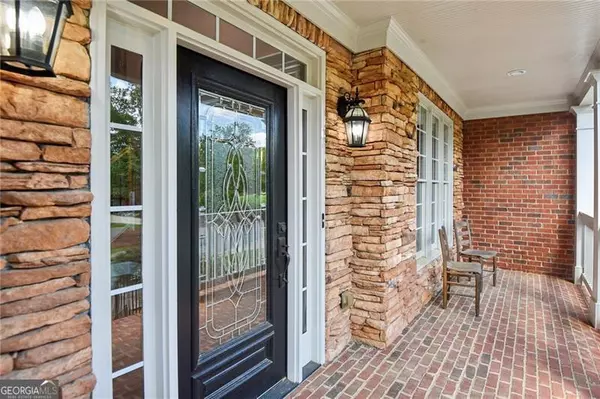$850,000
$949,500
10.5%For more information regarding the value of a property, please contact us for a free consultation.
6 Beds
5 Baths
5,491 SqFt
SOLD DATE : 07/15/2024
Key Details
Sold Price $850,000
Property Type Single Family Home
Sub Type Single Family Residence
Listing Status Sold
Purchase Type For Sale
Square Footage 5,491 sqft
Price per Sqft $154
Subdivision Highlands At Hamilton Township
MLS Listing ID 10304922
Sold Date 07/15/24
Style Brick 3 Side,Contemporary,Other
Bedrooms 6
Full Baths 5
HOA Fees $737
HOA Y/N Yes
Originating Board Georgia MLS 2
Year Built 2003
Annual Tax Amount $8,811
Tax Year 2023
Lot Size 0.415 Acres
Acres 0.415
Lot Dimensions 18077.4
Property Description
Welcome to 3214 Waterhouse Street NW, a delightful residence nestled in the heart of Kennesaw's most sought-after community, Highlands at Hamilton Township. This meticulously maintained home offers comfort, convenience, and a warm ambiance, perfect for families or those seeking a tranquil retreat. Numerous upgrades and the home will show itself. BEAUTIFULLY DESIGNED OUTDOOR LIVING SPACE WITH FIREPLACE AND STONE BBQ IS AN ENTERTAINERS DREAM! EVEN A HOT TUB! FABULOUS CUSTOM HOME W/COFFERED CEILINGS & MOLDINGS IN TOP RATED HARRISON SCHOOL DIST. COOK'S EAT-IN KIT W/DBL OVENS, GRANITE, SS APPL, B'FAST BAR & WORKSTATION OVERLOOKS FIRESIDE KEEPING RM. NEW HRDWDS ON MASTER BEDROOM; BDRM & BATH ON MAIN. GREAT RM W/FP & BUILT-INS. FORMAL LR/LIBRARY/OFFICE & DIN RM. LRG MSTR BDRM W/SITTING RM & SPA-LIKE BATH RENOVATED W/GRANITE & STONE SHOWER & FLRS. BONUS RM COULD BE 6TH BDRM. FIN BSMT W/MEDIA/GYM/REC RM & BATH. THE ENTIRE BASEMENT HAS NEW LVP FLOORING. FNCD YRD & 3 CAR GARAGE. Fresh paint on main level, garages and a portion of the second level. Upgrades are too many to list so go see for yourself the beauty of this home!
Location
State GA
County Cobb
Rooms
Basement Finished Bath, Daylight, Exterior Entry, Finished, Full, Interior Entry
Dining Room L Shaped
Interior
Interior Features Beamed Ceilings, Bookcases, Double Vanity, High Ceilings, Split Bedroom Plan, Tile Bath, Tray Ceiling(s), Walk-In Closet(s)
Heating Forced Air, Natural Gas
Cooling Central Air, Electric
Flooring Carpet, Hardwood, Tile, Vinyl
Fireplaces Number 3
Fireplaces Type Family Room, Gas Log, Gas Starter, Living Room, Masonry, Outside
Equipment Home Theater
Fireplace Yes
Appliance Convection Oven, Cooktop, Dishwasher, Disposal, Double Oven, Gas Water Heater, Ice Maker, Microwave, Oven, Refrigerator, Stainless Steel Appliance(s)
Laundry Mud Room
Exterior
Exterior Feature Gas Grill
Parking Features Garage, Garage Door Opener, Kitchen Level, Over 1 Space per Unit, Side/Rear Entrance
Garage Spaces 7.0
Fence Back Yard, Fenced, Privacy, Wood
Pool Pool/Spa Combo
Community Features Clubhouse, Playground, Pool, Street Lights, Tennis Court(s), Tennis Team
Utilities Available Cable Available, Electricity Available, High Speed Internet, Natural Gas Available, Phone Available, Sewer Available, Sewer Connected, Underground Utilities, Water Available
View Y/N No
Roof Type Composition
Total Parking Spaces 7
Garage Yes
Private Pool Yes
Building
Lot Description Level, Open Lot, Private
Faces GPS friendly
Sewer Public Sewer
Water Public
Structure Type Concrete
New Construction No
Schools
Elementary Schools Bullard
Middle Schools Mcclure
High Schools Harrison
Others
HOA Fee Include Maintenance Grounds,Swimming,Tennis
Tax ID 20025600480
Security Features Security System,Smoke Detector(s)
Special Listing Condition Resale
Read Less Info
Want to know what your home might be worth? Contact us for a FREE valuation!

Our team is ready to help you sell your home for the highest possible price ASAP

© 2025 Georgia Multiple Listing Service. All Rights Reserved.
"My job is to find and attract mastery-based agents to the office, protect the culture, and make sure everyone is happy! "






