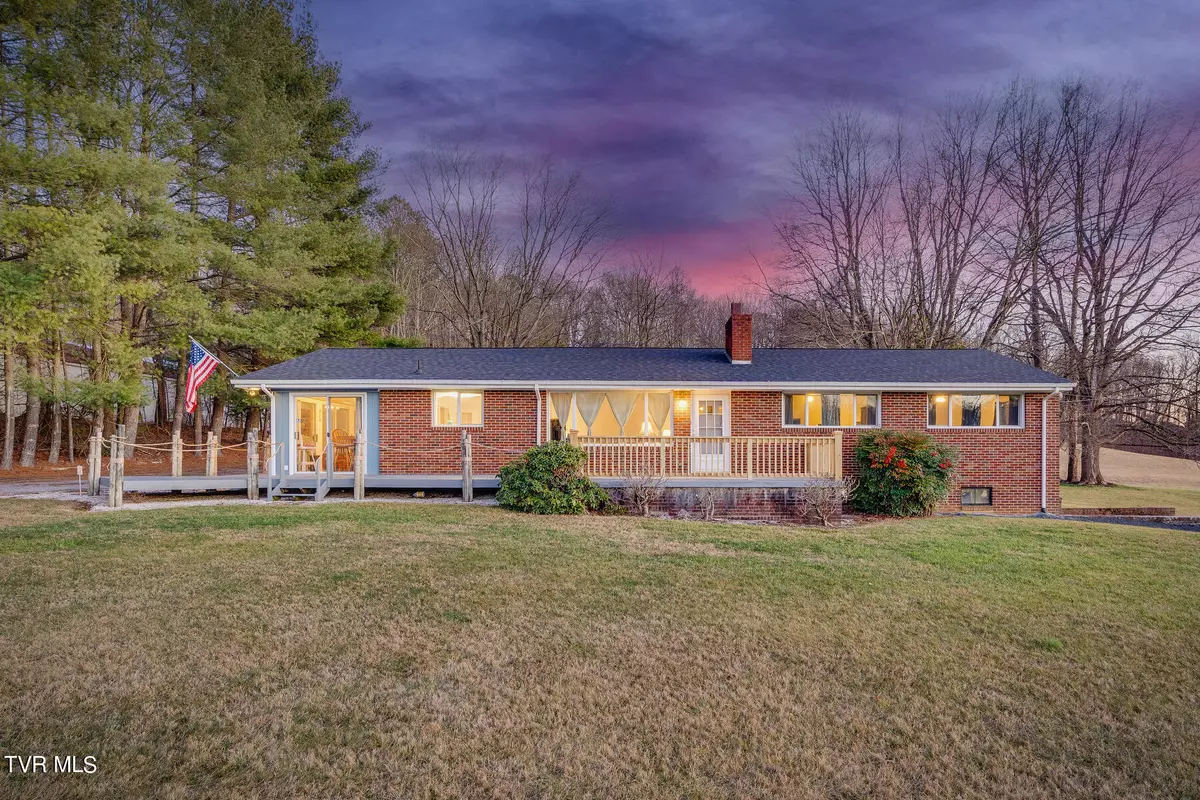$389,900
$389,900
For more information regarding the value of a property, please contact us for a free consultation.
3 Beds
2 Baths
1,997 SqFt
SOLD DATE : 07/15/2024
Key Details
Sold Price $389,900
Property Type Single Family Home
Sub Type Single Family Residence
Listing Status Sold
Purchase Type For Sale
Square Footage 1,997 sqft
Price per Sqft $195
Subdivision Not Listed
MLS Listing ID 9966895
Sold Date 07/15/24
Style Ranch
Bedrooms 3
Full Baths 2
HOA Y/N No
Total Fin. Sqft 1997
Originating Board Tennessee/Virginia Regional MLS
Year Built 1966
Lot Size 3.460 Acres
Acres 3.46
Lot Dimensions 177x867 irr
Property Description
DOES YOUR FAMIILY NEED ROOM TO GROW & PLAY, This Well Cared for and Maintained Ranch home has that. 3 bedrooms and 2 baths & Sits on 3.46 Beautiful Acres , Bring the Whole Family your Animals & the 4-wheelers and Make this your Family Compound, There is room for Additional Homes and a spot for a camper with its own Plug-in already in place. The House is almost Handicap Accessible with only one or two steps to enter with wide doorways in most of the house. There are two Kitchens and would easily convert one of them into a mother-in-laws Suite,There are parts of the house that could be updated but house is very Solid and functional and most of all comfortable , Garages are located on the main Level and also in the basement. Basement is Unfinished and with Lots of storage space. Low county taxes, Walking distance to Central Middle School and approximately 2.5 miles to new West Ridge High School. Just 5 minutes to Tri-Cities Regional Airport; less than 10 minutes to The Pinnacle, with great shopping and restaurants galore; and 15 minutes to Bristol Motor Speedway. Updates in 2019: 1. (New Pella windows (NOT REPLACEMENTS) and trim, inside and out!) 2. (Architectural shingle roof! The home is all on one level with large living room with fireplace, cozy family room with patio doors leading to a new Stone Paver patio, hardwood floors, Main Level Laundry Room, Main Level Garage and a full basement with Garage door with lots of Storage space. Home has Two Septic Tanks. Buyer To Verify All Information.
Location
State TN
County Sullivan
Community Not Listed
Area 3.46
Zoning R-1
Direction From I-81, take highway 126 to right onto Shipley Ferry Rd, pass Central Middle and cont onto Shipley Ferry Rd, Property on the Left.
Rooms
Basement Block, Concrete, Exterior Entry, Full, Garage Door, Interior Entry, Unfinished, Workshop
Ensuite Laundry Electric Dryer Hookup, Washer Hookup
Interior
Interior Features Eat-in Kitchen, Kitchen/Dining Combo, Laminate Counters, Pantry, Utility Sink
Laundry Location Electric Dryer Hookup,Washer Hookup
Heating Fireplace(s), Heat Pump
Cooling Heat Pump
Flooring Carpet, Hardwood, Laminate
Fireplaces Number 1
Fireplaces Type Living Room
Fireplace Yes
Window Features Double Pane Windows
Appliance Dishwasher, Electric Range, Refrigerator
Heat Source Fireplace(s), Heat Pump
Laundry Electric Dryer Hookup, Washer Hookup
Exterior
Exterior Feature Garden, Pasture
Garage RV Access/Parking, Garage Door Opener, Gravel
Garage Spaces 2.0
Roof Type Shingle
Topography Level, Part Wooded
Porch Front Patio, Rear Patio, Side Porch
Parking Type RV Access/Parking, Garage Door Opener, Gravel
Total Parking Spaces 2
Building
Entry Level One
Foundation Block
Sewer Septic Tank
Water Public
Architectural Style Ranch
Structure Type Brick,Masonite
New Construction No
Schools
Elementary Schools Holston
Middle Schools Sullivan Central Middle
High Schools West Ridge
Others
Senior Community No
Tax ID 064 105.00
Acceptable Financing Cash, Conventional, FHA, VA Loan
Listing Terms Cash, Conventional, FHA, VA Loan
Read Less Info
Want to know what your home might be worth? Contact us for a FREE valuation!

Our team is ready to help you sell your home for the highest possible price ASAP
Bought with Shawn Tweed • Real Broker

"My job is to find and attract mastery-based agents to the office, protect the culture, and make sure everyone is happy! "






