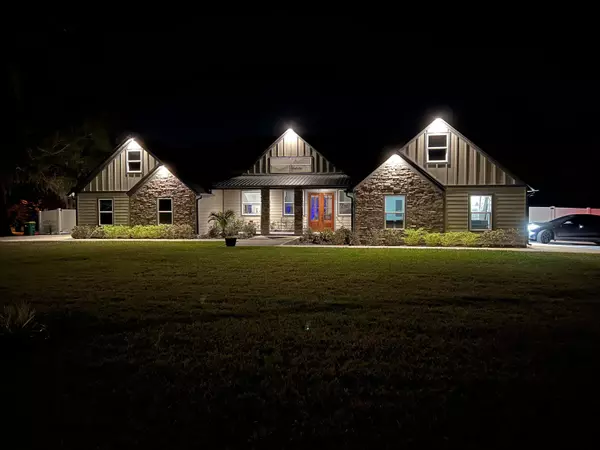$1,030,000
$1,100,000
6.4%For more information regarding the value of a property, please contact us for a free consultation.
4 Beds
3 Baths
2,776 SqFt
SOLD DATE : 07/11/2024
Key Details
Sold Price $1,030,000
Property Type Single Family Home
Sub Type Single Family Residence
Listing Status Sold
Purchase Type For Sale
Square Footage 2,776 sqft
Price per Sqft $371
Subdivision Hidden Hills
MLS Listing ID 1019104
Sold Date 07/11/24
Bedrooms 4
Full Baths 3
HOA Y/N No
Total Fin. Sqft 2776
Originating Board Space Coast MLS (Space Coast Association of REALTORS®)
Year Built 2022
Lot Size 1.290 Acres
Acres 1.29
Property Description
Absolutely stunning 4/3 pool home overlooking 2 beautiful ponds. Just built in 2022 on 1.29 acre of land with a his and hers garage a detached garage and many other upgrades.
Location
State FL
County Brevard
Area 105 - Titusville W I95 S 46
Direction Hwy 50 North, left on to Fox Lake Rd, Right onto Carpenter Road, left onto Hidden Hills Drive, house is on the left
Interior
Interior Features Breakfast Bar, Built-in Features, Butler Pantry, Ceiling Fan(s), Eat-in Kitchen, His and Hers Closets, In-Law Floorplan, Jack and Jill Bath, Kitchen Island, Open Floorplan, Split Bedrooms, Vaulted Ceiling(s), Walk-In Closet(s), Wet Bar
Heating Central
Cooling Central Air
Flooring Vinyl
Fireplaces Type Electric
Furnishings Unfurnished
Fireplace Yes
Appliance Dishwasher, Double Oven, Electric Cooktop, ENERGY STAR Qualified Refrigerator, ENERGY STAR Qualified Water Heater, Microwave, Refrigerator, Tankless Water Heater
Laundry Electric Dryer Hookup, Sink, Washer Hookup
Exterior
Exterior Feature Outdoor Kitchen, Outdoor Shower, Impact Windows
Parking Features Attached, Garage, Garage Door Opener
Garage Spaces 6.0
Fence Vinyl
Pool Heated, In Ground, Private, Salt Water, Screen Enclosure
Utilities Available Electricity Connected
Waterfront Description Pond
View Pond, Pool, Trees/Woods
Roof Type Shingle
Present Use Residential,Single Family
Porch Front Porch, Porch, Screened
Garage Yes
Building
Lot Description Cul-De-Sac, Dead End Street
Faces North
Story 1
Sewer Septic Tank
Water Private
New Construction No
Schools
Elementary Schools Oak Park
High Schools Astronaut
Others
Senior Community No
Tax ID 22-35-06-51-*-10
Acceptable Financing Cash, Conventional, FHA, VA Loan
Listing Terms Cash, Conventional, FHA, VA Loan
Special Listing Condition Owner Licensed RE
Read Less Info
Want to know what your home might be worth? Contact us for a FREE valuation!

Our team is ready to help you sell your home for the highest possible price ASAP

Bought with Mutter Realty ERA Powered

"My job is to find and attract mastery-based agents to the office, protect the culture, and make sure everyone is happy! "


