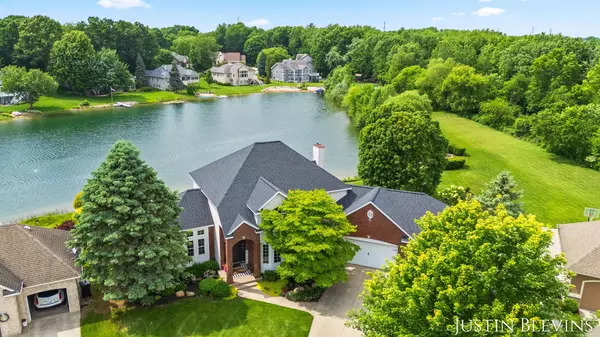$699,900
$699,900
For more information regarding the value of a property, please contact us for a free consultation.
5 Beds
5 Baths
2,959 SqFt
SOLD DATE : 07/12/2024
Key Details
Sold Price $699,900
Property Type Single Family Home
Sub Type Single Family Residence
Listing Status Sold
Purchase Type For Sale
Square Footage 2,959 sqft
Price per Sqft $236
Municipality Georgetown Twp
Subdivision Hidden Lake Estates
MLS Listing ID 24029933
Sold Date 07/12/24
Style Traditional
Bedrooms 5
Full Baths 4
Half Baths 1
HOA Fees $54/ann
HOA Y/N true
Originating Board Michigan Regional Information Center (MichRIC)
Year Built 1997
Annual Tax Amount $6,627
Tax Year 2023
Lot Size 0.450 Acres
Acres 0.45
Lot Dimensions 65' x 303'
Property Description
6/16 OPEN HOUSE CANCELLED! Welcome to your dream home on Hidden Lake in Hudsonville! This stunning residence offers nearly 4,000 sq. ft. of finished living space, featuring a completely remodeled kitchen, beautiful hardwood flooring, and tall ceilings throughout the main floor. With 5 spacious bedrooms and 4 baths, there's room for everyone! Enjoy the convenience of a 2nd kitchen in the basement, perfect for entertaining. Outside, you'll find 180 ft. of private water frontage with a sandy beach, perfect for summer fun. Bask in the gorgeous sunsets from your own backyard oasis, while still being 20 minutes from downtown Grand Rapids! Don't miss this rare opportunity to live the waterfront life year round!
Location
State MI
County Ottawa
Area Grand Rapids - G
Direction W on Baldwin N on Hidden Lake To Home
Body of Water Hidden Lake
Rooms
Basement Walk Out, Full
Interior
Interior Features Garage Door Opener, Gas/Wood Stove, Kitchen Island, Eat-in Kitchen
Heating Forced Air
Cooling Central Air
Fireplaces Number 1
Fireplaces Type Den/Study, Gas Log
Fireplace true
Appliance Dryer, Washer, Disposal, Dishwasher, Microwave, Oven, Range, Refrigerator
Laundry Main Level
Exterior
Exterior Feature Patio, Deck(s)
Parking Features Attached
Garage Spaces 3.0
Waterfront Description Lake
View Y/N No
Street Surface Paved
Garage Yes
Building
Lot Description Cul-De-Sac
Story 2
Sewer Public Sewer
Water Public
Architectural Style Traditional
Structure Type Brick,Vinyl Siding
New Construction No
Schools
School District Hudsonville
Others
Tax ID 70-14-18-197-003
Acceptable Financing Cash, FHA, VA Loan, Conventional
Listing Terms Cash, FHA, VA Loan, Conventional
Read Less Info
Want to know what your home might be worth? Contact us for a FREE valuation!

Our team is ready to help you sell your home for the highest possible price ASAP

"My job is to find and attract mastery-based agents to the office, protect the culture, and make sure everyone is happy! "






