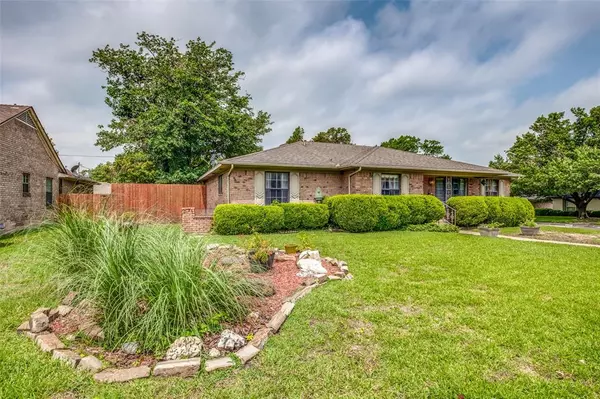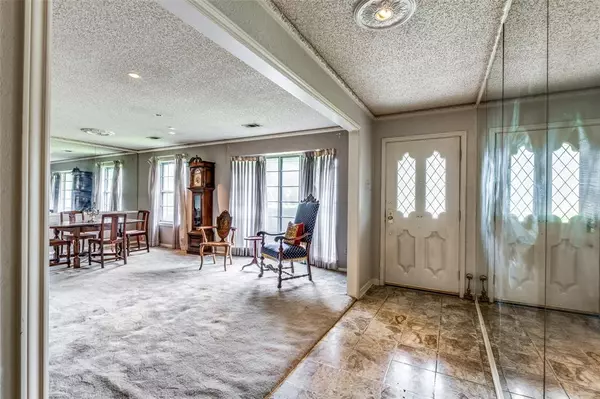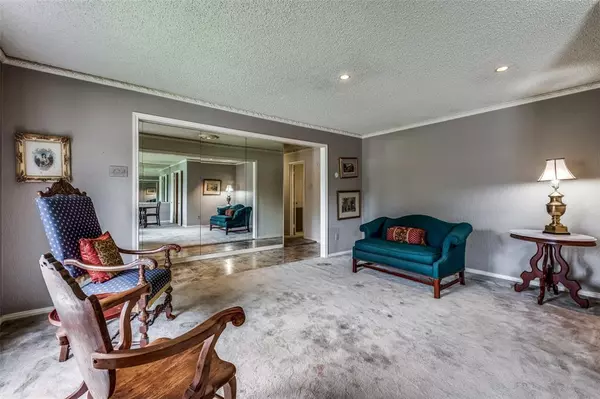$595,000
For more information regarding the value of a property, please contact us for a free consultation.
3 Beds
3 Baths
2,446 SqFt
SOLD DATE : 07/12/2024
Key Details
Property Type Single Family Home
Sub Type Single Family Residence
Listing Status Sold
Purchase Type For Sale
Square Footage 2,446 sqft
Price per Sqft $243
Subdivision Lochwood Meadows
MLS Listing ID 20636045
Sold Date 07/12/24
Style Traditional
Bedrooms 3
Full Baths 2
Half Baths 1
HOA Y/N Voluntary
Year Built 1970
Annual Tax Amount $12,516
Lot Size 0.258 Acres
Acres 0.258
Lot Dimensions 30 x 122
Property Description
Prime location the highly sought-after Lochwood Estates! This property offers a perfect blend of comfort and convenience. Enjoy three generous living areas, ideal for family gatherings, entertainment, or a cozy night in. Home features three bedrooms, two and half baths. Two bedrooms share a jack & jill bathroom. The master bathroom features an ADA-compliant shower, ensuring safety and ease of use. Air conditioning systems updated in 2022. This home is nestled in a premier location, where the area is almost entirely surrounded by a lush, dense greenbelt, providing a serene and picturesque environment. Just a short walk to the local elementary school, library, parks, tennis courts, and community pool, making it perfect for families. Lochwood Estates is known for its friendly atmosphere and excellent amenities, creating a welcoming neighborhood vibe.
Location
State TX
County Dallas
Direction From Central Expressway, exit SH-12 Loop East, Northwest Highway. Turn right onto Coolmeadow, right onto Carissa, left onto Lochwood. Home is on the right.
Rooms
Dining Room 2
Interior
Interior Features Cable TV Available, Cathedral Ceiling(s), Decorative Lighting, Double Vanity, Eat-in Kitchen, High Speed Internet Available, Natural Woodwork, Open Floorplan, Paneling, Pantry, Tile Counters, Vaulted Ceiling(s), Walk-In Closet(s), Wired for Data
Heating Central, Natural Gas
Cooling Central Air
Flooring Carpet, Terrazzo, Wood
Fireplaces Number 1
Fireplaces Type Brick, Living Room, Raised Hearth, Wood Burning
Appliance Built-in Gas Range, Dishwasher, Disposal, Dryer, Gas Oven, Microwave, Plumbed For Gas in Kitchen, Refrigerator, Vented Exhaust Fan
Heat Source Central, Natural Gas
Laundry Electric Dryer Hookup, Gas Dryer Hookup, Utility Room, Full Size W/D Area, Washer Hookup
Exterior
Exterior Feature Rain Gutters
Garage Spaces 2.0
Fence Wood
Utilities Available Alley, Cable Available, City Sewer, City Water
Roof Type Composition
Total Parking Spaces 2
Garage Yes
Building
Lot Description Corner Lot, Few Trees, Landscaped, Sprinkler System
Story One
Foundation Pillar/Post/Pier
Level or Stories One
Structure Type Brick
Schools
Elementary Schools Turnermart
Middle Schools Robert Hill
High Schools Adams
School District Dallas Isd
Others
Ownership See Agent
Acceptable Financing Cash, Conventional
Listing Terms Cash, Conventional
Financing Cash
Read Less Info
Want to know what your home might be worth? Contact us for a FREE valuation!

Our team is ready to help you sell your home for the highest possible price ASAP

©2024 North Texas Real Estate Information Systems.
Bought with Ivan Munoz • Wedgewood Homes Realty- TX LLC

"My job is to find and attract mastery-based agents to the office, protect the culture, and make sure everyone is happy! "






