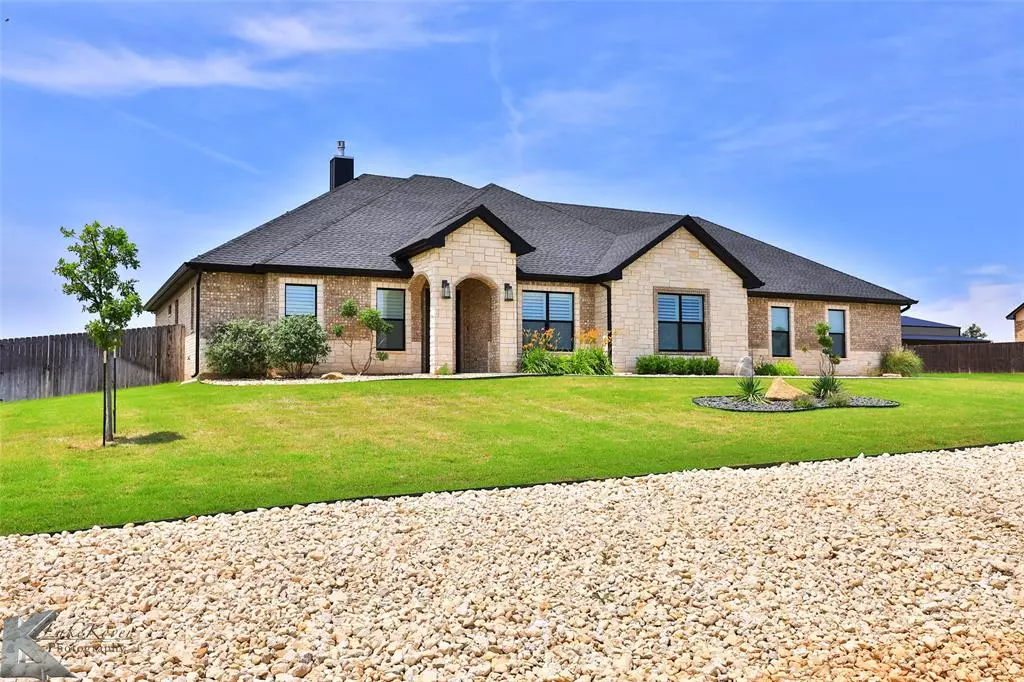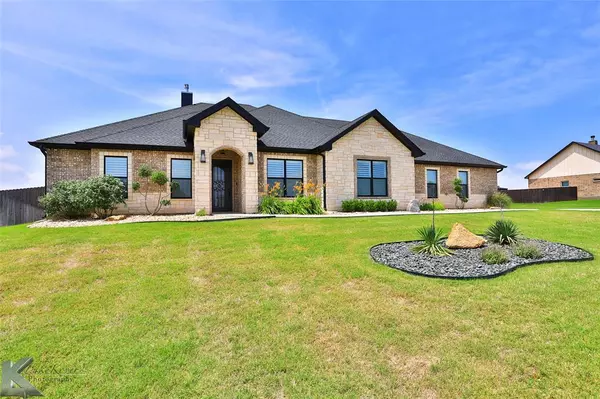$650,000
For more information regarding the value of a property, please contact us for a free consultation.
4 Beds
3 Baths
2,481 SqFt
SOLD DATE : 07/12/2024
Key Details
Property Type Single Family Home
Sub Type Single Family Residence
Listing Status Sold
Purchase Type For Sale
Square Footage 2,481 sqft
Price per Sqft $261
Subdivision Southern Cross Estates
MLS Listing ID 20624861
Sold Date 07/12/24
Style Ranch,Traditional
Bedrooms 4
Full Baths 3
HOA Y/N None
Year Built 2019
Annual Tax Amount $8,808
Lot Size 1.069 Acres
Acres 1.069
Property Description
Grace & grandeur collide in your meticulously kept custom home sprawling on one acre with panoramic views for miles. Inviting foyer welcomes guests in to the open concept design with soaring vaulted ceilings, dramatic wood beams & stone gas log fireplace that anchors the rooms. Natural light filters through the wall of windows & can be adjusted at the touch of a button with remote control window coverings. Chef's kitchen offers an elevated experience with double ovens, gas cooktop & huge walk-in butlers pantry. Prep island & breakfast bar provides a casual dining option. Dining room flows to the patio for easy access to outdoor kitchen with beverage refrigerator, gas grill, sink & TV hook up, all making hosting a breeze. Split design creates master privacy with continued wood ceiling accents & light galore. En suite spa like bath creates the ultimate place to start & end your days. Indulge your creativity & hobbies in the nearly 1000 sqft insulated shop complete with bathroom. HOME!
Location
State TX
County Taylor
Direction FM 89 to Southern Cross neighborhood, east on Spring Gap, home sits on gorgeous southside view lot.
Rooms
Dining Room 1
Interior
Interior Features Built-in Features, Cable TV Available, Chandelier, Decorative Lighting, Flat Screen Wiring, High Speed Internet Available, Kitchen Island, Natural Woodwork, Open Floorplan, Pantry, Smart Home System, Vaulted Ceiling(s), Walk-In Closet(s), Wired for Data
Heating Central, Electric, ENERGY STAR Qualified Equipment, Fireplace(s), Heat Pump
Cooling Ceiling Fan(s), Central Air, Electric, Heat Pump
Flooring Carpet, Ceramic Tile, Luxury Vinyl Plank
Fireplaces Number 1
Fireplaces Type Gas Logs, Gas Starter, Living Room
Appliance Dishwasher, Gas Cooktop, Double Oven, Plumbed For Gas in Kitchen, Water Filter, Water Softener
Heat Source Central, Electric, ENERGY STAR Qualified Equipment, Fireplace(s), Heat Pump
Laundry Utility Room, Full Size W/D Area, Washer Hookup
Exterior
Exterior Feature Attached Grill, Barbecue, Covered Patio/Porch, Gas Grill, Outdoor Grill, Outdoor Kitchen, Private Entrance, Private Yard, RV/Boat Parking, Storage, Other
Garage Spaces 2.0
Utilities Available Asphalt, Cable Available, Co-op Electric, Co-op Water, Electricity Connected, Outside City Limits, Phone Available, Propane, Septic, Underground Utilities
Roof Type Composition
Total Parking Spaces 4
Garage Yes
Building
Lot Description Adjacent to Greenbelt, Cleared, Few Trees, Landscaped, Level, Lrg. Backyard Grass, Other, Sprinkler System
Story One
Foundation Slab
Level or Stories One
Structure Type Brick
Schools
Elementary Schools Wylie West
High Schools Wylie
School District Wylie Isd, Taylor Co.
Others
Restrictions Deed,Development
Ownership Of Record
Acceptable Financing Cash, Conventional, FHA, VA Loan
Listing Terms Cash, Conventional, FHA, VA Loan
Financing Conventional
Special Listing Condition Deed Restrictions
Read Less Info
Want to know what your home might be worth? Contact us for a FREE valuation!

Our team is ready to help you sell your home for the highest possible price ASAP

©2024 North Texas Real Estate Information Systems.
Bought with Hunter Beal • CLARK REAL ESTATE GROUP

"My job is to find and attract mastery-based agents to the office, protect the culture, and make sure everyone is happy! "






