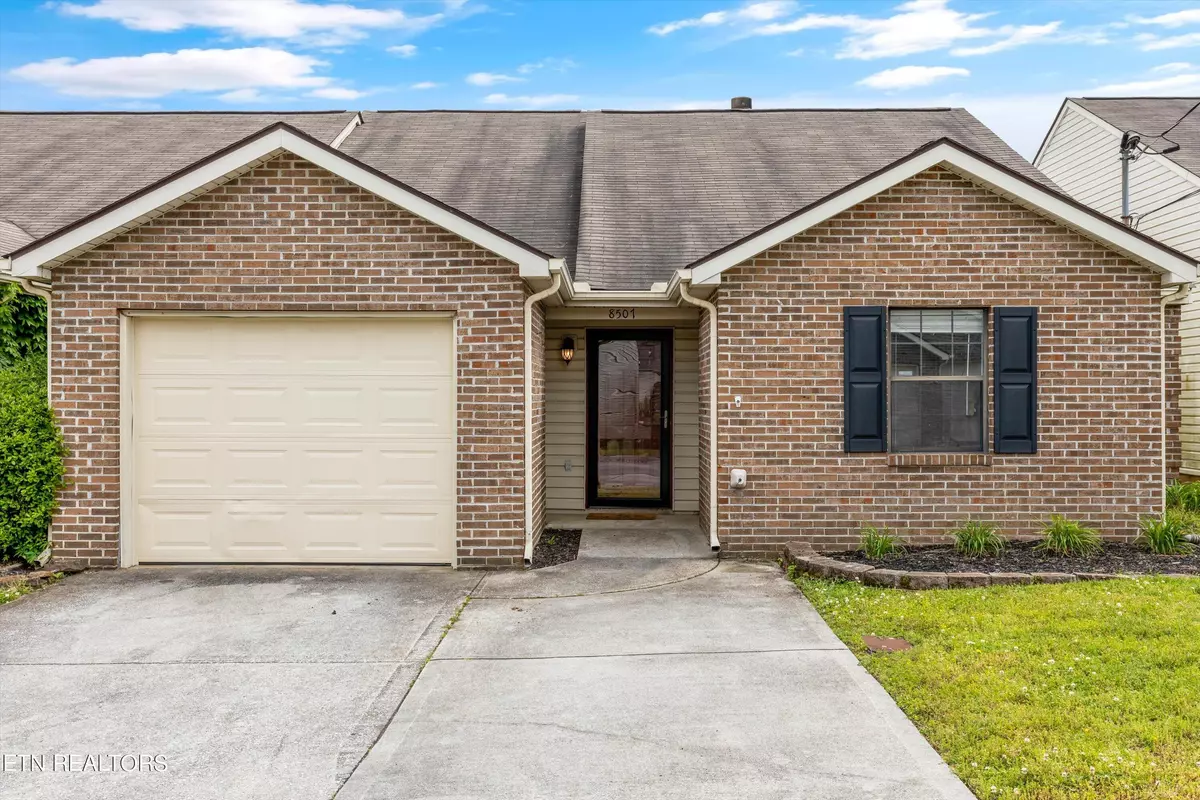$315,000
$315,000
For more information regarding the value of a property, please contact us for a free consultation.
3 Beds
2 Baths
1,461 SqFt
SOLD DATE : 07/15/2024
Key Details
Sold Price $315,000
Property Type Single Family Home
Sub Type Residential
Listing Status Sold
Purchase Type For Sale
Square Footage 1,461 sqft
Price per Sqft $215
Subdivision Chips Crossing
MLS Listing ID 1262027
Sold Date 07/15/24
Style Traditional
Bedrooms 3
Full Baths 2
HOA Fees $165
Originating Board East Tennessee REALTORS® MLS
Year Built 1990
Lot Size 3,049 Sqft
Acres 0.07
Lot Dimensions 81' x 36' x 80' x 37'
Property Description
Welcome to this charming one level living in the heart of West Knoxville! This exquisite
3-bedroom, 2-bathroom condo boasts a prime location with easy access to all your
needs. As you enter, be captivated by the soaring ceilings adorned with skylights,
bathing the space in natural light and creating an ambiance of airy sophistication.
The expansive open floor plan offers versatility and style, making it ideal for both
everyday living and entertaining. With a thoughtful split bedroom setup, privacy is
ensured, providing a peaceful retreat for every member of the household.
The spacious primary bedroom is a haven of comfort, offering ample space to unwind
and recharge. Step outside to your private back patio, where you can bask in the
sunshine or enjoy a quiet evening reading a book. New luxury vinyl wide-plank flooring
throughout!
But the luxury doesn't end there - this condo also offers access to a community pool,
perfect for cooling off on hot summer days or lounging poolside with friends and family.
Plus, with a one-car garage and a double parking pad.. parking is always a breeze.
Don't miss your chance to experience unparalleled luxury and convenience - schedule
your showing today and make this stunning condo your new home!
Location
State TN
County Knox County - 1
Area 0.07
Rooms
Basement None
Interior
Heating Central, Natural Gas
Cooling Central Cooling
Flooring Vinyl
Fireplaces Number 1
Fireplaces Type Gas Log
Appliance Dishwasher, Microwave, Range
Heat Source Central, Natural Gas
Exterior
Exterior Feature Patio
Garage Other
Garage Spaces 1.0
Garage Description Other
Pool true
Amenities Available Pool
Porch true
Parking Type Other
Total Parking Spaces 1
Garage Yes
Building
Lot Description Level
Faces From I-40 take Cedar Bluff Rd North to Middlebrook Pike. Take a right onto Middlebrook Pike. Take a Left onto Chert Pit Rd (turns into Andes Rd.) Take a Left onto Norway St. Take a Right onto Denmark St. Left onto Islandic St. 8507 on your Left.
Sewer Public Sewer
Water Public
Architectural Style Traditional
Structure Type Vinyl Siding,Brick
Schools
Middle Schools Karns
High Schools Hardin Valley Academy
Others
Restrictions Yes
Tax ID 105AE111
Energy Description Gas(Natural)
Read Less Info
Want to know what your home might be worth? Contact us for a FREE valuation!

Our team is ready to help you sell your home for the highest possible price ASAP

"My job is to find and attract mastery-based agents to the office, protect the culture, and make sure everyone is happy! "






