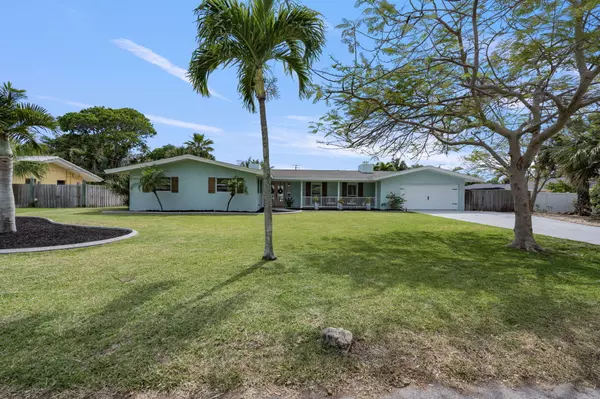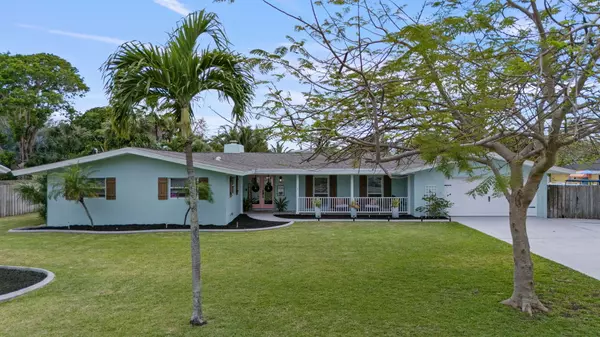$910,000
$942,069
3.4%For more information regarding the value of a property, please contact us for a free consultation.
4 Beds
2 Baths
2,248 SqFt
SOLD DATE : 07/15/2024
Key Details
Sold Price $910,000
Property Type Single Family Home
Sub Type Single Family Residence
Listing Status Sold
Purchase Type For Sale
Square Footage 2,248 sqft
Price per Sqft $404
Subdivision Indialantic By The Sea
MLS Listing ID 1011919
Sold Date 07/15/24
Style Traditional
Bedrooms 4
Full Baths 2
HOA Y/N No
Total Fin. Sqft 2248
Originating Board Space Coast MLS (Space Coast Association of REALTORS®)
Year Built 1963
Annual Tax Amount $8,971
Tax Year 2023
Lot Size 0.290 Acres
Acres 0.29
Property Description
Nestled in the coveted SOFA district of Indialantic,this 4-bedroom oasis boasts a plethora of modern updates. A 2019 roof, coupled with new kitchen skylights, sets the stage for abundant natural light. From the 2020 water heater to the 2021 exterior and interior paint, every detail exudes meticulous care. Porcelain wood-look tile flooring spans the home, complemented by new interior doors and a stunning double entry front door with glass inserts. Step into luxury with the new primary bath featuring a double sink vanity, marble hexagon flooring, and a subway tile shower with gold accents. The kitchen is a chef's dream with white shaker cabinets, a gray center island with a wine fridge, and Calacatta white quartz countertops. Relax by one of the two brick wood-burning fireplaces or on the new brick paver patio by the pool, surrounded by exotic landscaping. Practical updates include a Ring doorbell system, updated electrical, PEX plumbing, and a newer irrigation pump. With all popcorn ceilings removed and an open concept layout, this home seamlessly blends style and functionality. Located 2 doors down from Orlando Park and between the Ocean and Intracoastal this is one of the most sought-after county locations without an HOA
Location
State FL
County Brevard
Area 384-Indialantic/Melbourne Beach
Direction 192 to Riverside Dr, Head South, Left on Melbourne Ave, Right on Magnolia Dr. 906 is on the right.
Interior
Interior Features Ceiling Fan(s), His and Hers Closets, Kitchen Island, Open Floorplan, Primary Bathroom - Shower No Tub, Skylight(s)
Heating Central
Cooling Central Air
Flooring Tile
Fireplaces Number 2
Fireplaces Type Wood Burning
Furnishings Negotiable
Fireplace Yes
Appliance Convection Oven, Dishwasher, Disposal, Dryer, ENERGY STAR Qualified Dishwasher, ENERGY STAR Qualified Dryer, ENERGY STAR Qualified Refrigerator, ENERGY STAR Qualified Washer, ENERGY STAR Qualified Water Heater, Microwave, Washer, Wine Cooler
Laundry In Garage
Exterior
Exterior Feature Fire Pit, Outdoor Shower
Parking Features Additional Parking, Garage Door Opener
Garage Spaces 2.0
Fence Vinyl, Wood
Pool In Ground
Utilities Available Cable Available, Electricity Connected, Sewer Connected, Water Connected
View Other
Roof Type Shingle
Present Use Residential,Single Family
Street Surface Asphalt
Porch Front Porch, Rear Porch
Road Frontage City Street
Garage Yes
Building
Lot Description Sprinklers In Front, Sprinklers In Rear
Faces East
Story 1
Sewer Public Sewer
Water Public
Architectural Style Traditional
Level or Stories One
New Construction No
Schools
Elementary Schools Indialantic
High Schools Melbourne
Others
Senior Community No
Tax ID 28-37-01-Er-00068.0-0002.00
Security Features Smoke Detector(s)
Acceptable Financing Cash, Conventional, VA Loan
Listing Terms Cash, Conventional, VA Loan
Special Listing Condition Standard
Read Less Info
Want to know what your home might be worth? Contact us for a FREE valuation!

Our team is ready to help you sell your home for the highest possible price ASAP

Bought with EXP Realty, LLC

"My job is to find and attract mastery-based agents to the office, protect the culture, and make sure everyone is happy! "






