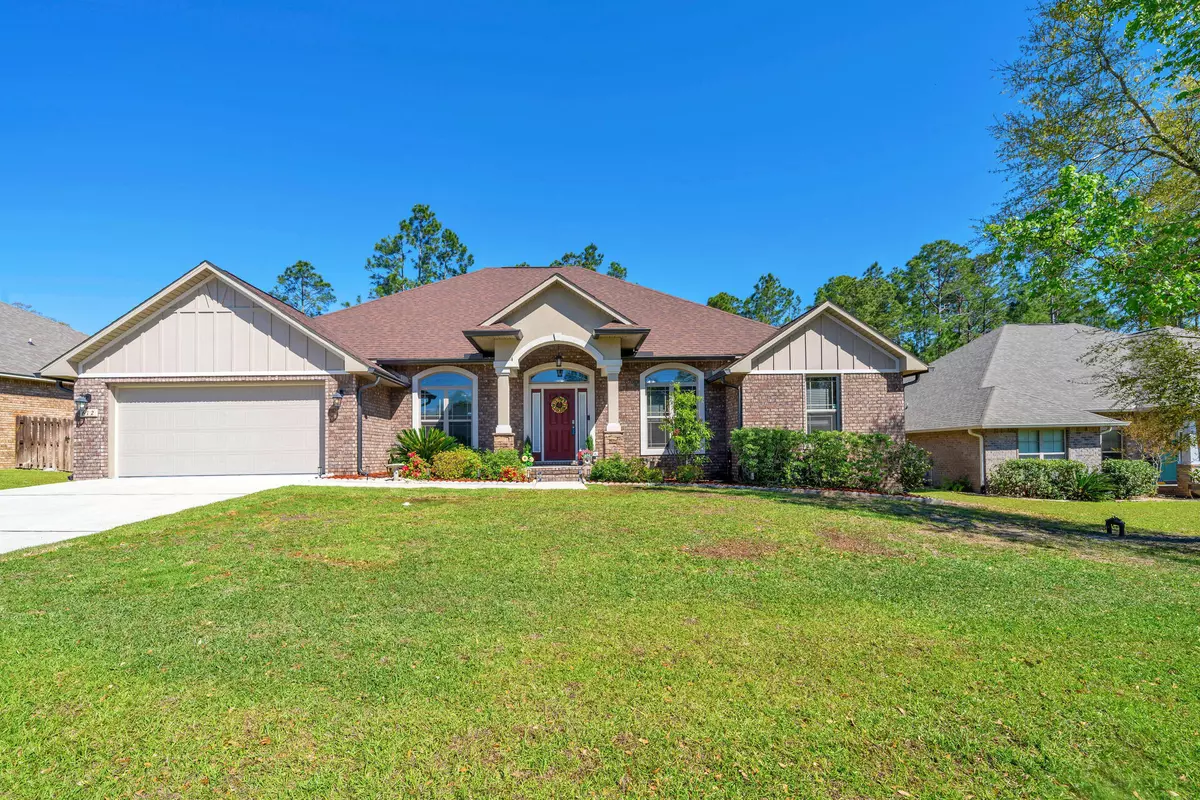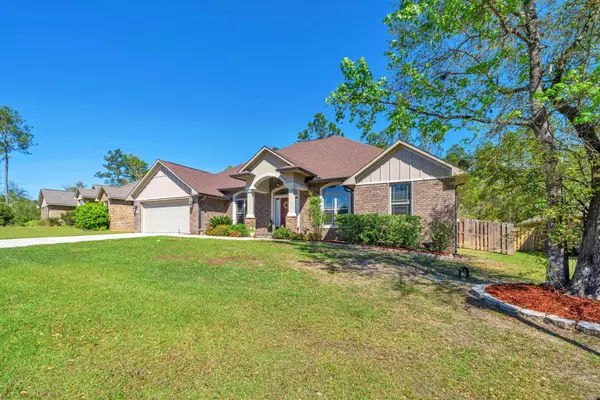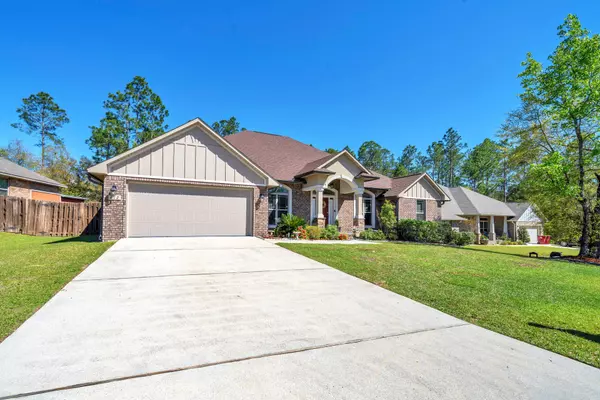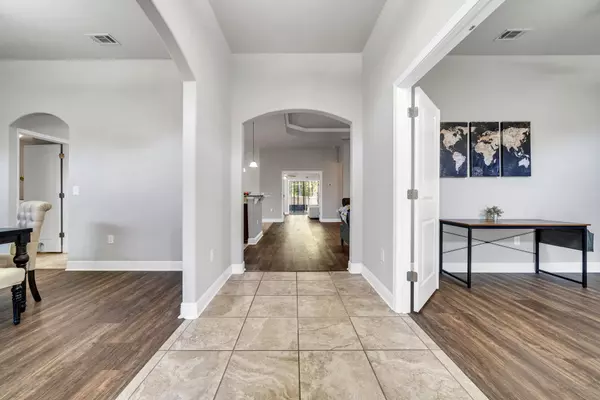$459,900
$459,900
For more information regarding the value of a property, please contact us for a free consultation.
4 Beds
3 Baths
3,011 SqFt
SOLD DATE : 07/15/2024
Key Details
Sold Price $459,900
Property Type Single Family Home
Sub Type Craftsman Style
Listing Status Sold
Purchase Type For Sale
Square Footage 3,011 sqft
Price per Sqft $152
Subdivision Fox Valley Phase Ii
MLS Listing ID 946433
Sold Date 07/15/24
Bedrooms 4
Full Baths 3
Construction Status Construction Complete
HOA Fees $55/mo
HOA Y/N Yes
Year Built 2017
Annual Tax Amount $5,495
Tax Year 2023
Lot Size 0.280 Acres
Acres 0.28
Property Description
Welcome to your dream home! This stunning property boasts not only 4 spacious bedrooms but also 3 FULL bathrooms, ensuring comfort and convenience for every member of your family. Additionally, indulge in the luxury of a dedicated dining room, perfect for hosting memorable gatherings and intimate dinners. Need a space to work from home or pursue your passions? Look no further - this gem includes a thoughtfully designed office area, providing the ideal environment for productivity and creativity. But wait, there's more! Prepare to be amazed by the expansive second living space, offering endless possibilities for relaxation, entertainment, and quality time with loved ones. Whether you're unwinding after a long day or hosting lively get-togethers, this impressive area promises to exceed your
Location
State FL
County Okaloosa
Area 25 - Crestview Area
Zoning City,Resid Single Family
Rooms
Guest Accommodations Picnic Area,Playground
Kitchen First
Interior
Interior Features Ceiling Raised, Fireplace, Floor Laminate, Floor Tile, Floor WW Carpet, Lighting Recessed, Newly Painted, Pantry, Pull Down Stairs, Split Bedroom
Appliance Auto Garage Door Opn, Dishwasher, Disposal, Dryer, Microwave, Refrigerator W/IceMk, Stove/Oven Gas, Washer
Exterior
Exterior Feature Deck Covered, Deck Enclosed, Fenced Back Yard, Fireplace, Hurricane Shutters, Patio Covered, Porch Open, Porch Screened, Rain Gutter, Sprinkler System, Yard Building
Parking Features Garage, Garage Attached
Garage Spaces 2.0
Pool None
Community Features Picnic Area, Playground
Utilities Available Electric, Gas - Natural, Public Sewer, Public Water
Private Pool No
Building
Lot Description Covenants, Curb & Gutter, Dead End, Restrictions
Story 1.0
Structure Type Brick,Frame,Roof Dimensional Shg,Siding CmntFbrHrdBrd,Slab
Construction Status Construction Complete
Schools
Elementary Schools Northwood
Others
HOA Fee Include Ground Keeping,Management
Assessment Amount $55
Energy Description AC - Central Elect,Ceiling Fans,Double Pane Windows,Heat Cntrl Electric,Ridge Vent,Water Heater - Gas
Financing Conventional,FHA,VA
Read Less Info
Want to know what your home might be worth? Contact us for a FREE valuation!

Our team is ready to help you sell your home for the highest possible price ASAP
Bought with Realty Pro Group LLC

"My job is to find and attract mastery-based agents to the office, protect the culture, and make sure everyone is happy! "






