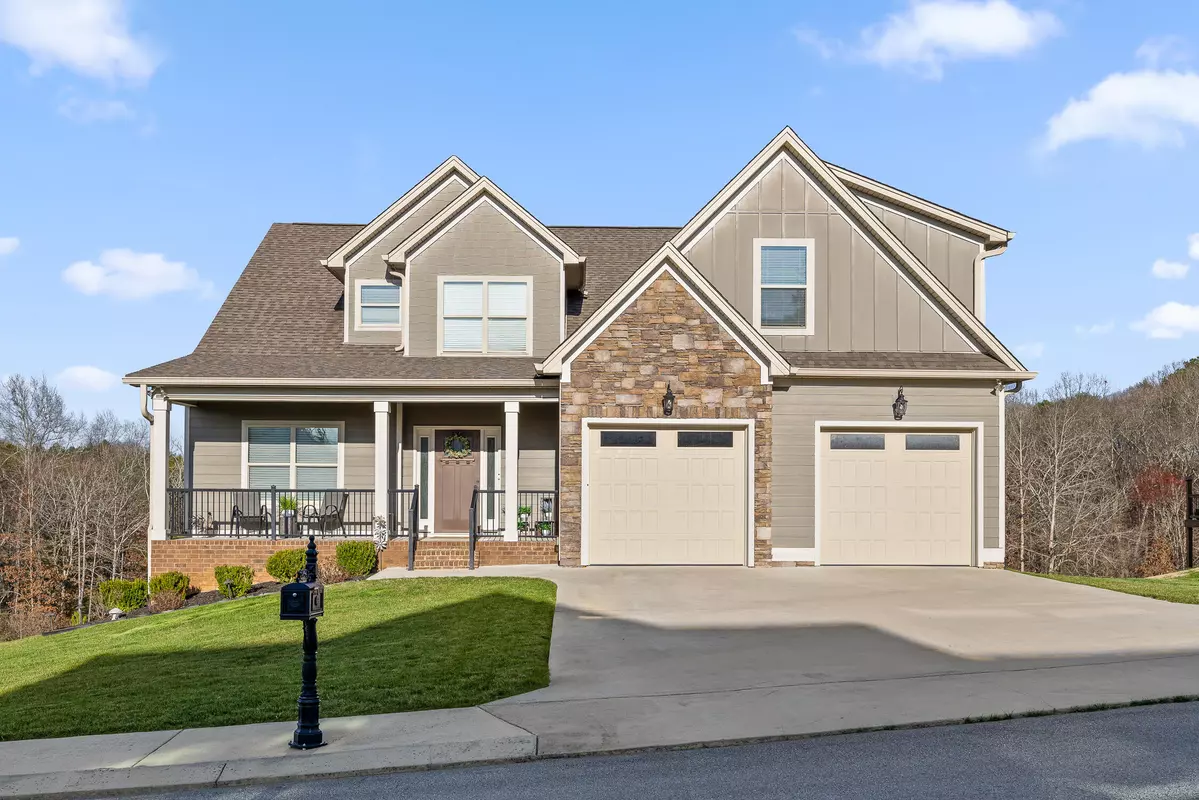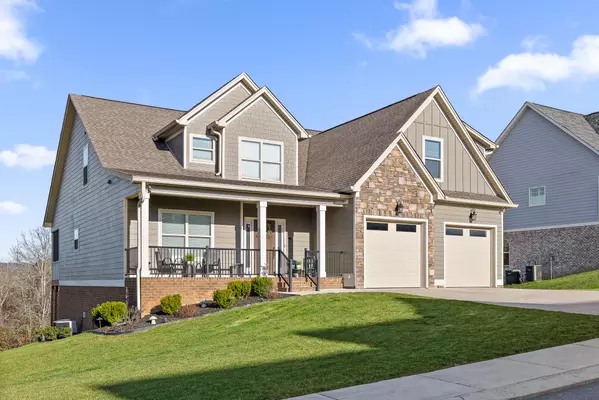$715,000
$769,000
7.0%For more information regarding the value of a property, please contact us for a free consultation.
5 Beds
5 Baths
4,405 SqFt
SOLD DATE : 07/12/2024
Key Details
Sold Price $715,000
Property Type Single Family Home
Sub Type Single Family Residence
Listing Status Sold
Purchase Type For Sale
Square Footage 4,405 sqft
Price per Sqft $162
Subdivision The View At White Oak
MLS Listing ID 1388260
Sold Date 07/12/24
Bedrooms 5
Full Baths 4
Half Baths 1
HOA Fees $20/ann
Originating Board Greater Chattanooga REALTORS®
Year Built 2018
Lot Size 0.930 Acres
Acres 0.93
Lot Dimensions 100X540.63 IRR
Property Description
This five-bedroom, four-and-a-half-bathroom Craftsman-style home located in the serene subdivision of ''The View at White Oak'' offers a truly luxurious living experience. Built in 2018, it boasts numerous upgrades and exquisite details throughout. Upon entering, you're greeted by a grand foyer with soaring ceilings, abundant natural light, and elegant touches like coffered ceilings and pocket doors. The kitchen is a chef's dream with crisp white cabinetry, quartz countertops, stainless steel appliances, and a spacious island perfect for entertainment or family gatherings. The dining room, adorned with coffered ceilings and a beautiful chandelier, sets the stage for memorable meals and gatherings. The spacious living room features built-in shelves, a cozy fireDon't miss the opportunity to make it yours, schedule a showing today and bring your dreams home!place, and soaring ceilings, creating a welcoming atmosphere for relaxation or entertainment. The main floor also includes a luxurious master suite with double trey ceilings and a spa-like master bathroom complete with a soaker tub, double vanities, and a spacious walk-in shower. Additionally, there's a convenient laundry room located off the garage and hallway. Upstairs, you'll find a large bonus room area, a perfect hang[1]out space, flanked by three spacious bedrooms, each with walk-in closets, and two full bathrooms. The amenities in this home are truly impressive, including a fully finished walk-out basement with a mother-in-law suite, a theater/media room with a Yaber projector and 150'' Akia theater quality screen, and Lumary Smart Lighting throughout, and more (ask your realtor for a total list of improvements). Outdoor living is equally enchanting, with a screened-in deck offering stunning views of White Oak Mountain, perfect for enjoying sunrises and sunsets. The front porch also provides a serene spot to reflect and unwind at the end of the day. With its impeccable design, luxurious features,
Location
State TN
County Hamilton
Area 0.93
Rooms
Basement Finished, Full
Interior
Interior Features Eat-in Kitchen, Granite Counters, High Ceilings, In-Law Floorplan, Pantry, Primary Downstairs, Separate Dining Room, Separate Shower, Soaking Tub, Sound System, Tub/shower Combo, Walk-In Closet(s), Wet Bar
Heating Central, Electric
Cooling Central Air, Electric, Multi Units
Flooring Carpet, Hardwood, Tile
Fireplaces Number 1
Fireplaces Type Gas Log, Living Room
Fireplace Yes
Window Features Insulated Windows,Vinyl Frames
Appliance Microwave, Free-Standing Electric Range, Electric Water Heater, Disposal, Dishwasher
Heat Source Central, Electric
Laundry Electric Dryer Hookup, Gas Dryer Hookup, Laundry Room, Washer Hookup
Exterior
Exterior Feature Lighting
Parking Features Garage Door Opener, Garage Faces Front, Kitchen Level, Off Street
Garage Spaces 2.0
Garage Description Attached, Garage Door Opener, Garage Faces Front, Kitchen Level, Off Street
Community Features Sidewalks
Utilities Available Cable Available, Electricity Available, Phone Available, Underground Utilities
View Mountain(s), Other
Roof Type Asphalt,Shingle
Porch Covered, Deck, Patio, Porch, Porch - Covered, Porch - Screened
Total Parking Spaces 2
Garage Yes
Building
Lot Description Gentle Sloping, Level, Split Possible, Sprinklers In Front, Sprinklers In Rear
Faces Hwy 153, Take exit 5A toward TN-58 N/Decatur. Go for 12.2 mi. Turn left onto Will Dr. Turn right onto Sir Charles Ct.
Story Two
Foundation Concrete Perimeter
Sewer Septic Tank
Water Public
Structure Type Brick,Stone,Other
Schools
Elementary Schools Snow Hill Elementary
Middle Schools Brown Middle
High Schools Central High School
Others
Senior Community No
Tax ID 0861 A 024
Security Features Security System,Smoke Detector(s)
Acceptable Financing Cash, Conventional, Owner May Carry
Listing Terms Cash, Conventional, Owner May Carry
Read Less Info
Want to know what your home might be worth? Contact us for a FREE valuation!

Our team is ready to help you sell your home for the highest possible price ASAP
"My job is to find and attract mastery-based agents to the office, protect the culture, and make sure everyone is happy! "






