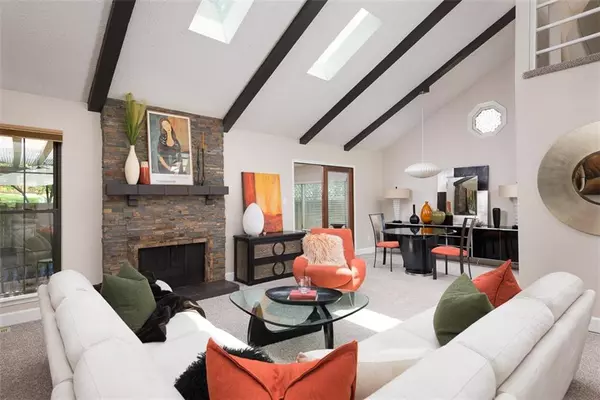$350,000
$350,000
For more information regarding the value of a property, please contact us for a free consultation.
3 Beds
3 Baths
2,569 SqFt
SOLD DATE : 07/15/2024
Key Details
Sold Price $350,000
Property Type Single Family Home
Sub Type Single Family Residence
Listing Status Sold
Purchase Type For Sale
Square Footage 2,569 sqft
Price per Sqft $136
Subdivision Four Colonies
MLS Listing ID 2492588
Sold Date 07/15/24
Style Traditional
Bedrooms 3
Full Baths 3
HOA Fees $265/mo
Originating Board hmls
Year Built 1977
Annual Tax Amount $3,345
Lot Size 3,094 Sqft
Acres 0.07102846
Property Description
Discover the perfect maintenance-free home in Four Colonies! This exceptional 3-bedroom, 3-bathroom home boasts an open floor plan with soaring ceilings, exposed beams, picture windows, and skylights, complemented by fresh paint and new carpet throughout. Enjoy multiple living spaces on every level, including a 4th non-conforming bedroom, all set within lush, scenic greenery. The primary suite offers vaulted ceilings, a full ensuite with a double vanity, shower, walk-in closet, and private patio access. The main floor features a fireplace centerpiece, a dining room, an enclosed four-season sunroom, a spacious kitchen with stainless steel appliances, bar seating, ample cabinet space, and a charming breakfast nook. Upstairs, you'll find two large bedrooms, a full bathroom, and an awesome versatile loft with endless possibilities. The finished lower level includes a generous rec room with fireplace, 4th non-conforming bedroom, full bathroom, and abundant storage space. Outside, relax on the shaded paver patio with a privacy fence. The HOA covers roof, gutters, exterior paint (every 6 years), snow removal, trash, and recycling. Enjoy community amenities like 4 pools, 3 clubhouses, 4 tennis courts, basketball courts, a library, and walking trails. Wonderful location in Lenexa, this home offers easy access to shopping, dining, and major highways. Experience maintenance-free living in this fabulous community!
Location
State KS
County Johnson
Rooms
Other Rooms Recreation Room
Basement Finished
Interior
Heating Forced Air
Cooling Electric
Flooring Carpet
Fireplaces Number 2
Fireplaces Type Basement, Living Room
Fireplace Y
Appliance Dishwasher, Disposal, Refrigerator, Built-In Electric Oven, Gas Range
Exterior
Parking Features true
Garage Spaces 2.0
Roof Type Composition
Building
Lot Description Cul-De-Sac
Entry Level 1.5 Stories,Side/Side Split
Sewer City/Public
Water Public
Structure Type Brick & Frame
Schools
Elementary Schools Rising Star
Middle Schools Trailridge
High Schools Sm Northwest
School District Shawnee Mission
Others
Ownership Estate/Trust
Acceptable Financing Cash, Conventional, FHA, VA Loan
Listing Terms Cash, Conventional, FHA, VA Loan
Read Less Info
Want to know what your home might be worth? Contact us for a FREE valuation!

Our team is ready to help you sell your home for the highest possible price ASAP

"My job is to find and attract mastery-based agents to the office, protect the culture, and make sure everyone is happy! "






