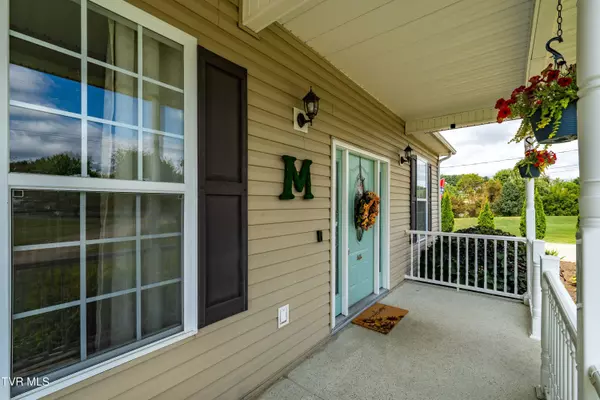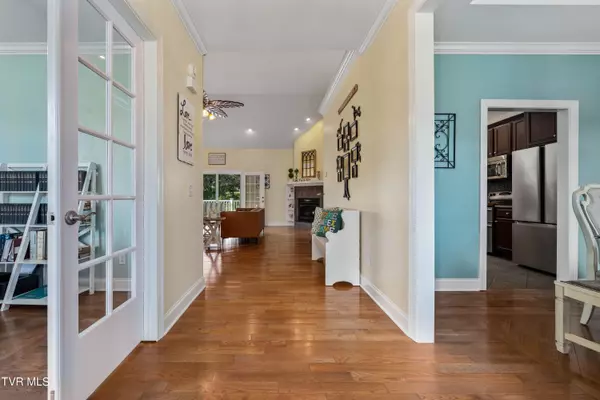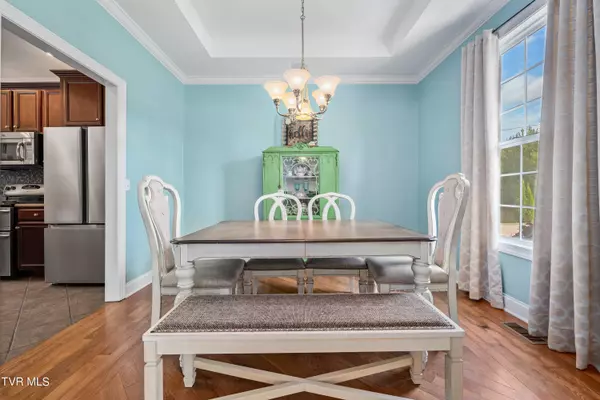$605,000
$615,000
1.6%For more information regarding the value of a property, please contact us for a free consultation.
4 Beds
3 Baths
3,086 SqFt
SOLD DATE : 05/16/2024
Key Details
Sold Price $605,000
Property Type Single Family Home
Sub Type Single Family Residence
Listing Status Sold
Purchase Type For Sale
Square Footage 3,086 sqft
Price per Sqft $196
Subdivision Walkers Bend
MLS Listing ID 9961982
Sold Date 05/16/24
Style Ranch
Bedrooms 4
Full Baths 3
HOA Y/N No
Total Fin. Sqft 3086
Originating Board Tennessee/Virginia Regional MLS
Year Built 2007
Lot Size 0.860 Acres
Acres 0.86
Lot Dimensions 63.96 x 189.94
Property Description
This home in the Ridgeview School District has it all!!! With its spacious corner lot in Walkers Bend, it offers a blend of comfort and functionality. The open concept floor plan creates a seamless flow throughout the house, complemented by honey oak floors and elegant French doors leading to a formal study.
The kitchen, with its cherry cabinets, solid surface countertops, and stainless appliances, is a dream for any home chef. And the dining room, perfect for hosting gatherings, adds to the home's welcoming atmosphere.
The master bedroom, nestled at the back for privacy, is a serene retreat with its tray ceilings patio doors to its private deck overlooking the private pool and gorgeous sunset views. The en-suite bathroom, complete with a garden tub and a spacious walk-in closet, adds luxury to everyday living.
The lower level offers additional living space, perfect for accommodating guests or even generating rental income through Airbnb. With its separate entrance, private driveway and garage, kitchen, potential bedroom area, and bath, it provides flexibility and convenience.
Outside, the property offers endless possibilities for enjoyment and relaxation. Enjoy the sounds of the flowing creek, planting vegetables and flowers in the fenced garden area or the heated pool and lighted gazebo perfect for entertaining. This property is a haven for outdoor living. The woodworking shop adds a practical touch for hobbyists or DIY enthusiasts.
Buyer/Buyer's agent to verify all MLS info.
Location
State TN
County Washington
Community Walkers Bend
Area 0.86
Zoning Res.
Direction Fome I 26,take the Gray Exit towards the Gray Fossil Site. Turn right on Sam Jenkins Rd then right on Walkers Bend, home is at the end on the left. Look for sign.
Rooms
Other Rooms Outbuilding
Basement Garage Door, Walk-Out Access
Interior
Interior Features Primary Downstairs, Eat-in Kitchen, Garden Tub, Pantry, Smoke Detector(s), Solid Surface Counters
Heating Central, Fireplace(s), Heat Pump
Cooling Ceiling Fan(s), Central Air, Heat Pump
Flooring Ceramic Tile, Hardwood
Fireplaces Number 1
Fireplaces Type Gas Log, Living Room
Fireplace Yes
Window Features Double Pane Windows
Appliance Dishwasher, Disposal, Dryer, Refrigerator, Washer
Heat Source Central, Fireplace(s), Heat Pump
Laundry Electric Dryer Hookup, Washer Hookup
Exterior
Exterior Feature Balcony, Garden
Parking Features Driveway, Concrete, Garage Door Opener, RV Parking
Garage Spaces 3.0
Pool Heated, In Ground
Utilities Available Cable Connected
Amenities Available Landscaping
View Creek/Stream
Roof Type Asphalt
Topography Flood Zone, Level, See Remarks
Porch Back, Balcony, Covered, Deck, Patio
Total Parking Spaces 3
Building
Entry Level Two
Foundation Block
Sewer Public Sewer
Water Public
Architectural Style Ranch
Structure Type Vinyl Siding,See Remarks
New Construction No
Schools
Elementary Schools Ridgeview
Middle Schools Ridgeview
High Schools Daniel Boone
Others
Senior Community No
Tax ID 019j C 030.00
Acceptable Financing Cash, Conventional, FHA
Listing Terms Cash, Conventional, FHA
Read Less Info
Want to know what your home might be worth? Contact us for a FREE valuation!

Our team is ready to help you sell your home for the highest possible price ASAP
Bought with Kathy Garland • Berkshire Hathaway Greg Cox Real Estate
"My job is to find and attract mastery-based agents to the office, protect the culture, and make sure everyone is happy! "






