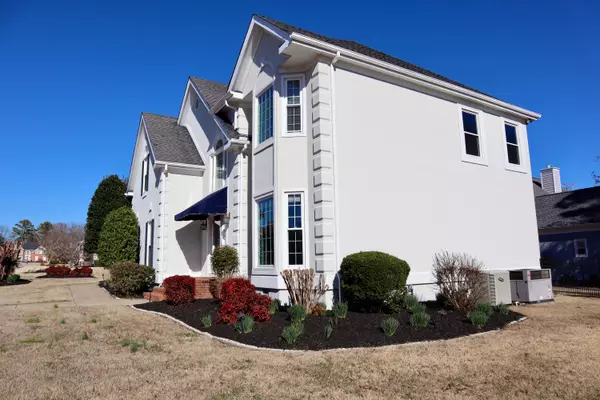$440,000
$460,000
4.3%For more information regarding the value of a property, please contact us for a free consultation.
4 Beds
4 Baths
2,509 SqFt
SOLD DATE : 07/03/2024
Key Details
Sold Price $440,000
Property Type Single Family Home
Sub Type Single Family Residence
Listing Status Sold
Purchase Type For Sale
Square Footage 2,509 sqft
Price per Sqft $175
Subdivision Ashley Mill
MLS Listing ID 1392463
Sold Date 07/03/24
Bedrooms 4
Full Baths 3
Half Baths 1
HOA Fees $33/ann
Originating Board Greater Chattanooga REALTORS®
Year Built 1992
Lot Size 0.260 Acres
Acres 0.26
Lot Dimensions 129x87
Property Description
This stunning home, located in the highly desired subdivision of Ashley Mill, offers the perfect blend of comfort and convenience. Situated on a large, level, corner lot, this home features 4 bedrooms and 2.5 baths.
The main floor boasts ample space for entertaining, with a formal living room off the foyer, a spacious family room with fireplace, and dining options including a formal dining room, bar top space, and an eat-in kitchen. A half bath completes the main level.
The spacious master suite includes a large walk-in closet and an ensuite bath with a jetted tub, separate shower, and double sinks. Three additional well-sized bedrooms and a full bath offer plenty of space for family or guests.
Backyard is fenced and features private area for your relaxation and outdoor cooking.
Community pool, clubhouse and tennis are just steps away!
The seller has meticulously prepared this home for its new owners, with fresh paint throughout, new carpet, and updated fixtures including a new dishwasher and disposal, and a modernized kitchen faucet. Additionally, the windows have been washed, and the flower beds trimmed and mulched, ready for the upcoming spring season.
Conveniently located near East Brainerd shopping and dining, this home is ready for you to simply unpack and start living!
Location
State TN
County Hamilton
Area 0.26
Rooms
Basement Crawl Space
Interior
Interior Features Breakfast Nook, Cathedral Ceiling(s), Central Vacuum, Double Vanity, En Suite, Entrance Foyer, High Ceilings, Open Floorplan, Pantry, Separate Dining Room, Separate Shower, Tub/shower Combo, Walk-In Closet(s), Whirlpool Tub
Heating Central, Electric, Natural Gas
Cooling Central Air, Electric, Multi Units
Flooring Carpet, Hardwood, Tile
Fireplaces Type Den, Family Room, Gas Log
Fireplace Yes
Window Features Insulated Windows,Skylight(s),Wood Frames
Appliance Washer, Refrigerator, Microwave, Gas Water Heater, Electric Range, Dryer, Double Oven, Disposal, Dishwasher
Heat Source Central, Electric, Natural Gas
Laundry Electric Dryer Hookup, Gas Dryer Hookup, Laundry Room, Washer Hookup
Exterior
Exterior Feature Lighting
Garage Garage Door Opener, Garage Faces Side, Kitchen Level
Garage Spaces 2.0
Garage Description Attached, Garage Door Opener, Garage Faces Side, Kitchen Level
Pool Community
Community Features Sidewalks, Tennis Court(s)
Utilities Available Cable Available, Electricity Available, Phone Available, Sewer Connected, Underground Utilities
Roof Type Asphalt,Shingle
Porch Deck, Patio, Porch
Parking Type Garage Door Opener, Garage Faces Side, Kitchen Level
Total Parking Spaces 2
Garage Yes
Building
Lot Description Corner Lot, Level, Split Possible, Sprinklers In Front, Sprinklers In Rear
Faces EAST BRAINERD ROAD, LT. ON JENKINS, MERGE RIGHT ON HITCHCOCK, LT. INTO ASHLEY MILL SUBDIVISION, HOUSE ON RIGHT.
Story Two
Foundation Brick/Mortar, Stone
Water Public
Structure Type Stucco
Schools
Elementary Schools East Brainerd Elementary
Middle Schools East Hamilton
High Schools East Hamilton
Others
Senior Community No
Tax ID 159j E 025.09
Security Features Smoke Detector(s)
Acceptable Financing Cash, Conventional, FHA, VA Loan, Owner May Carry
Listing Terms Cash, Conventional, FHA, VA Loan, Owner May Carry
Read Less Info
Want to know what your home might be worth? Contact us for a FREE valuation!

Our team is ready to help you sell your home for the highest possible price ASAP

"My job is to find and attract mastery-based agents to the office, protect the culture, and make sure everyone is happy! "






