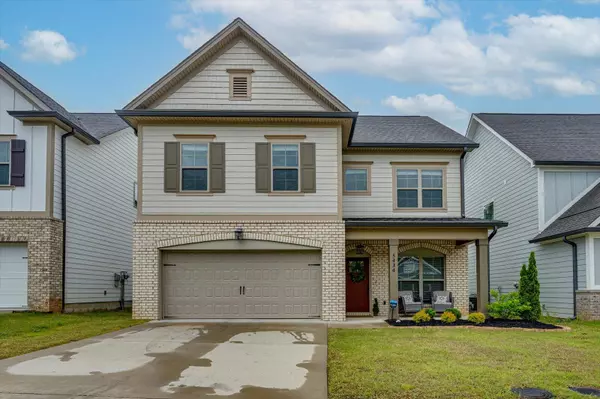$439,900
$439,900
For more information regarding the value of a property, please contact us for a free consultation.
3 Beds
3 Baths
2,282 SqFt
SOLD DATE : 07/12/2024
Key Details
Sold Price $439,900
Property Type Single Family Home
Sub Type Single Family Residence
Listing Status Sold
Purchase Type For Sale
Square Footage 2,282 sqft
Price per Sqft $192
Subdivision Amber Ridge
MLS Listing ID 1392476
Sold Date 07/12/24
Style Contemporary
Bedrooms 3
Full Baths 2
Half Baths 1
HOA Fees $29/ann
Originating Board Greater Chattanooga REALTORS®
Year Built 2020
Lot Size 4,791 Sqft
Acres 0.11
Lot Dimensions 46x107
Property Description
Nestled in the desirable and sought-after Amber Ridge neighborhood of Hixson, this stunning two-story home, with three bedrooms and potentially five, was meticulously crafted by Pratt just four years ago and exudes modern elegance and charm. Situated in the highly coveted Big Ridge school district, this residence offers the perfect blend of convenience and luxury living. Boasting a thoughtfully designed open concept floor plan, the heart of the home is the gourmet kitchen featuring a spacious granite island, ideal for both meal preparation and casual dining. The kitchen and dining area flows into the inviting great room, complete with a cozy gas fireplace, creating an inviting space for relaxation and entertainment. Step outside to the meticulously landscaped fenced backyard, where a charming pergola provides the perfect setting for al fresco dining and year-round outdoor enjoyment. Additional highlights of this exceptional property include a versatile formal dining room or office space, three generously sized bedrooms, a flexible bonus room, and a convenient upstairs laundry room. Don't miss the opportunity to make this exquisite home yours and experience the ultimate in low-maintenance living.
Location
State TN
County Hamilton
Area 0.11
Rooms
Basement None
Interior
Interior Features Connected Shared Bathroom, Double Vanity, Entrance Foyer, Granite Counters, High Ceilings, Low Flow Plumbing Fixtures, Open Floorplan, Pantry, Separate Dining Room, Separate Shower, Walk-In Closet(s)
Heating Central, Natural Gas
Cooling Central Air, Electric
Flooring Carpet, Hardwood, Tile
Fireplaces Number 1
Fireplaces Type Gas Log, Great Room
Fireplace Yes
Window Features ENERGY STAR Qualified Windows,Insulated Windows,Vinyl Frames
Appliance Microwave, Gas Water Heater, Free-Standing Electric Range, Disposal, Dishwasher
Heat Source Central, Natural Gas
Laundry Electric Dryer Hookup, Gas Dryer Hookup, Laundry Room, Washer Hookup
Exterior
Parking Features Garage Door Opener
Garage Spaces 2.0
Garage Description Attached, Garage Door Opener
Community Features Sidewalks
Utilities Available Cable Available, Electricity Available, Phone Available, Sewer Connected, Underground Utilities
View Mountain(s), Other
Roof Type Asphalt,Shingle
Porch Deck, Patio
Total Parking Spaces 2
Garage Yes
Building
Lot Description Cul-De-Sac, Level, Split Possible
Faces Turn off Hwy 153 onto Hamil Rd, go past Northgate hospital to intersection of Cassandra Smith and travel a short distance. Amber Ridge will be on your right.
Story Two
Foundation Concrete Perimeter, Slab
Water Public
Architectural Style Contemporary
Structure Type Brick,Fiber Cement
Schools
Elementary Schools Big Ridge Elementary
Middle Schools Hixson Middle
High Schools Hixson High
Others
Senior Community No
Tax ID 100m A 030
Security Features Smoke Detector(s)
Acceptable Financing Cash, Conventional, FHA, VA Loan, Owner May Carry
Listing Terms Cash, Conventional, FHA, VA Loan, Owner May Carry
Read Less Info
Want to know what your home might be worth? Contact us for a FREE valuation!

Our team is ready to help you sell your home for the highest possible price ASAP
"My job is to find and attract mastery-based agents to the office, protect the culture, and make sure everyone is happy! "






